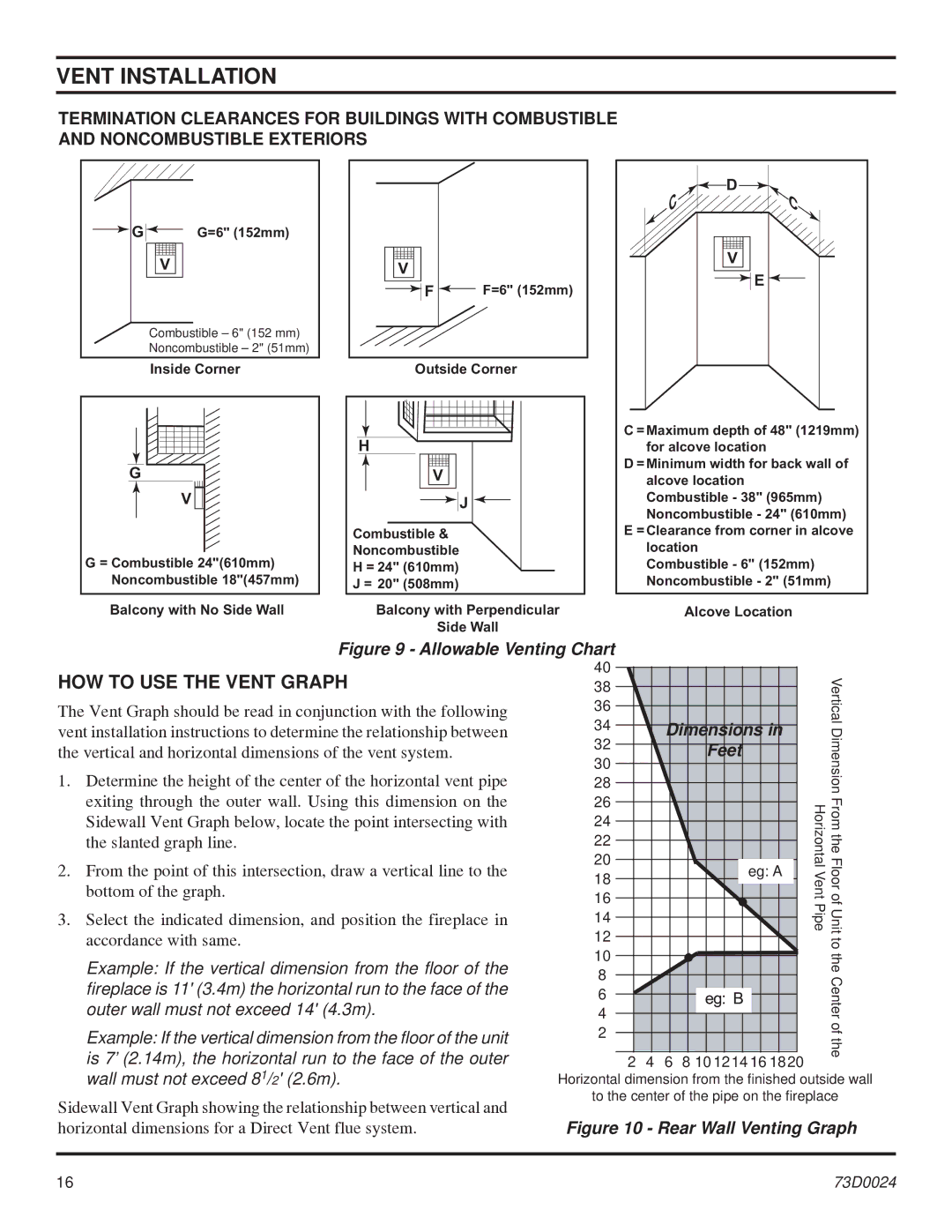KHLDV SERIES specifications
The Monessen Hearth KHLDV Series is a standout line of direct vent gas fireplaces designed to elevate both the aesthetics and functionality of residential spaces. Distinguished by their contemporary design and impressive heating capabilities, these units cater to homeowners seeking a modern solution for efficient warmth and ambiance.One of the primary features of the KHLDV Series is its versatile design options. Available in various sizes and styles, these fireplaces can seamlessly integrate into diverse interior décor themes. The clean face design allows for a wide viewing area of the flames, providing an unobstructed view that enhances the overall experience. The elegant finish options, ranging from sleek black to decorative trim, make it easy for consumers to customize their unit to suit their personal style.
The KHLDV Series is also noted for its advanced heating technology. Utilizing direct venting, it ensures efficient operation while minimizing heat loss. This technology allows the fireplace to draw air from outside for combustion, which not only improves energy efficiency but also maintains optimal indoor air quality by preventing the depletion of oxygen in the living area. The balanced flue design further ensures that harmful gases are vented safely outside, giving homeowners peace of mind.
Control is another significant advantage of the KHLDV Series. Equipped with a multi-function remote control system, users can easily adjust the flame height and heat output to achieve their desired ambiance and comfort levels. This intuitive control system enhances the overall user experience, allowing homeowners to create a cozy environment with minimal effort.
Safety features are also a crucial consideration in the design of the KHLDV Series. Each unit comes with a built-in safety pilot system that ensures the fireplace operates reliably and safely, providing an additional layer of security for families. The high-quality materials used in construction further enhance durability, ensuring that the fireplace can withstand the test of time.
In summary, the Monessen Hearth KHLDV Series is a perfect blend of style, efficiency, and safety. With its sleek design, advanced heating technology, user-friendly control, and robust safety features, this series transforms any living space into a warm and inviting sanctuary. Ideal for modern homes, the KHLDV Series stands out as a compelling choice for those looking to enhance their home with a functional and elegant fireplace.

