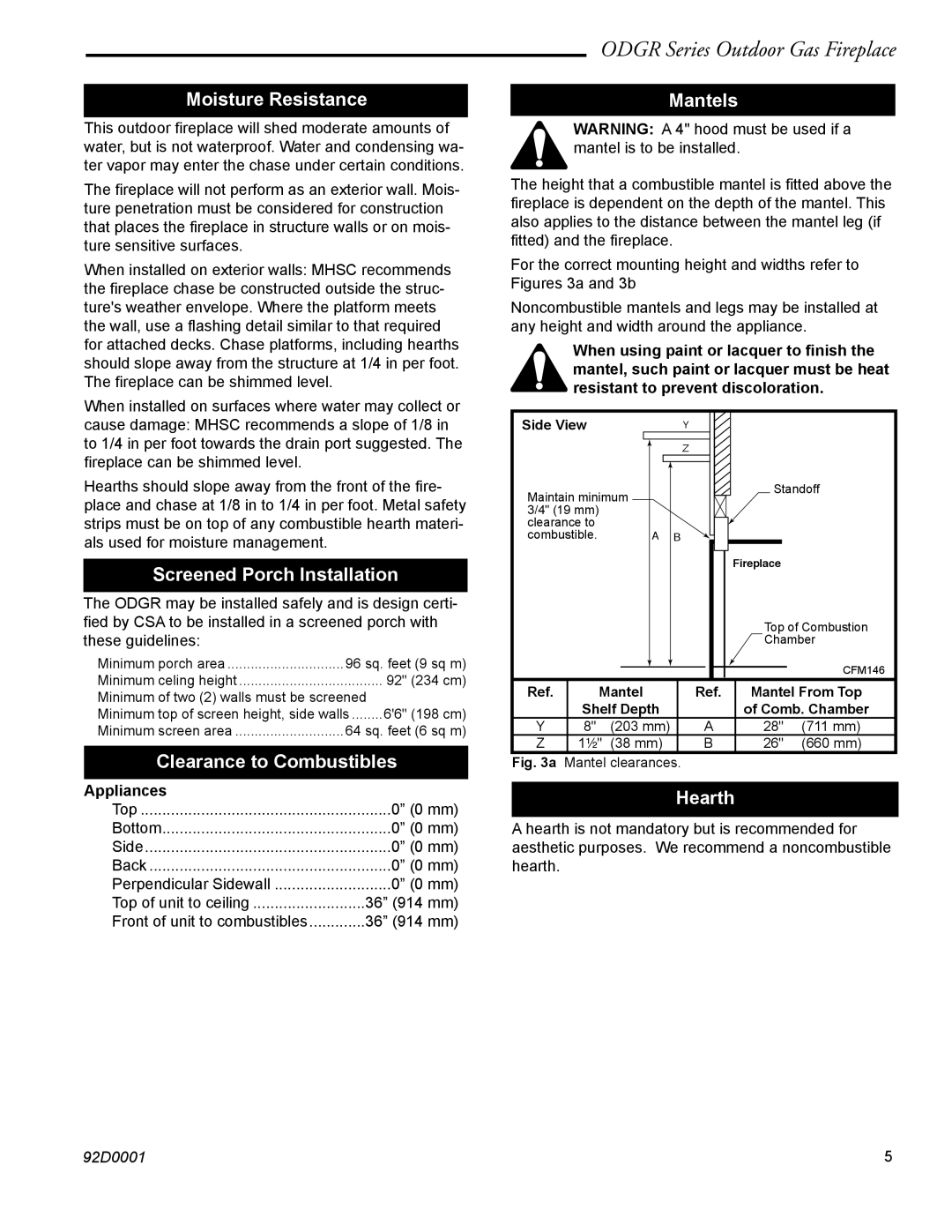
Moisture Resistance
This outdoor fireplace will shed moderate amounts of water, but is not waterproof. Water and condensing wa- ter vapor may enter the chase under certain conditions.
The fireplace will not perform as an exterior wall. Mois- ture penetration must be considered for construction that places the fireplace in structure walls or on mois- ture sensitive surfaces.
When installed on exterior walls: MHSC recommends the fireplace chase be constructed outside the struc- ture's weather envelope. Where the platform meets the wall, use a flashing detail similar to that required for attached decks. Chase platforms, including hearths should slope away from the structure at 1/4 in per foot. The fireplace can be shimmed level.
When installed on surfaces where water may collect or cause damage: MHSC recommends a slope of 1/8 in to 1/4 in per foot towards the drain port suggested. The fireplace can be shimmed level.
Hearths should slope away from the front of the fire- place and chase at 1/8 in to 1/4 in per foot. Metal safety strips must be on top of any combustible hearth materi- als used for moisture management.
Screened Porch Installation
The ODGR may be installed safely and is design certi- fied by CSA to be installed in a screened porch with these guidelines:
Minimum porch area | 96 sq. feet (9 sq m) | ||
Minimum celing height | 92" | (234 cm) | |
Minimum of two (2) walls must be screened |
|
| |
Minimum top of screen height, side walls | 6'6" | (198 cm) | |
Minimum screen area | 64 sq. feet (6 sq m) | ||
Clearance to Combustibles
Appliances |
|
Top | 0” (0 mm) |
Bottom | 0” (0 mm) |
Side | 0” (0 mm) |
Back | 0” (0 mm) |
Perpendicular Sidewall | 0” (0 mm) |
Top of unit to ceiling | 36” (914 mm) |
Front of unit to combustibles | 36” (914 mm) |
ODGR Series Outdoor Gas Fireplace
Mantels
WARNING: A 4" hood must be used if a mantel is to be installed.
The height that a combustible mantel is fitted above the fireplace is dependent on the depth of the mantel. This also applies to the distance between the mantel leg (if fitted) and the fireplace.
For the correct mounting height and widths refer to Figures 3a and 3b
Noncombustible mantels and legs may be installed at any height and width around the appliance.
When using paint or lacquer to finish the mantel, such paint or lacquer must be heat resistant to prevent discoloration.
Side View |
| Y |
|
| Z |
Maintain minimum |
| Standoff |
|
| |
3/4" (19 mm) |
|
|
clearance to |
|
|
combustible. | A | B |
|
| Fireplace |
|
|
|
|
|
|
|
| Top of Combustion | |
|
|
|
|
|
|
|
| Chamber | |
|
|
|
|
|
|
|
|
| CFM146 |
|
|
|
|
|
|
|
|
| |
|
|
|
|
|
| ||||
Ref. |
| Mantel |
| Ref. | Mantel From Top | ||||
|
| Shelf Depth |
|
|
|
| of Comb. Chamber | ||
Y |
| 8" (203 mm) |
| A | 28" | (711 mm) | |||
Z |
| 1¹⁄₂" (38 mm) |
| B | 26" | (660 mm) | |||
Fig. 3a | Mantel clearances. |
|
|
|
|
| |||
Hearth
A hearth is not mandatory but is recommended for aesthetic purposes. We recommend a noncombustible hearth.
92D0001
