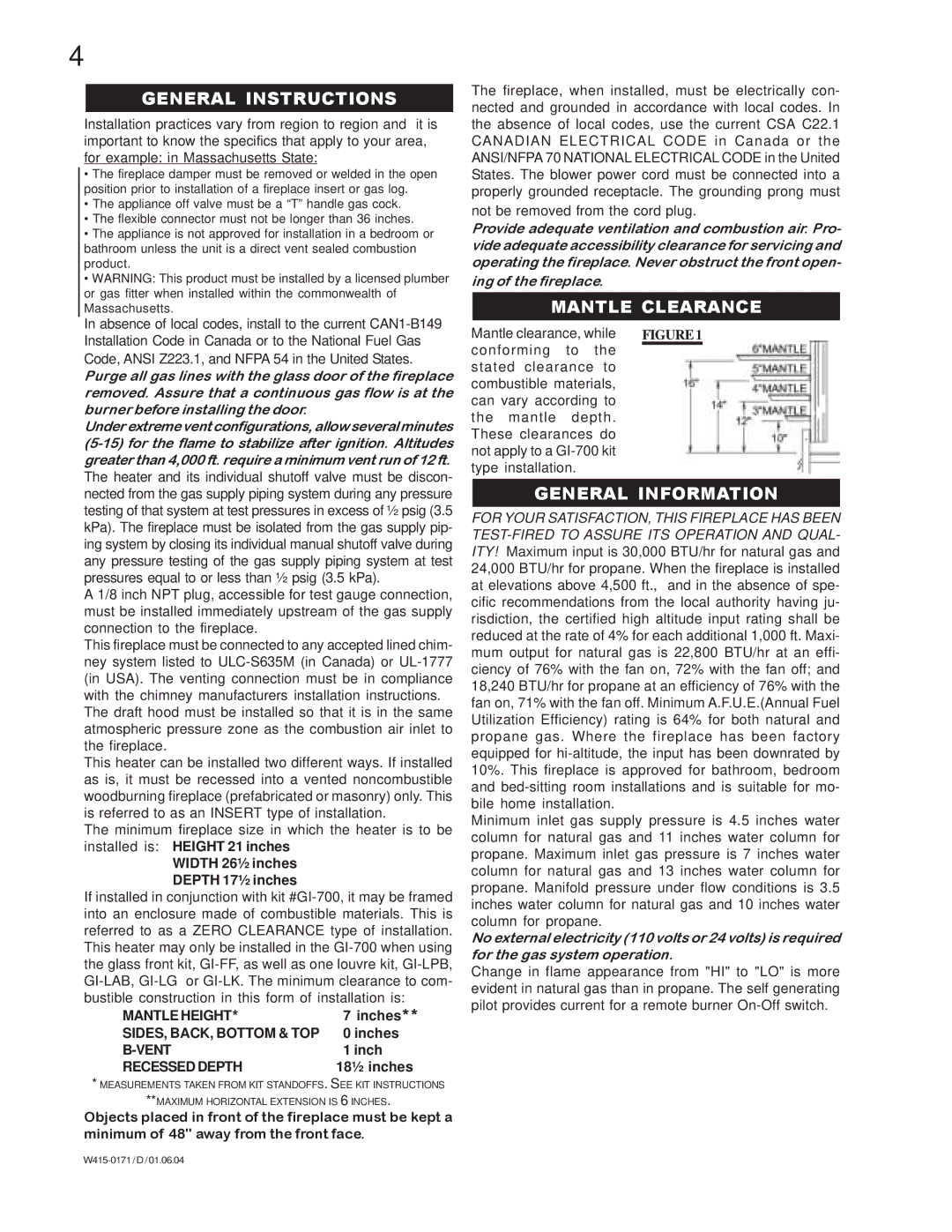4
GENERAL INSTRUCTIONS
Installation practices vary from region to region and it is important to know the specifics that apply to your area, for example: in Massachusetts State:
•The fireplace damper must be removed or welded in the open position prior to installation of a fireplace insert or gas log.
•The appliance off valve must be a “T” handle gas cock.
•The flexible connector must not be longer than 36 inches.
•The appliance is not approved for installation in a bedroom or bathroom unless the unit is a direct vent sealed combustion product.
•WARNING: This product must be installed by a licensed plumber or gas fitter when installed within the commonwealth of Massachusetts.
In absence of local codes, install to the current CAN1-B149 Installation Code in Canada or to the National Fuel Gas Code, ANSI Z223.1, and NFPA 54 in the United States.
Purge all gas lines with the glass door of the fireplace removed. Assure that a continuous gas flow is at the burner before installing the door.
Under extreme vent configurations, allow several minutes (5-15) for the flame to stabilize after ignition. Altitudes
greater than 4,000 ft. require a minimum vent run of 12 ft. The heater and its individual shutoff valve must be discon- nected from the gas supply piping system during any pressure testing of that system at test pressures in excess of ½ psig (3.5 kPa). The fireplace must be isolated from the gas supply pip- ing system by closing its individual manual shutoff valve during any pressure testing of the gas supply piping system at test pressures equal to or less than ½ psig (3.5 kPa).
A 1/8 inch NPT plug, accessible for test gauge connection, must be installed immediately upstream of the gas supply connection to the fireplace.
This fireplace must be connected to any accepted lined chim- ney system listed to ULC-S635M (in Canada) or UL-1777 (in USA). The venting connection must be in compliance with the chimney manufacturers installation instructions.
The draft hood must be installed so that it is in the same atmospheric pressure zone as the combustion air inlet to the fireplace.
This heater can be installed two different ways. If installed as is, it must be recessed into a vented noncombustible woodburning fireplace (prefabricated or masonry) only. This is referred to as an INSERT type of installation.
The minimum fireplace size in which the heater is to be installed is: HEIGHT 21 inches
WIDTH 26½ inches
DEPTH 17½ inches
If installed in conjunction with kit #GI-700, it may be framed into an enclosure made of combustible materials. This is referred to as a ZERO CLEARANCE type of installation. This heater may only be installed in the GI-700 when using the glass front kit, GI-FF, as well as one louvre kit, GI-LPB, GI-LAB, GI-LG or GI-LK. The minimum clearance to com- bustible construction in this form of installation is:
MANTLE HEIGHT* | 7 inches** |
SIDES, BACK, BOTTOM & TOP | 0 inches |
B-VENT | 1 inch |
RECESSED DEPTH | 18½ inches |
*MEASUREMENTS TAKEN FROM KIT STANDOFFS. SEE KIT INSTRUCTIONS
**MAXIMUM HORIZONTAL EXTENSION IS 6 INCHES.
Objects placed in front of the fireplace must be kept a minimum of 48" away from the front face.
The fireplace, when installed, must be electrically con- nected and grounded in accordance with local codes. In the absence of local codes, use the current CSA C22.1 CANADIAN ELECTRICAL CODE in Canada or the ANSI/NFPA 70 NATIONAL ELECTRICAL CODE in the United States. The blower power cord must be connected into a properly grounded receptacle. The grounding prong must
not be removed from the cord plug.
Provide adequate ventilation and combustion air. Pro- vide adequate accessibility clearance for servicing and operating the fireplace. Never obstruct the front open- ing of the fireplace.
MANTLE CLEARANCE
Mantle clearance, while | FIGURE1 |
conforming | to | the | |
stated clearance | to | |
combustible materials, | |
can vary according to | |
the mantle | depth. | |
These clearances do not apply to a GI-700 kit type installation.
GENERAL INFORMATION
FOR YOUR SATISFACTION, THIS FIREPLACE HAS BEEN TEST-FIRED TO ASSURE ITS OPERATION AND QUAL- ITY! Maximum input is 30,000 BTU/hr for natural gas and 24,000 BTU/hr for propane. When the fireplace is installed at elevations above 4,500 ft., and in the absence of spe- cific recommendations from the local authority having ju- risdiction, the certified high altitude input rating shall be reduced at the rate of 4% for each additional 1,000 ft. Maxi- mum output for natural gas is 22,800 BTU/hr at an effi- ciency of 76% with the fan on, 72% with the fan off; and 18,240 BTU/hr for propane at an efficiency of 76% with the fan on, 71% with the fan off. Minimum A.F.U.E.(Annual Fuel Utilization Efficiency) rating is 64% for both natural and propane gas. Where the fireplace has been factory equipped for hi-altitude, the input has been downrated by 10%. This fireplace is approved for bathroom, bedroom and bed-sitting room installations and is suitable for mo- bile home installation.
Minimum inlet gas supply pressure is 4.5 inches water column for natural gas and 11 inches water column for propane. Maximum inlet gas pressure is 7 inches water column for natural gas and 13 inches water column for propane. Manifold pressure under flow conditions is 3.5 inches water column for natural gas and 10 inches water column for propane.
No external electricity (110 volts or 24 volts) is required for the gas system operation.
Change in flame appearance from "HI" to "LO" is more evident in natural gas than in propane. The self generating pilot provides current for a remote burner On-Off switch.

