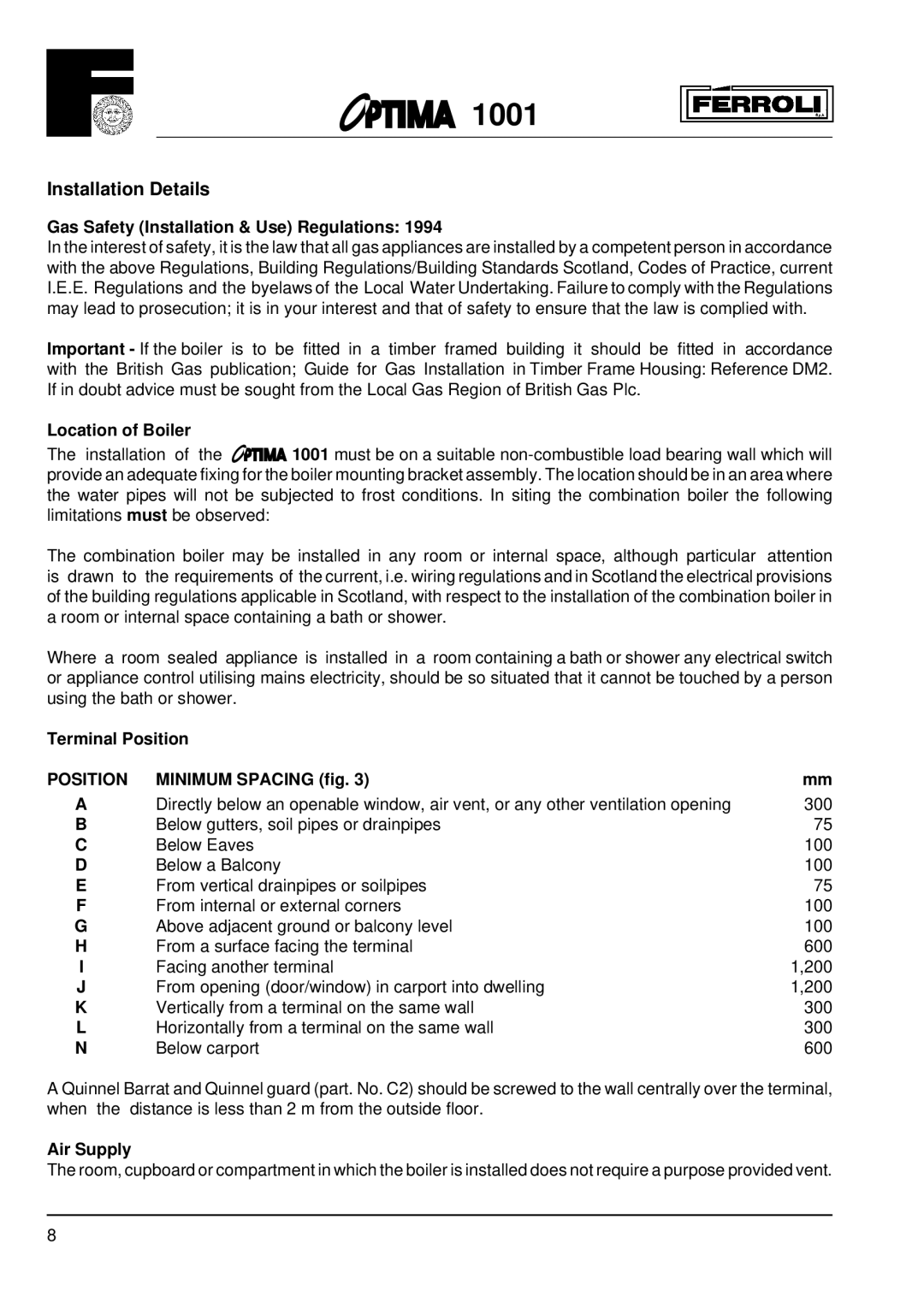1001 specifications
Optima Company 1001 stands at the forefront of innovation, showcasing a remarkable blend of advanced technology and user-centric design. Founded with the vision of revolutionizing the industry, Optima has quickly positioned itself as a leader in producing high-performance solutions that cater to a diverse clientele.One of the main features of Optima Company 1001 is its commitment to sustainability. The company has integrated eco-friendly practices into its manufacturing processes, allowing for reduced waste and lower energy consumption. This not only benefits the environment but also enhances the overall efficiency of its products. By utilizing recyclable materials and implementing sustainable sourcing practices, Optima ensures that it remains at the cutting edge of corporate responsibility.
Another hallmark of Optima Company 1001 is its dedication to technological advancement. The firm employs state-of-the-art technologies that resonate with the demands of modern consumers. This includes the use of artificial intelligence and machine learning to optimize operational efficiency and personalize user experiences. Through data analytics, Optima is able to anticipate trends and adapt its offerings, ensuring that customers always receive the most relevant solutions.
Durability and reliability are pivotal characteristics of products manufactured by Optima Company 1001. Each product undergoes rigorous testing to meet high standards of quality and performance. This commitment to excellence means that customers can trust in the longevity and functionality of the products they purchase, giving them peace of mind in their investment.
User-friendliness is also a defining trait of Optima’s offerings. The company places great emphasis on design, ensuring that products are intuitive and accessible to users. This focus on usability is reflected in straightforward interfaces and ergonomic designs that enhance the overall user experience.
Furthermore, Optima Company 1001 prioritizes customer service, providing comprehensive support throughout the product lifecycle. This includes installation assistance, maintenance services, and a robust warranty program, underscoring the company’s dedication to customer satisfaction.
In summary, Optima Company 1001 is characterized by its innovative technologies, commitment to sustainability, product reliability, user-centric design, and exemplary customer service. These features collectively enhance its reputation as an industry leader and pioneer in delivering solutions that are not only high-quality but also aligned with the needs and values of today’s consumers.

