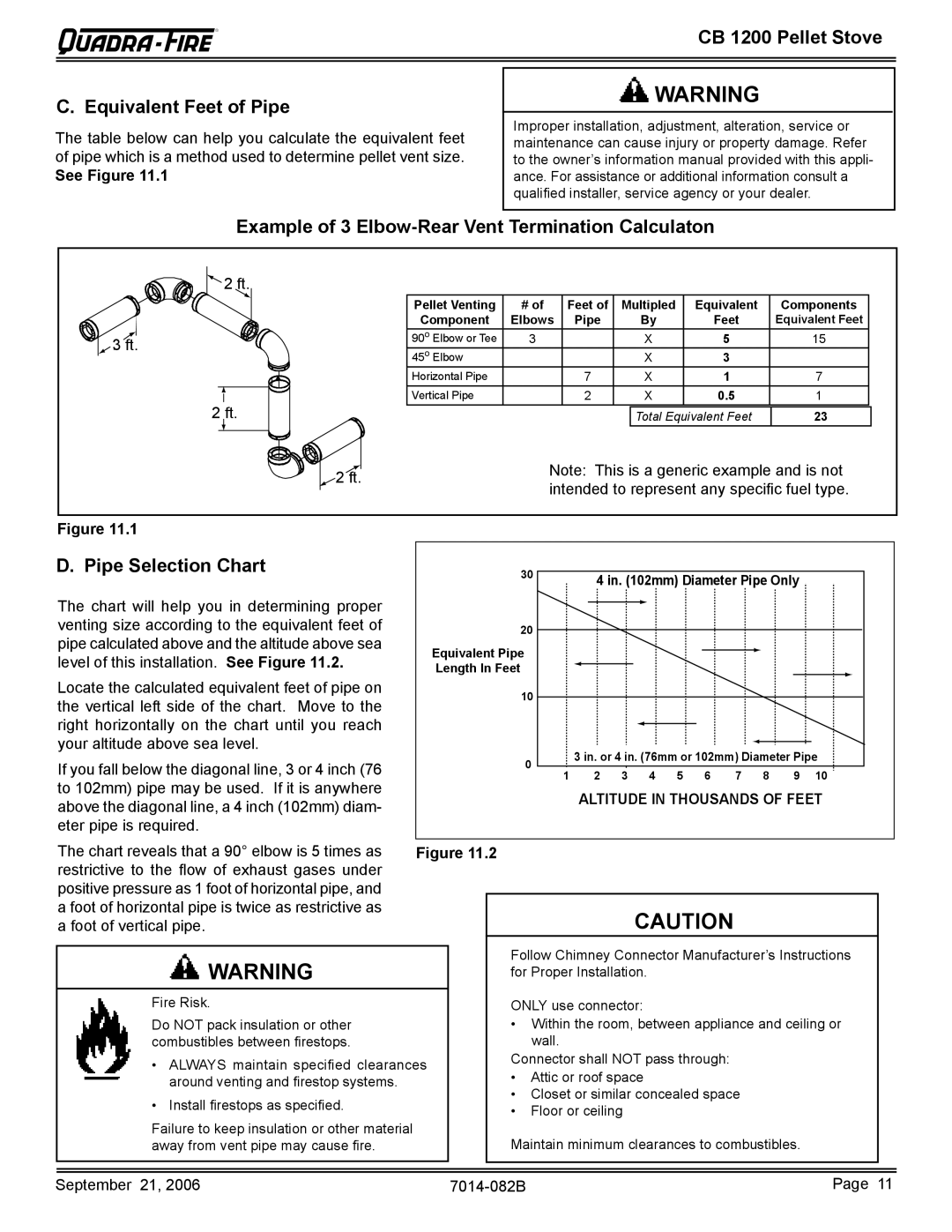CB1200 specifications
The Quadra-Fire CB1200 is a highly efficient and versatile wood-burning stove that stands out in the market for its innovative features and robust performance. With a focus on both functionality and aesthetics, the CB1200 aims to provide a comfortable, efficient heating solution while enhancing the beauty of any living space.One of the main features of the Quadra-Fire CB1200 is its powerful heating capability. It boasts a maximum heat output of up to 80,000 BTUs, making it suitable for heating large areas within homes and cabins. The unit can efficiently heat spaces up to 2,500 square feet, offering reliable warmth even in the coldest climates. This impressive output is complemented by an extended burn time, allowing for longer periods between refueling, which adds convenience for users.
The CB1200 comes equipped with Quadra-Fire's renowned Advanced Combustion Technology. This cutting-edge system improves the efficiency of the fire by maximizing the combustion of gases and particles, leading to a cleaner burn with reduced emissions. This not only enhances the stove's overall performance but also provides a more environmentally friendly heating solution.
Another notable characteristic of the CB1200 is its user-friendly design. The large, glass door provides an excellent view of the fire, creating a warm and inviting ambiance while ensuring easy monitoring of fuel levels. The stove features a convenient ash pan for effortless cleanup, and the adjustable airflow control allows users to customize the burn intensity to suit their heating needs.
In addition to its performance features, the CB1200 is designed with durability in mind. Constructed from high-quality materials, it is built to withstand the rigors of regular use. The unit also offers various finishing options, enabling homeowners to select a style that complements their décor.
The Quadra-Fire CB1200 combines efficiency, beauty, and convenience, making it an exemplary choice for anyone seeking a wood-burning stove. With its impressive heating capabilities, advanced combustion technology, and user-friendly features, the CB1200 is designed to provide lasting comfort and satisfaction for its users, making it a worthwhile investment for any home.

