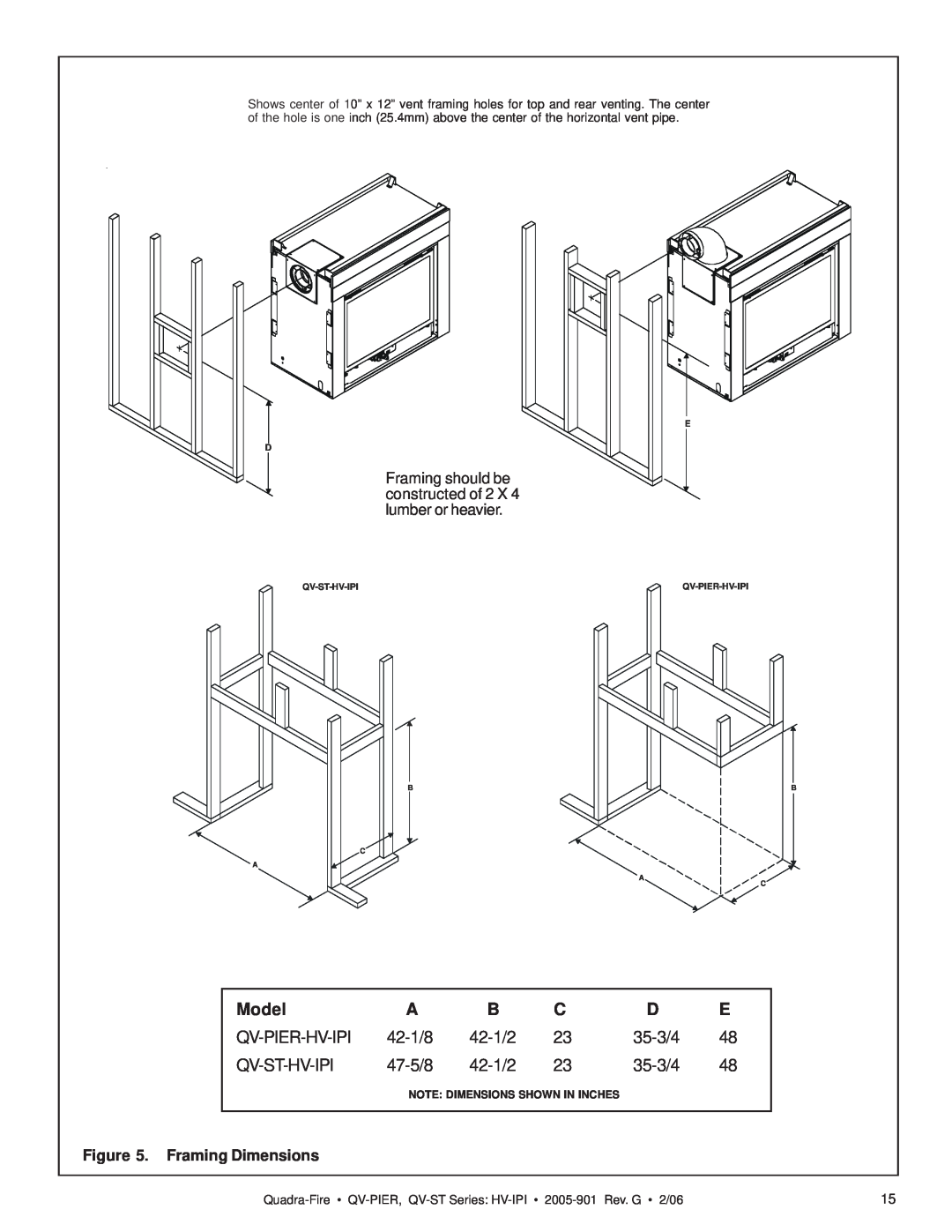
Shows center of 10” x 12” vent framing holes for top and rear venting. The center of the hole is one inch (25.4mm) above the center of the horizontal vent pipe.
E
D
Framing should be constructed of 2 X 4 lumber or heavier.
B
C
A
A
B
C
| Model | A | B | C | D | E |
|
| 23 |
| 48 | ||
|
| 23 | 48 | |||
|
| NOTE: DIMENSIONS SHOWN IN INCHES |
|
| ||
|
|
|
|
|
|
|
Figure 5. Framing Dimensions |
|
|
|
|
| |
15 |
