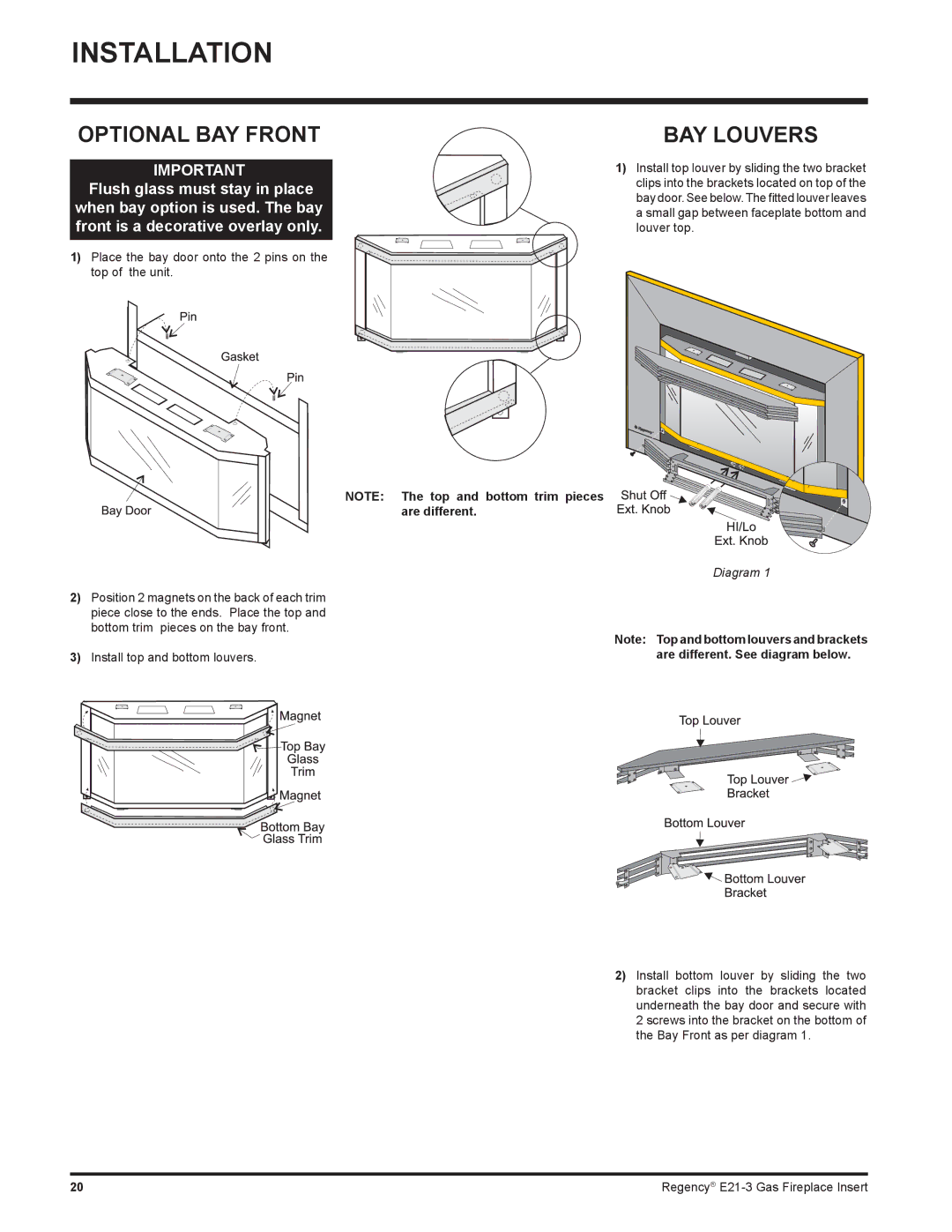
INSTALLATION
OPTIONAL BAY FRONT
IMPORTANT
Flush glass must stay in place when bay option is used. The bay front is a decorative overlay only.
1)Place the bay door onto the 2 pins on the top of the unit.
BAY LOUVERS
1) Install top louver by sliding the two bracket clips into the brackets located on top of the bay door. See below.The fitted louver leaves a small gap between faceplate bottom and louver top.
NOTE: The top and bottom trim pieces are different.
2)Position 2 magnets on the back of each trim piece close to the ends. Place the top and bottom trim pieces on the bay front.
3)Install top and bottom louvers.
Diagram 1
Note: Top and bottom louvers and brackets are different. See diagram below.
2)Install bottom louver by sliding the two bracket clips into the brackets located underneath the bay door and secure with 2 screws into the bracket on the bottom of the Bay Front as per diagram 1.
20 | Regency® |
