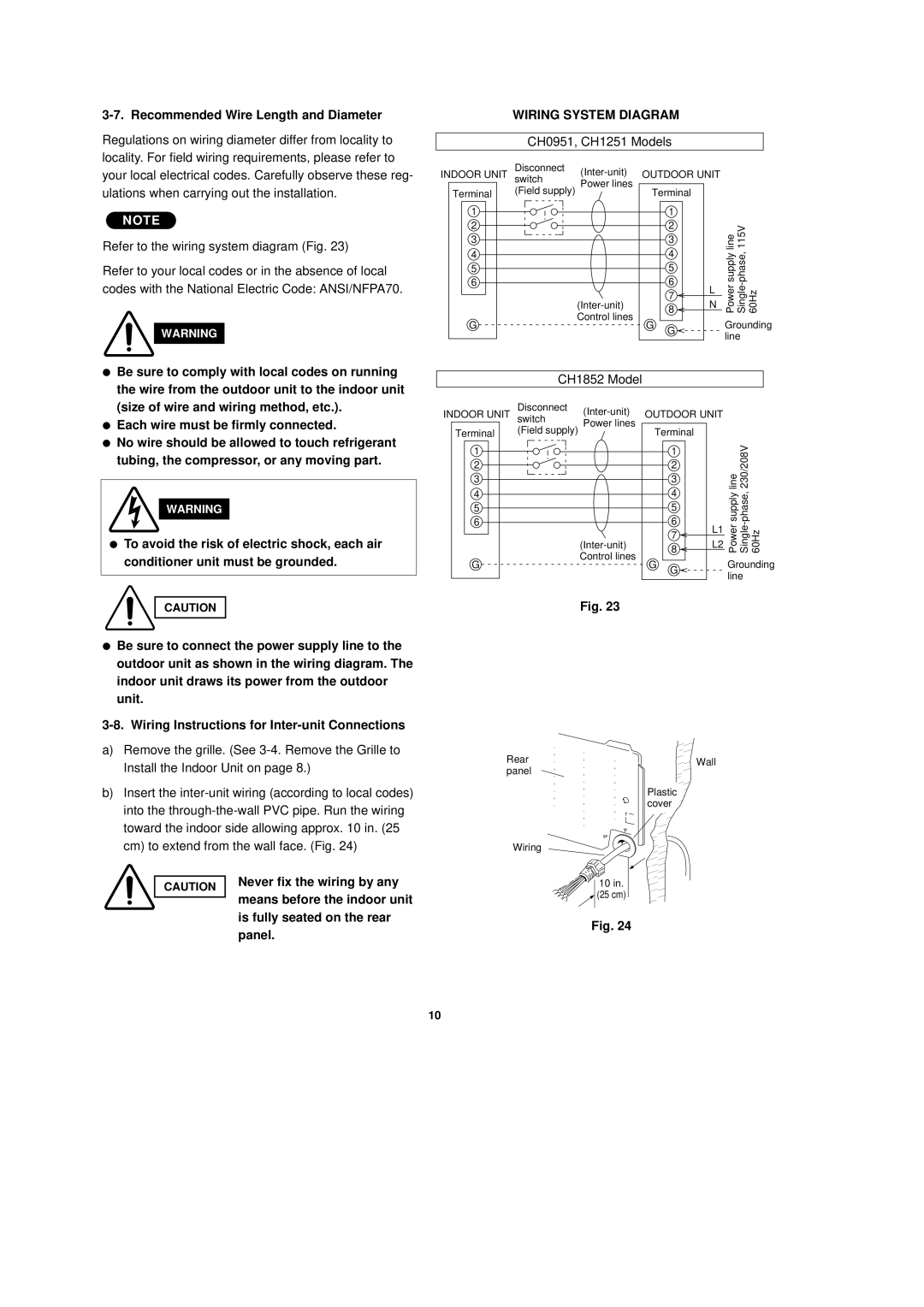
3-7. Recommended Wire Length and Diameter
Regulations on wiring diameter differ from locality to locality. For field wiring requirements, please refer to your local electrical codes. Carefully observe these reg- ulations when carrying out the installation.
NOTE
Refer to the wiring system diagram (Fig. 23)
Refer to your local codes or in the absence of local codes with the National Electric Code: ANSI/NFPA70.
WARNING
WIRING SYSTEM DIAGRAM
| CH0951, CH1251 Models |
|
|
| |||
INDOOR UNIT | Disconnect | OUTDOOR UNIT |
|
| |||
switch |
|
| |||||
Power lines |
|
| |||||
Terminal | (Field supply) | Terminal |
|
|
| ||
1 |
|
|
| 1 |
|
|
|
2 |
|
|
| 2 |
| line 115V |
|
3 |
|
|
| 3 |
|
| |
4 |
|
|
| 4 |
|
| |
|
|
|
| supply phase, |
| ||
5 |
|
|
| 5 |
|
| |
6 |
|
|
| 6 |
|
| |
|
|
| L | Power Single- | 60Hz | ||
|
|
|
| 7 | |||
|
|
| N | ||||
|
|
| 8 | ||||
G |
| Control lines | G |
|
| Grounding | |
|
| G |
| ||||
|
|
|
|
| line |
| |
|
|
|
|
|
|
| |
●Be sure to comply with local codes on running the wire from the outdoor unit to the indoor unit (size of wire and wiring method, etc.).
●Each wire must be firmly connected.
●No wire should be allowed to touch refrigerant tubing, the compressor, or any moving part.
WARNING
●To avoid the risk of electric shock, each air conditioner unit must be grounded.
CAUTION
CH1852 Model
INDOOR UNIT | Disconnect | OUTDOOR UNIT |
|
| |||
switch |
|
| |||||
Power lines |
|
| |||||
Terminal | (Field supply) | Terminal |
|
|
| ||
1 |
|
|
| 1 |
| line 230/208V |
|
2 |
|
|
| 2 |
|
| |
3 |
|
|
| 3 |
|
| |
4 |
|
|
| 4 |
|
| |
|
|
|
| supply phase, |
| ||
5 |
|
|
| 5 |
|
| |
6 |
|
|
| 6 |
|
| |
|
|
| L1 | Power Single- | 60Hz | ||
|
|
|
| 7 | |||
|
|
| L2 | ||||
|
|
| 8 | ||||
G |
| Control lines | G |
|
| Grounding | |
|
| G |
| ||||
|
|
|
|
| line |
| |
|
|
|
|
|
|
| |
Fig. 23
●Be sure to connect the power supply line to the outdoor unit as shown in the wiring diagram. The indoor unit draws its power from the outdoor unit.
a)Remove the grille. (See
b)Insert the
CAUTION | Never fix the wiring by any | |
means before the indoor unit | ||
| ||
| ||
| is fully seated on the rear | |
| panel. |
Rear | Wall |
panel |
|
Plastic cover
Wiring
![]() 10 in.
10 in. ![]() (25 cm)
(25 cm)
Fig. 24
10
