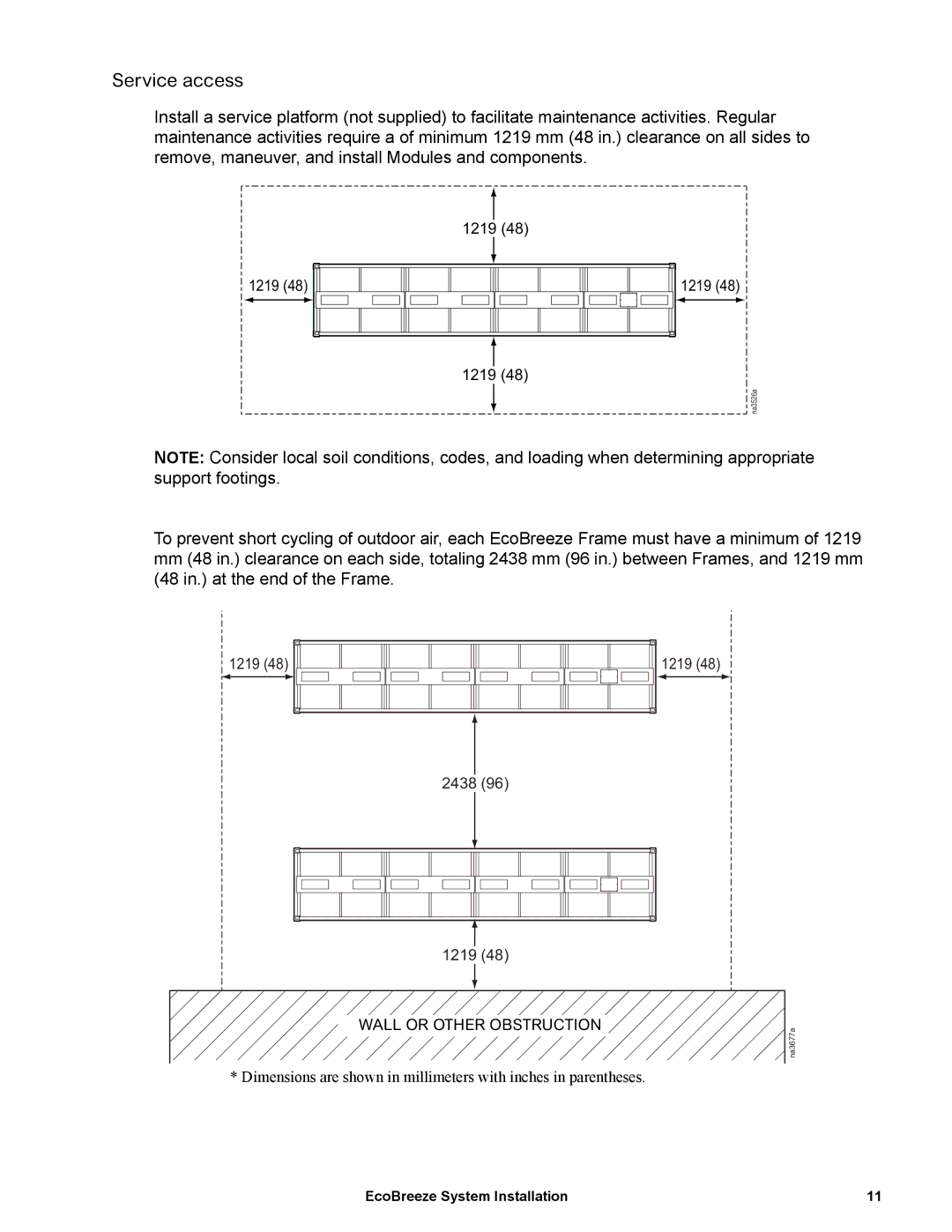
Service access
Install a service platform (not supplied) to facilitate maintenance activities. Regular maintenance activities require a of minimum 1219 mm (48 in.) clearance on all sides to remove, maneuver, and install Modules and components.
1219 (48) |
1219 (48)
1219 (48) |
1219 (48)
na3526a
NOTE: Consider local soil conditions, codes, and loading when determining appropriate support footings.
To prevent short cycling of outdoor air, each EcoBreeze Frame must have a minimum of 1219 mm (48 in.) clearance on each side, totaling 2438 mm (96 in.) between Frames, and 1219 mm (48 in.) at the end of the Frame.
1219 (48) ![]()
![]()
1219 (48) |
2438 (96)
1219 (48) |
|
WALL OR OTHER OBSTRUCTION | na3677a |
|
* Dimensions are shown in millimeters with inches in parentheses.
EcoBreeze System Installation | 11 |
