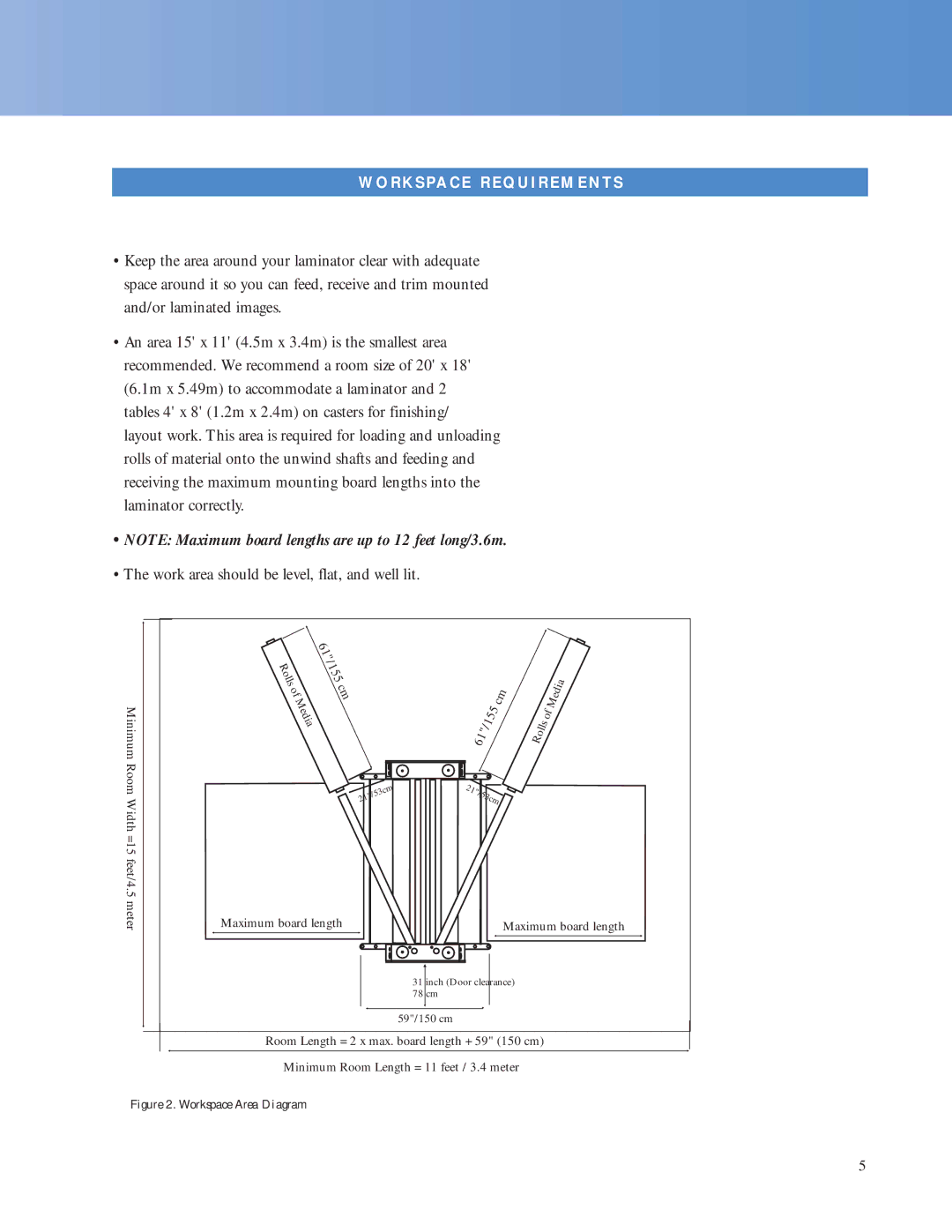
W O R K S PA C E R E Q U I R E M E N T S
•Keep the area around your laminator clear with adequate space around it so you can feed, receive and trim mounted and/or laminated images.
•An area 15' x 11' (4.5m x 3.4m) is the smallest area recommended. We recommend a room size of 20' x 18' (6.1m x 5.49m) to accommodate a laminator and 2 tables 4' x 8' (1.2m x 2.4m) on casters for finishing/ layout work. This area is required for loading and unloading rolls of material onto the unwind shafts and feeding and receiving the maximum mounting board lengths into the laminator correctly.
•NOTE: Maximum board lengths are up to 12 feet long/3.6m.
•The work area should be level, flat, and well lit.
|
| 61"/155 |
|
|
|
|
|
|
| Rolls |
|
|
|
|
|
| Media |
| of | cm |
|
| cm |
|
| |
|
|
|
|
|
| |||
Minimum Room | Media |
| 61"/155 |
| of | |||
|
|
| ||||||
|
|
|
| |||||
|
|
|
| Rolls |
| |||
|
|
|
|
|
| |||
|
|
|
|
|
|
| ||
|
| 21"/53cm | 21"/53cm |
|
|
|
| |
Width =15 feet/4.5 meter |
|
|
|
|
|
| ||
Maximum board length |
|
|
| Maximum board length | ||||
|
|
|
| 31 inch (Door clearance) |
|
| ||
|
|
|
| 78 cm |
|
|
|
|
|
|
|
| 59"/150 cm |
|
|
|
|
Room Length = 2 x max. board length + 59" (150 cm)
Minimum Room Length = 11 feet / 3.4 meter
Figure 2. Workspace Area Diagram
5
