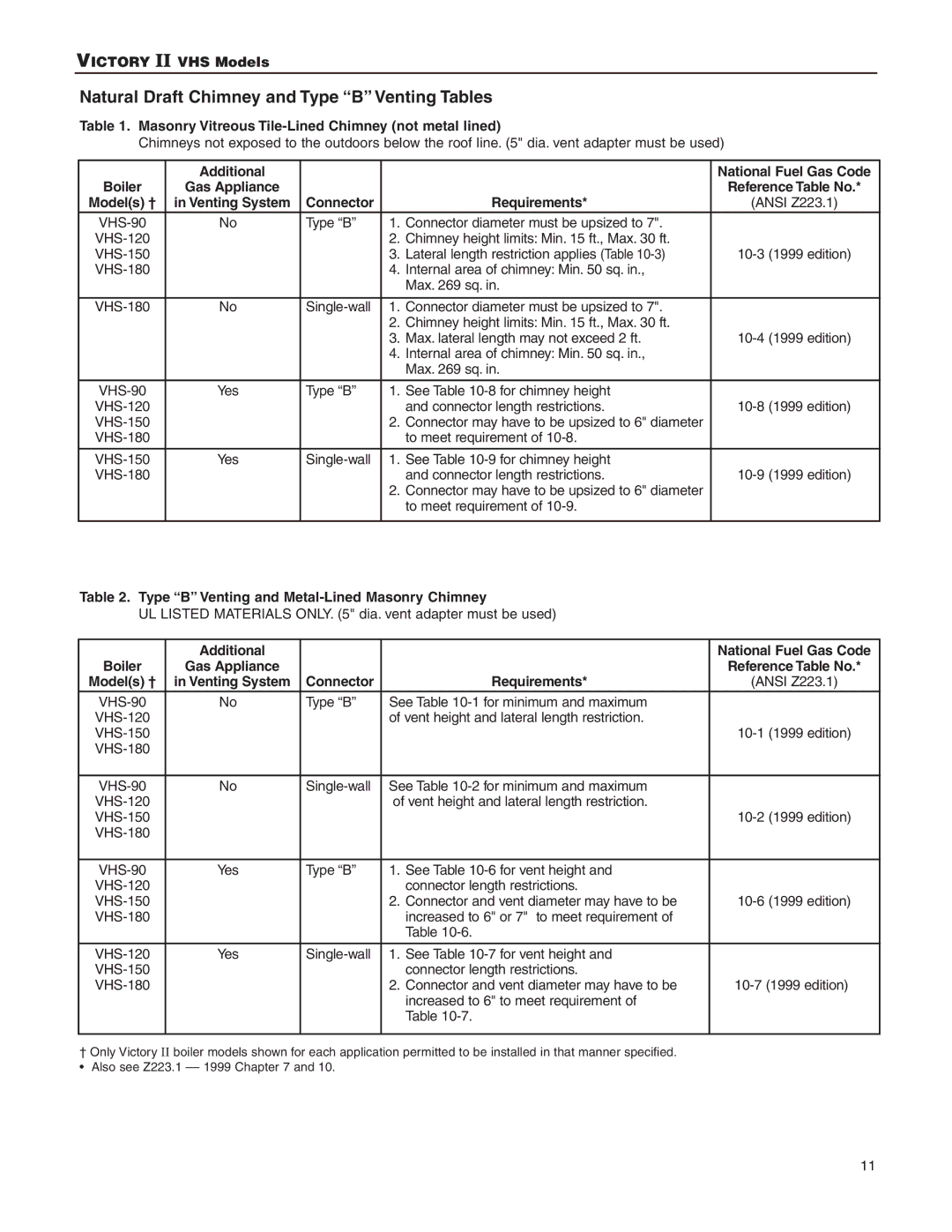VHS-180, VHS-30 specifications
Slant/Fin, a prominent name in the heating industry, offers the VHS series, which includes the VHS-30 and VHS-180, two highly efficient hot water boilers designed for residential and light commercial applications. These units are distinguished by their durability, performance, and advanced technologies, making them ideal for a variety of heating needs.The VHS-30 boasts a compact design, making it suitable for installations in limited spaces while still providing robust heating capabilities. It offers an output of 30,000 BTU, making it efficient for smaller buildings or homes. Conversely, the VHS-180 is designed for larger applications, delivering a powerful 180,000 BTU output, ensuring that even the most demanding spaces remain comfortably heated.
One of the standout features of both models is their ability to operate with natural gas or propane, providing flexibility based on regional gas availability and user preference. This adaptability is further enhanced by their advanced combustion technology, which allows for an efficient and clean burn. Both models incorporate a pressurized hot water boiler design which enhances their energy efficiency by maximizing heat transfer from the burner to the water.
In terms of construction, both the VHS-30 and VHS-180 are built with high-quality components designed for longevity. They feature a durable cast iron heat exchanger, which not only improves the lifespan of the unit but also contributes to its high thermal efficiency. The units are also equipped with state-of-the-art controls that allow users to monitor and adjust settings easily, ensuring optimal performance and energy savings.
Safety is another key aspect of the VHS series. Both models are equipped with numerous safety features, including a high limit temperature control, automatic restart, and a safety valve, ensuring peace of mind for homeowners and building operators alike.
Moreover, the VHS series also emphasizes ease of maintenance. The design allows for straightforward access to all critical components, making servicing and routine maintenance more manageable for technicians. As a result, this leads to reduced downtime and longer service intervals.
In conclusion, the Slant/Fin VHS-30 and VHS-180 are exemplary choices for anyone in need of reliable and efficient hot water heating solutions. Their combination of advanced technology, quality construction, and user-friendly features make them a top choice for both residential and light commercial heating applications. The VHS series stands as a testament to Slant/Fin's commitment to innovation and customer satisfaction in the heating market.
