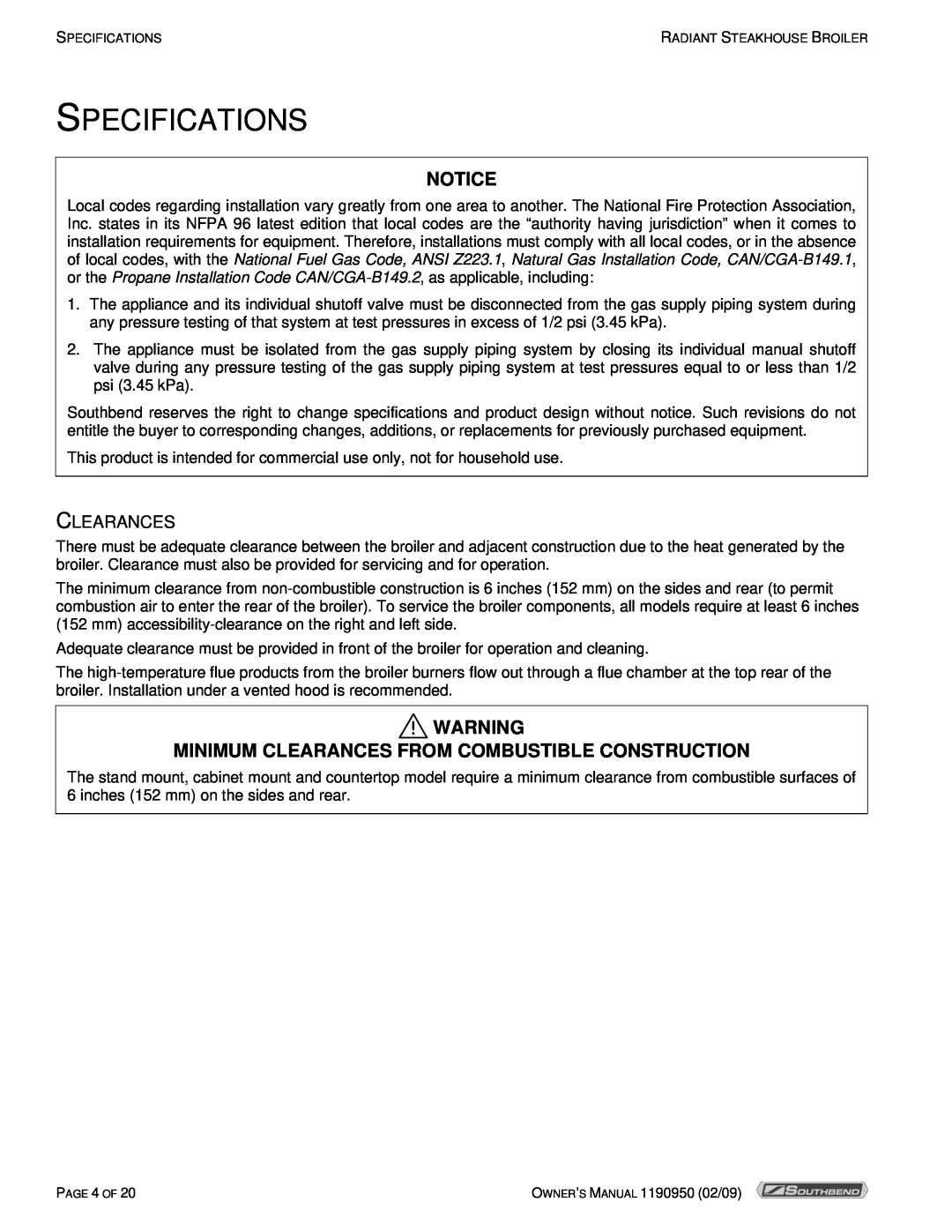
SPECIFICATIONS | RADIANT STEAKHOUSE BROILER |
SPECIFICATIONS
NOTICE
Local codes regarding installation vary greatly from one area to another. The National Fire Protection Association, Inc. states in its NFPA 96 latest edition that local codes are the “authority having jurisdiction” when it comes to installation requirements for equipment. Therefore, installations must comply with all local codes, or in the absence of local codes, with the National Fuel Gas Code, ANSI Z223.1, Natural Gas Installation Code,
1.The appliance and its individual shutoff valve must be disconnected from the gas supply piping system during any pressure testing of that system at test pressures in excess of 1/2 psi (3.45 kPa).
2.The appliance must be isolated from the gas supply piping system by closing its individual manual shutoff valve during any pressure testing of the gas supply piping system at test pressures equal to or less than 1/2 psi (3.45 kPa).
Southbend reserves the right to change specifications and product design without notice. Such revisions do not entitle the buyer to corresponding changes, additions, or replacements for previously purchased equipment.
This product is intended for commercial use only, not for household use.
CLEARANCES
There must be adequate clearance between the broiler and adjacent construction due to the heat generated by the broiler. Clearance must also be provided for servicing and for operation.
The minimum clearance from
Adequate clearance must be provided in front of the broiler for operation and cleaning.
The
![]() WARNING
WARNING
MINIMUM CLEARANCES FROM COMBUSTIBLE CONSTRUCTION
The stand mount, cabinet mount and countertop model require a minimum clearance from combustible surfaces of 6 inches (152 mm) on the sides and rear.
PAGE 4 OF 20 | OWNER’S MANUAL 1190950 (02/09) |
