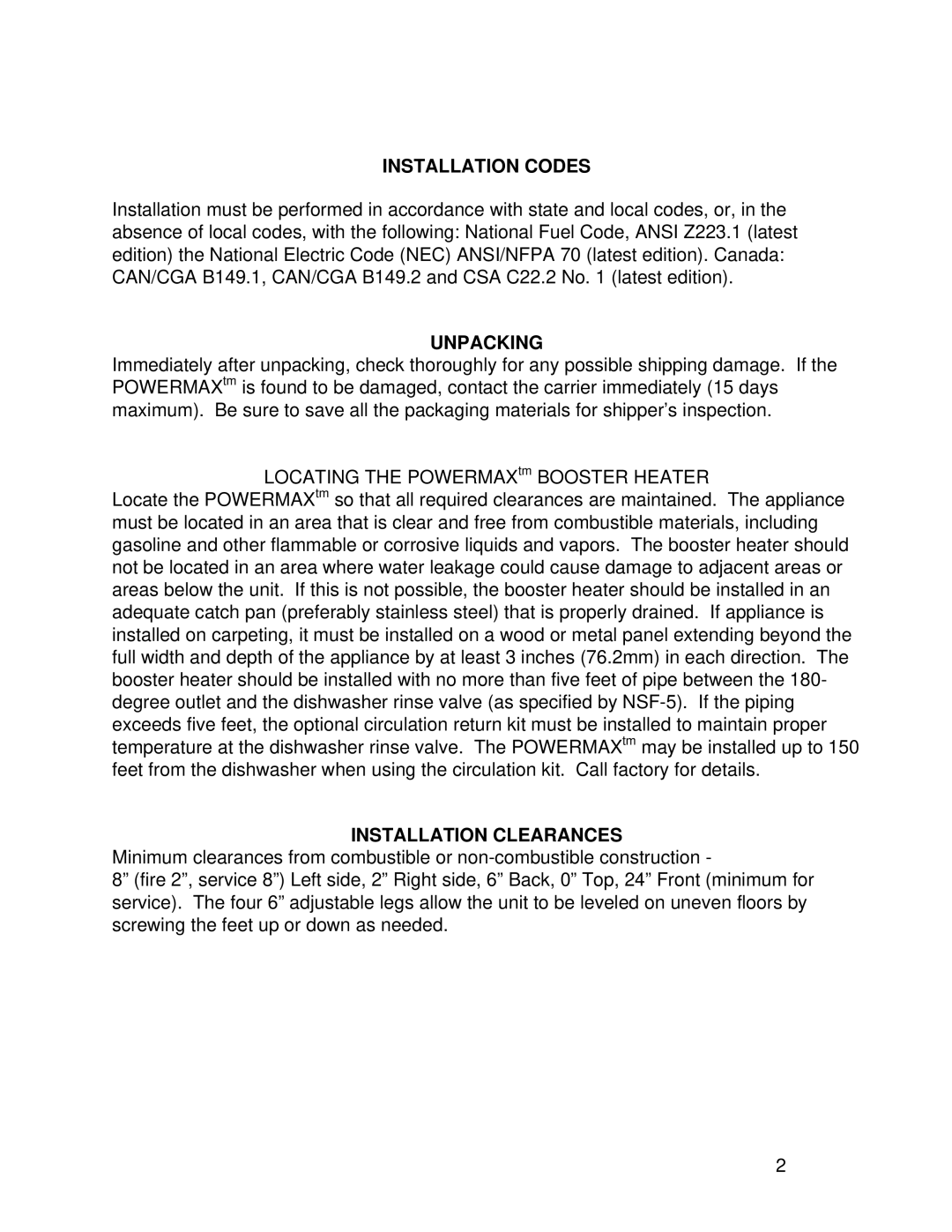PM200, PM400 specifications
The Vanguard Heating PM200 and PM400 models represent a significant advancement in the world of heating solutions, designed specifically to provide efficient and effective warmth to various spaces. These heating units are renowned for their performance, reliability, and innovative features, making them ideal for both residential and commercial applications.The PM200 is a compact yet powerful heating solution that delivers an impressive 200,000 BTU output. This model is particularly favored for smaller spaces or areas where precise heating is required. One of its standout features is its user-friendly digital thermostat, allowing for easy temperature adjustments and precise control over heating schedules. This digital interface enhances user experience, providing necessary information at a glance and facilitating efficient energy usage.
On the other hand, the PM400 offers an even more robust heating capacity, with an output of 400,000 BTU. This model is designed for larger spaces or commercial environments that demand higher heating output. Both units come equipped with advanced technology that allows them to operate efficiently while minimizing energy consumption. The high-efficiency heat exchangers used in both models are engineered to maximize heat transfer, ensuring that energy is used judiciously.
Vanguard Heating has also incorporated safety features into the PM200 and PM400 to enhance user protection. Each unit comes with an integrated overheat protection system, ensuring that operations are safe even during extended usage. Additionally, the units are designed with durable materials that contribute to their longevity, minimizing the need for frequent replacements or repairs.
Both models are versatile, allowing for various installation methods, including wall-mounted or freestanding configurations. This adaptability ensures that they can fit seamlessly into any space without disrupting the overall aesthetic.
Moreover, the PM200 and PM400 units are engineered for quiet operation, which is a crucial feature for both residential and commercial settings. Their design ensures that they do not become a source of distraction, allowing users to enjoy a comfortable environment without the accompanying noise often associated with traditional heating systems.
In summary, Vanguard Heating PM200 and PM400 models are excellent choices for those seeking reliable, efficient, and user-friendly heating solutions. With their range of features and technologies, they continue to set the standard in the heating industry, ensuring users enjoy optimal comfort in any setting.
