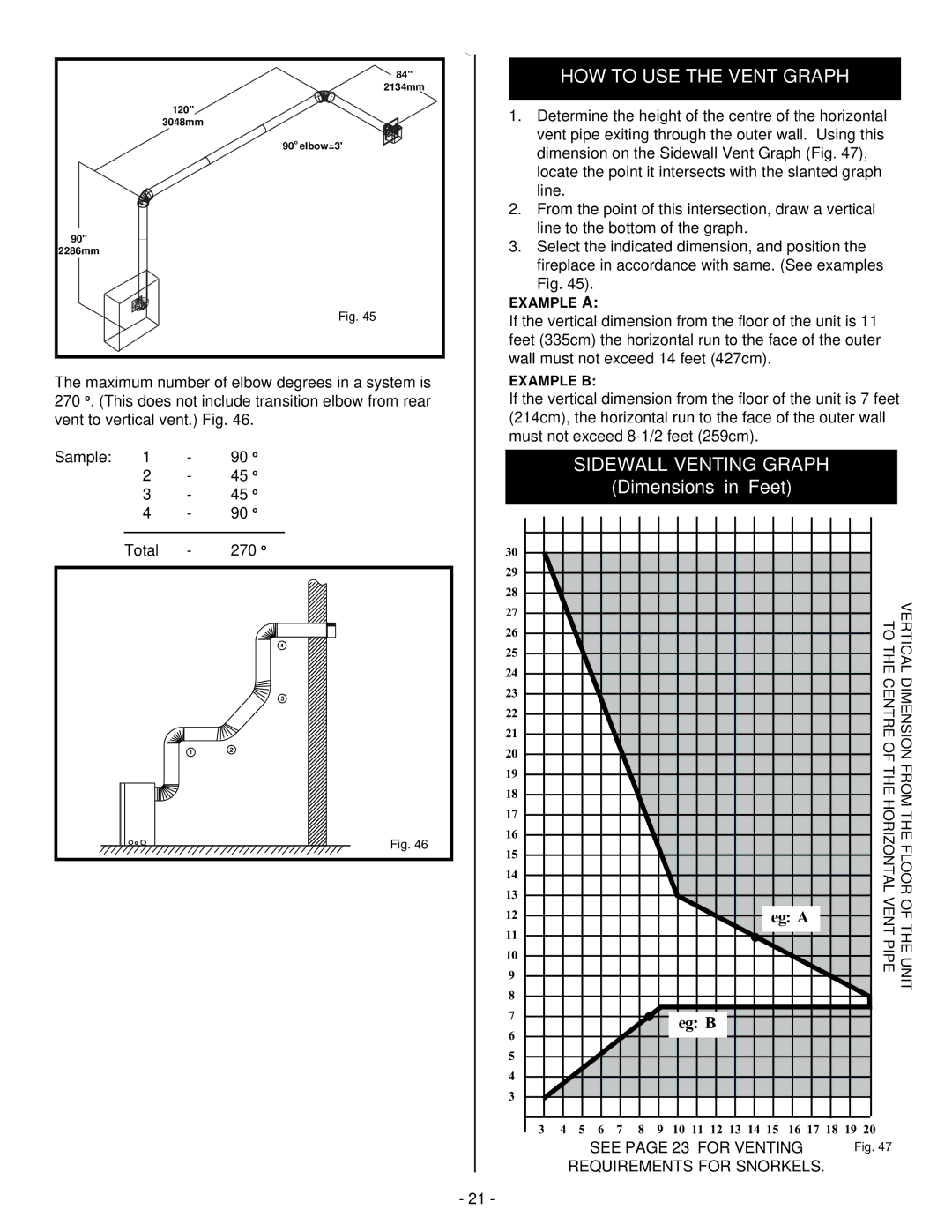BHDR36 specifications
The Vermont Casting BHDR36 is a versatile and high-performing gas fireplace that seamlessly blends efficiency with style. This fireplace is distinguished by its 36-inch width and offers an impressive heat output, making it an ideal choice for both heating purposes and aesthetic appeal in any home setting.One of the standout features of the BHDR36 is its innovative burner technology. The fireplace utilizes a dual burner system that ensures a consistently high efficiency rating, generating ample warmth while minimizing gas consumption. This is particularly beneficial for homeowners looking to reduce energy costs while enjoying a cozy ambiance.
The design of the BHDR36 is equally impressive. It features a large, tempered glass viewing area that allows for a panoramic view of the mesmerizing flames. This expansive glass front not only enhances the aesthetic appeal but also improves the overall heating performance by providing greater radiant heat distribution throughout the room. The minimalist design complements various interior styles, making it an excellent addition to both traditional and contemporary spaces.
Furthermore, the BHDR36 is equipped with Vermont Castings’ advanced heating technologies, including a built-in fan that circulates warm air effectively and evenly throughout the space. This ensures that every corner of the room receives warmth, eliminating cold spots and enhancing comfort during the colder months.
Ease of use is another hallmark of the BHDR36. It features a convenient remote control that allows users to adjust the flame height and heat settings with ease. The fireplace’s electronic ignition system ensures a reliable start-up every time, and the adjustable flame allows for a customizable experience based on individual preferences.
Safety is paramount, and Vermont Castings has designed the BHDR36 with this in mind. It includes features such as a safety shut-off valve and a protective screen to prevent accidental contact with the flames. These safety elements provide peace of mind for families and pet owners alike.
In summary, the Vermont Casting BHDR36 is a perfect combination of cutting-edge technology, stylish design, and user-friendly features. With its efficient heating capabilities, extensive viewing area, and significant attention to safety, it stands out as a top choice for homeowners looking to enhance their living spaces with a reliable and beautiful gas fireplace.

