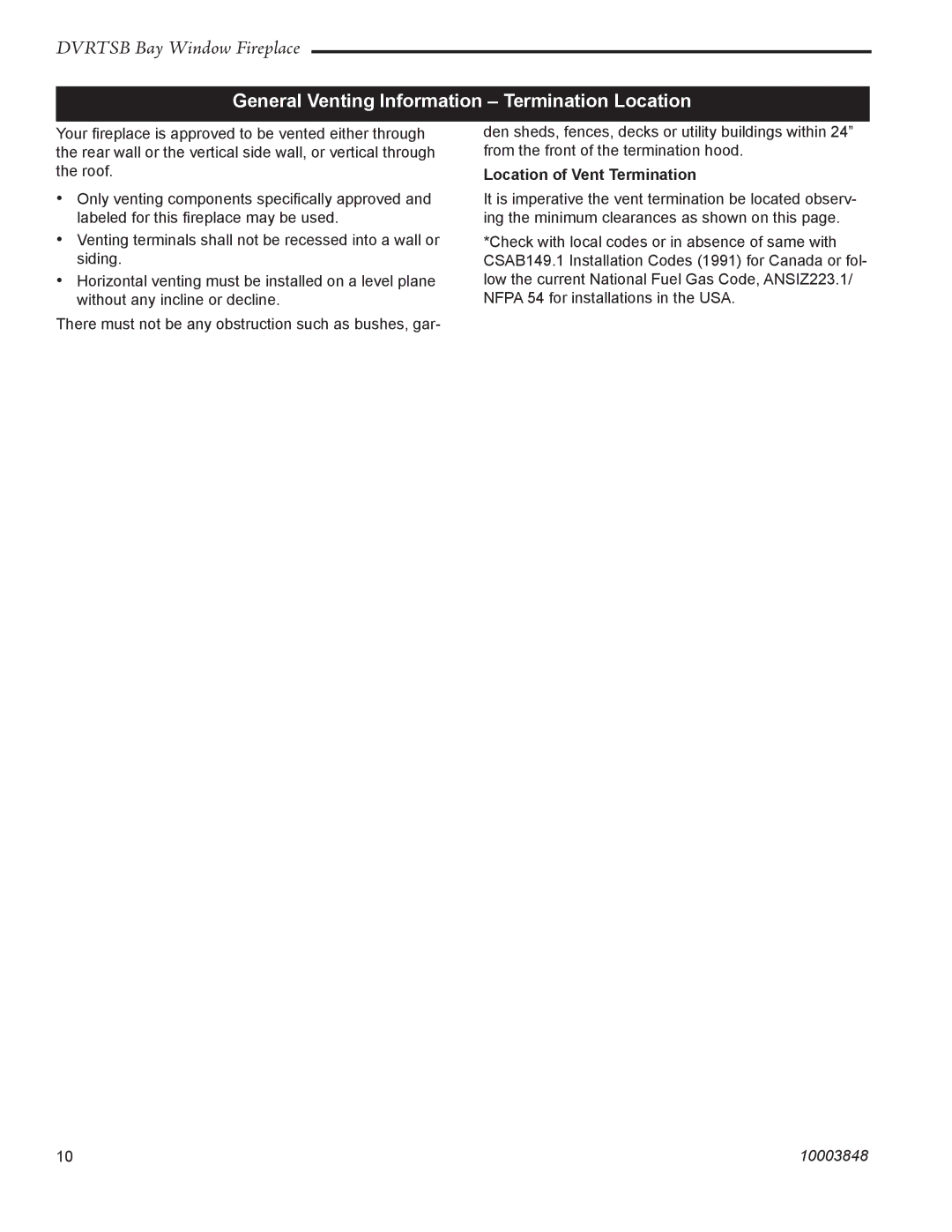
DVRTSB Bay Window Fireplace
General Venting Information – Termination Location
Your fireplace is approved to be vented either through the rear wall or the vertical side wall, or vertical through the roof.
•Only venting components specifically approved and labeled for this fireplace may be used.
•Venting terminals shall not be recessed into a wall or siding.
•Horizontal venting must be installed on a level plane without any incline or decline.
There must not be any obstruction such as bushes, gar-
den sheds, fences, decks or utility buildings within 24” from the front of the termination hood.
Location of Vent Termination
It is imperative the vent termination be located observ- ing the minimum clearances as shown on this page.
*Check with local codes or in absence of same with CSAB149.1 Installation Codes (1991) for Canada or fol- low the current National Fuel Gas Code, ANSIZ223.1/ NFPA 54 for installations in the USA.
10 | 10003848 |
