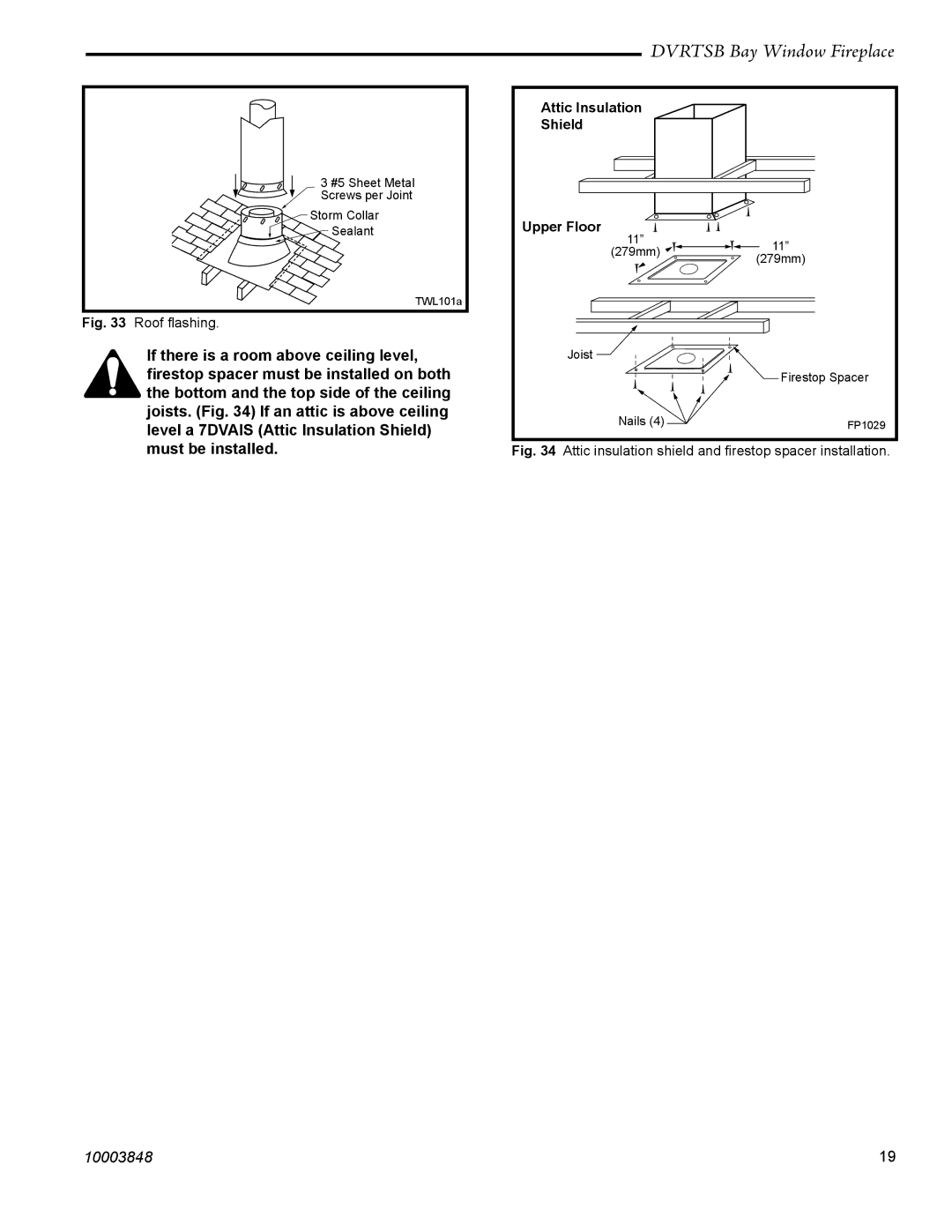
3 #5 Sheet Metal
![]()
![]() Screws per Joint
Screws per Joint
Storm Collar
Sealant
TWL101a
Fig. 33 Roof flashing.
If there is a room above ceiling level, firestop spacer must be installed on both the bottom and the top side of the ceiling joists. (Fig. 34) If an attic is above ceiling level a 7DVAIS (Attic Insulation Shield) must be installed.
DVRTSB Bay Window Fireplace
Attic Insulation
Shield
Upper Floor
11”11”
(279mm)(279mm)
Joist ![]()
Firestop Spacer
Nails (4) | FP1029 |
|
Fig. 34 Attic insulation shield and firestop spacer installation.
10003848 | 19 |
