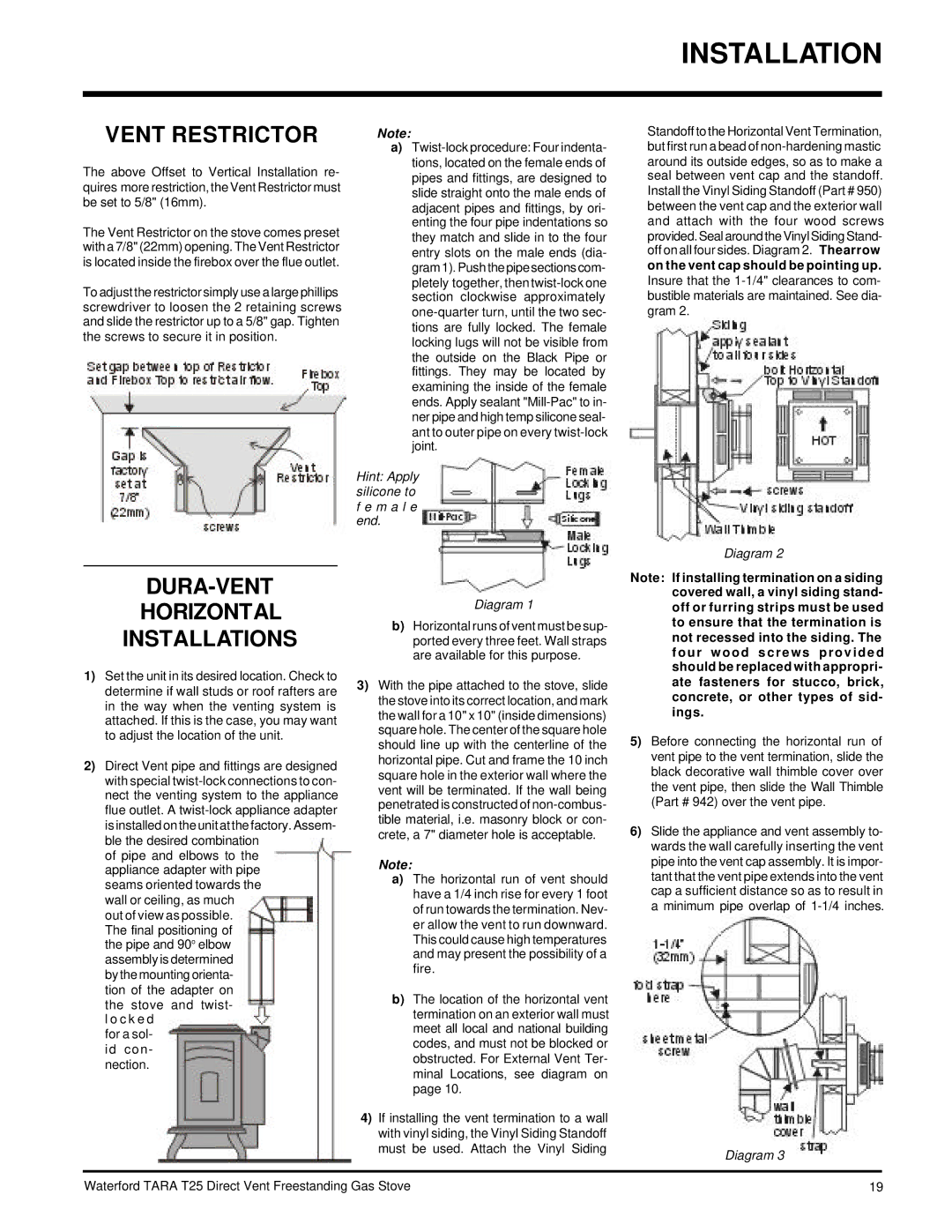T25-LP, T25-NG specifications
Waterford Appliances presents the T25-LP and T25-NG, two exceptional models in the realm of gas fireplaces that combine elegance, efficiency, and advanced technology. These fireplaces are designed to create a warm and inviting ambiance in any living space, making them perfect for both modern and traditional homes.The T25-LP (liquid propane) and T25-NG (natural gas) models feature a sleek design that seamlessly integrates into various interior settings. One of their standout characteristics is the expansive viewing area, which allows for an unobstructed view of the mesmerizing flames. The clean lines and contemporary aesthetics of the T25 series make them a striking focal point in any room.
Functional elegance is enhanced by the innovative Multi-Stage Burner System, which produces a realistic flame pattern and optimal heat output. This technology ensures that both models deliver a beautiful, natural fire while also prioritizing efficiency. With adjustable flame heights, users can customize their experience to suit their mood, whether they desire a soft glow for a cozy evening or a higher flame for more substantial heating.
Energy efficiency is another key feature of the T25 series. Both models have been designed with high-efficiency ratings, allowing homeowners to enjoy warmth without excessive energy consumption. This not only contributes to lower utility bills but also aligns with environmentally conscious living. The incorporation of electronic ignition ensures a hassle-free start-up process, with the option for a remote control that enhances convenience.
Additionally, the T25 fireplaces are equipped with advanced safety features, including a built-in pressure regulator and safety shut-off valves, providing peace of mind for users. The fireplaces also come with a range of customizable options such as decorative media, including glass and logs, allowing homeowners to tailor the look of their fireplace to their personal style.
The T25-LP and T25-NG models stand out not only for their beauty but also for their performance and reliability. With user-friendly controls and durable construction, these fireplaces provide lasting enjoyment and comfort. Waterford Appliances has engineered these units to be low-maintenance while ensuring high-end performance, making them a superior choice for anyone looking to enhance their living environment with warmth and style. Overall, with cutting-edge technology, elegant design, and user-centered functionality, the T25 series is a remarkable addition to any home.

