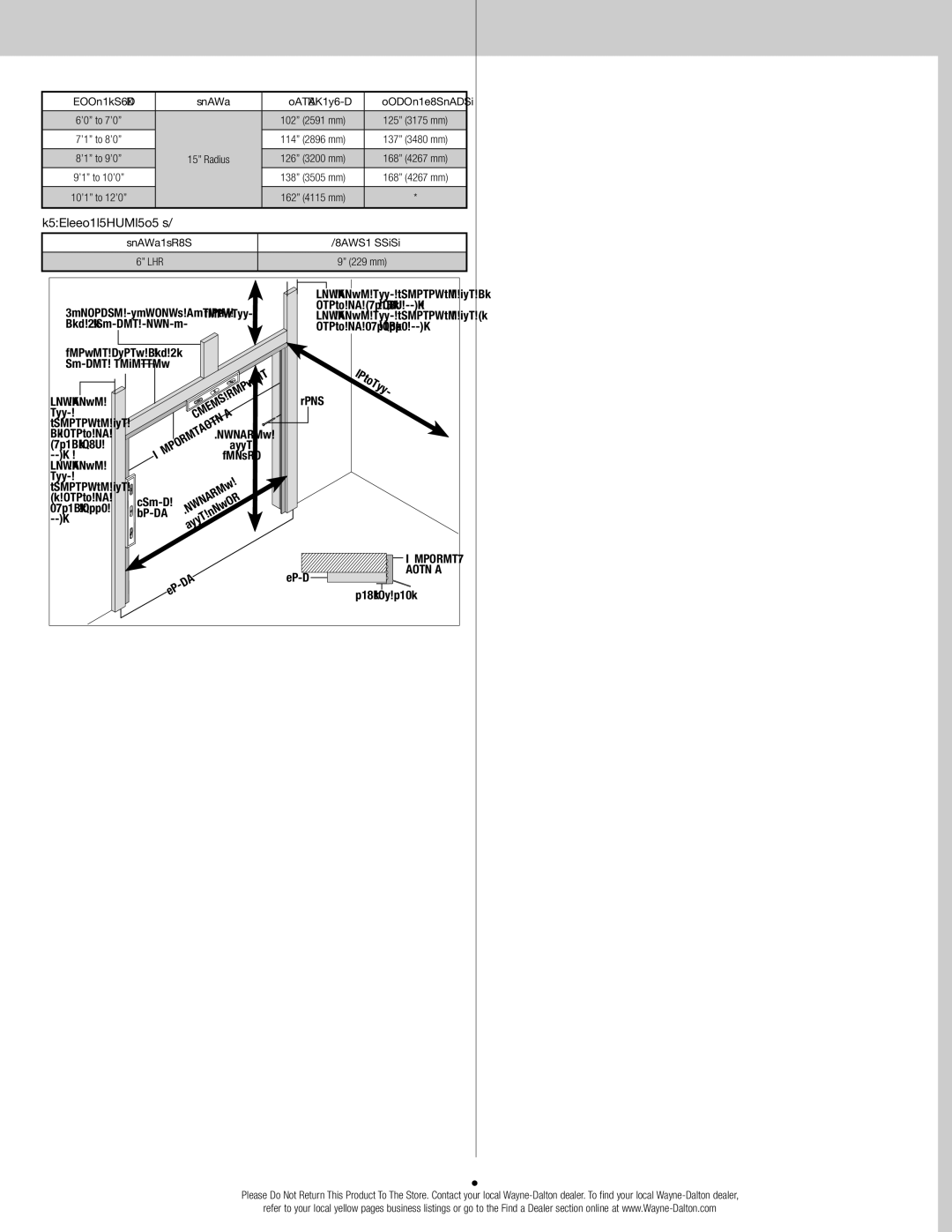
Door Height | Track |
6’0” to 7’0” |
|
|
|
7’1” to 8’0” |
|
|
|
8’1” to 9’0” | 15” Radius |
9’1” to 10’0” |
|
|
|
10’1” to 12’0” |
|
|
|
Headroom Requirements
Track Type
6” LHR
Suitable mounting surface | Headroom | ||
2”x 6” lumber minimum |
|
| |
Header board 2”x 6” |
|
| |
lumber preferred |
|
| |
Min. side |
|
| header |
room |
| Level | |
clearance for |
| ||
|
|
| |
2” track is | eatherstrips | Finished | |
Door | |||
mm). | W |
| Height |
Min. side |
|
|
|
room |
|
|
|
clearance for |
|
|
|
3” track is | jambs | Finishedwidth | |
| Plumb |
|
|
mm). |
| Door |
|
|
|
| |
| Jambs |
| |
Manual Lift | Motor Operated |
102” (2591 mm) | 125” (3175 mm) |
|
|
114” (2896 mm) | 137” (3480 mm) |
|
|
126” (3200 mm) | 168” (4267 mm) |
|
|
138” (3505 mm) | 168” (4267 mm) |
|
|
162” (4115 mm) | * |
|
|
Space Needed
9” (229 mm)
Min. side room clearance for 2” track is
Min. side room clearance for 3” track is
Nail | Backroom |
|
| Weather- |
Jamb | strips |
| |
| 1/8” to 1/4” |
6
Please Do Not Return This Product To The Store. Contact your local
refer to your local yellow pages business listings or go to the Find a Dealer section online at
