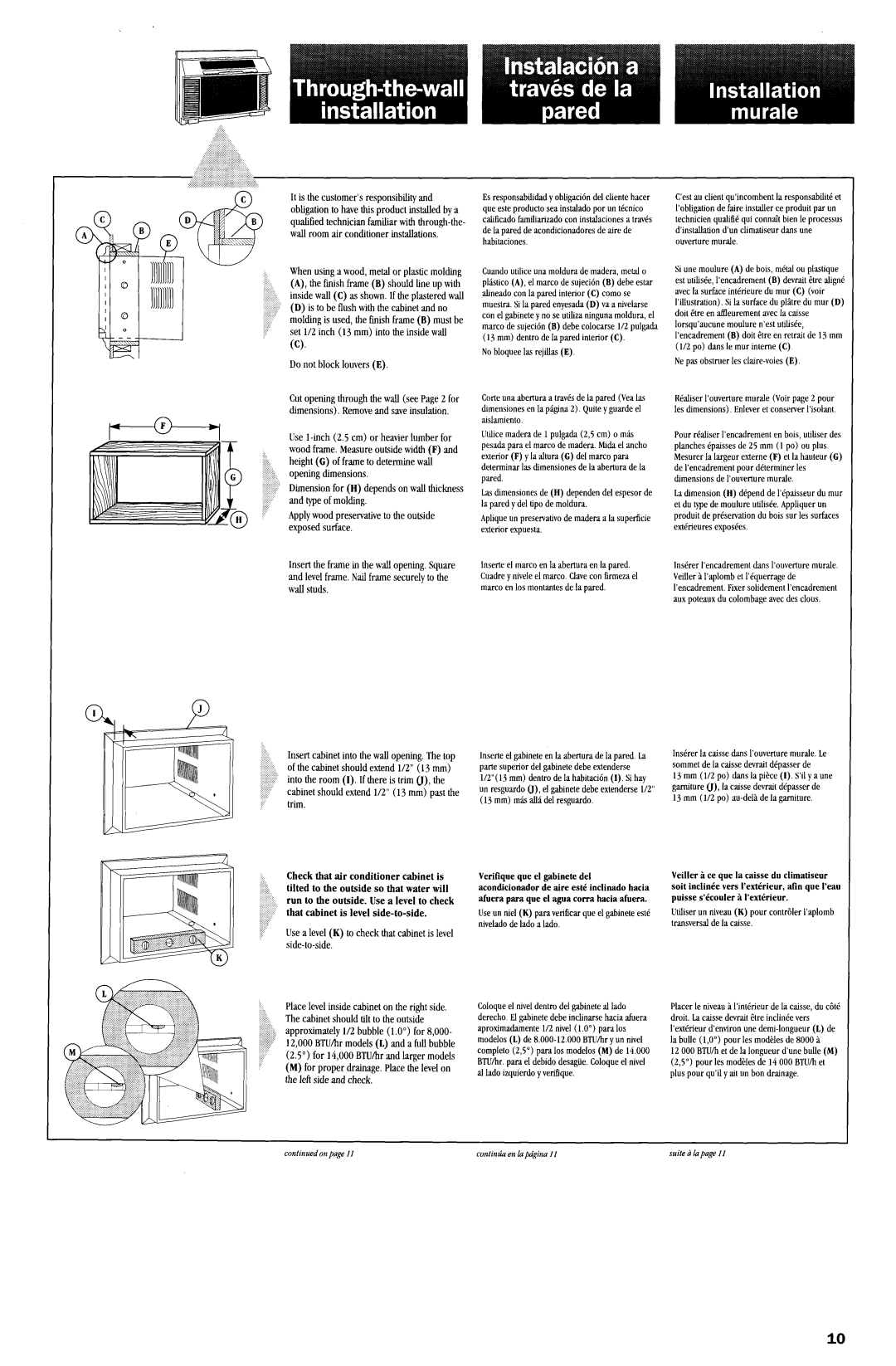
It is the customer’s responsibility and obligation to have this product installed by a qualified technician familiar with
When using a wood, metal or plastic molding (A), the finish frame (B) should line up with inside wall (C) as shown. If the plastered wall
(D)is to be flush with the cabinet and no molding is used, the Enish frame (B) must be set l/2 inch (13 mm) into the inside wall
w
Do not block louvers (E).
Cut opening through the wall (see Page 2 for dimensions). Removeand save insulation,
Use
..A. .. height (C) of frame to determine wall 1
:.:::.....:.,:. opening dimensions. :..::.
.::.
.,:.,:. and type of molding.
Apply wood preservative to the outside exposed surface.
Insert the frame in the wall opening. Square and level frame. Nail frame securely to the wall studs.
:.: |
|
:... | Insert cabinet into the wall opening. The top |
:.: | |
:..:: | of the cabinet should extend l/2” (13 mm) |
. |
| If there is trim (j), | the |
.‘~‘~““~:..,,...... into the room (I). | |||
.:...c::.:. |
| past the | |
::j[,: | cabinet should extend l/2” (13 mm) | ||
trim.
Check that air conditioner cabinet is tilted to the outside so that water will run to the outside. Use a level to check
Esresponsabilidady obligation del clientehater que esteproduct0seainstaladopor un tecnico calificadofamibarizadoconinstalacionesa traves de la paredde acondicionadoresdeaire de habitaciones.
Cuandoutilice unamoldma de madera,metalo plastico(A), el marcodesujecion(B) debeestar alineadoconla paredinterior (C) coma se muestra.Sila paredenyesada(D) va a nivetarse con el gabinetey no seutiliza ningunamoldura,el marcodesujecion(B) debecolocarsel/2 pulgada (13 mm) dentrodelapared interior (C).
No bloqueelasrejiIIas (E).
Carteuna aberturaa travesdela pared (Vealas dimensionesen la pagina2). Quitey guardeel aislamiento.
Utilicemaderade 1pulgada(2,5 cm) o mh pesadapara el marcode madera.Mida el ancho exterior (F) y la abura(G) de1marcopwd determinarlasdimensionesdela aberturadela pared.
Lasdimensionesde (H) dependende1espesorde la paredy de1tipo de moldura.
Apliqueun preselvativode maderaa la superbcie exterior expuesta.
Inserteel marcoenla aberturaenla pared. Cuadrey niveleel marco.CIavecon tirmezael marcoen10smontantesdela pared.
lnserteel gabineteenla aberturadela pared.La partesuperiorde1gabinetedebeextenderse 1/2”(13 mm) dentrodela habitation (I). Sihay un resguardo(I), el gabinetedebeextendersel/2” (13 mm) m&salIi de1resguardo.
Veriilque que el gabinete de1
acondicionador de aire este inclinado hacia afuera para que el agua corra hacia afuera.
C’estau client qu’incombentla responsabiliteet I’obligation de faire instatlerce produit par un technicienqualit%qui connaitbien le processus d’installationd’un climatiseurdansune ouverturemurale.
Si une moulure (A) de bois, metalou plastique estutilisee,I’encadrement(B) devraitetre abgne avecla surfaceinterieure du mur (C) (voir Iillustration). Sila surfacedu plkre du mur (D) doit &treen aRIeurementavecla caisse lorsqu’aucunemoulure n’est utilisee, I’encadrement(B) doit &treen retrait de 13mm (l/2 po) dans le mur inteme (C)
Nepasobstruerles Claire-voies(E).
RCaIiserI’ouverture muraIe (Voir page2 pour Iesdimensions).Enleveret conserverl’isolant.
Pour realiser I’encadrementen bois,utibser des planchesepaissesde 25 mm (1 po) ou plus. Mesurerla largeur externe(F) etla hauteur(C) de I’encadrementpour determinerIes dimensionsde I’ouverturemurale.
Ladimension(H) dependde l’epaisseurdu mm et du typede moulure utilisee.Appliquer un produit de preservationdu bois sur les surfaces exterieuresexposees.
lnserer I’encadrementdansI’ouverturemurale. Veiller a l’aplomb et l’equerragede I’encadrement.Fixer solidementI’encadrement aux poteauxdu colombageavecdesclous.
InsCrerla caissedam I’ouverturemurale.Le sommetde la caissedevraitdepasserde
13mm (l/2 po) dansla piece (I). S’il y a une garniture o), la caissedevraitdepasserde 13 mm (l/2 po)
Veiller a ce que la caisse du climatiseur
soit inclinee vers I’exterieur, aBn que I’eau puisse s’ecouler a I’exterieur.
that cabinet is level
Use a level (K) to check that cabinet is level side-to-side.
Place level inside cabinet on the right side. The cabinet should tilt to the outside approximately l/2 bubble (1 .O”) for 8,000- 12,000 BTU/hr models (L) and a full bubble (2.5”) for 14,000 BTU/hr and larger models
(M)for proper drainage. Place the level on the left side and check.
Useun niel (K) paraverificar que el gabineteeste niveladodelado a lado.
Coloqueel niveldentrode1gabineteal lado derecho.El gabinetedebeinclinarsehaciaafuera aproximadamentel/2 nivel (1.0”) para10s modelos(L) de
Wiser un niveau(K) pour controler I’aplomb transversalde kt caisse.
Placerle niveau1 I’interieur dela caisse,du cot6 droit. Lacaissedevrait&treinclineevers I’exterieur d’environ une
12000 BTU/bet de la longueurdune bulle (M) (2,5”) pour Iesmodelesde 14000 BTU/bet plus pour qu’il y ait un bon drainage.
coniinuedonpage II
conlinlia en la pdgina I I | suited hpage II |
10
