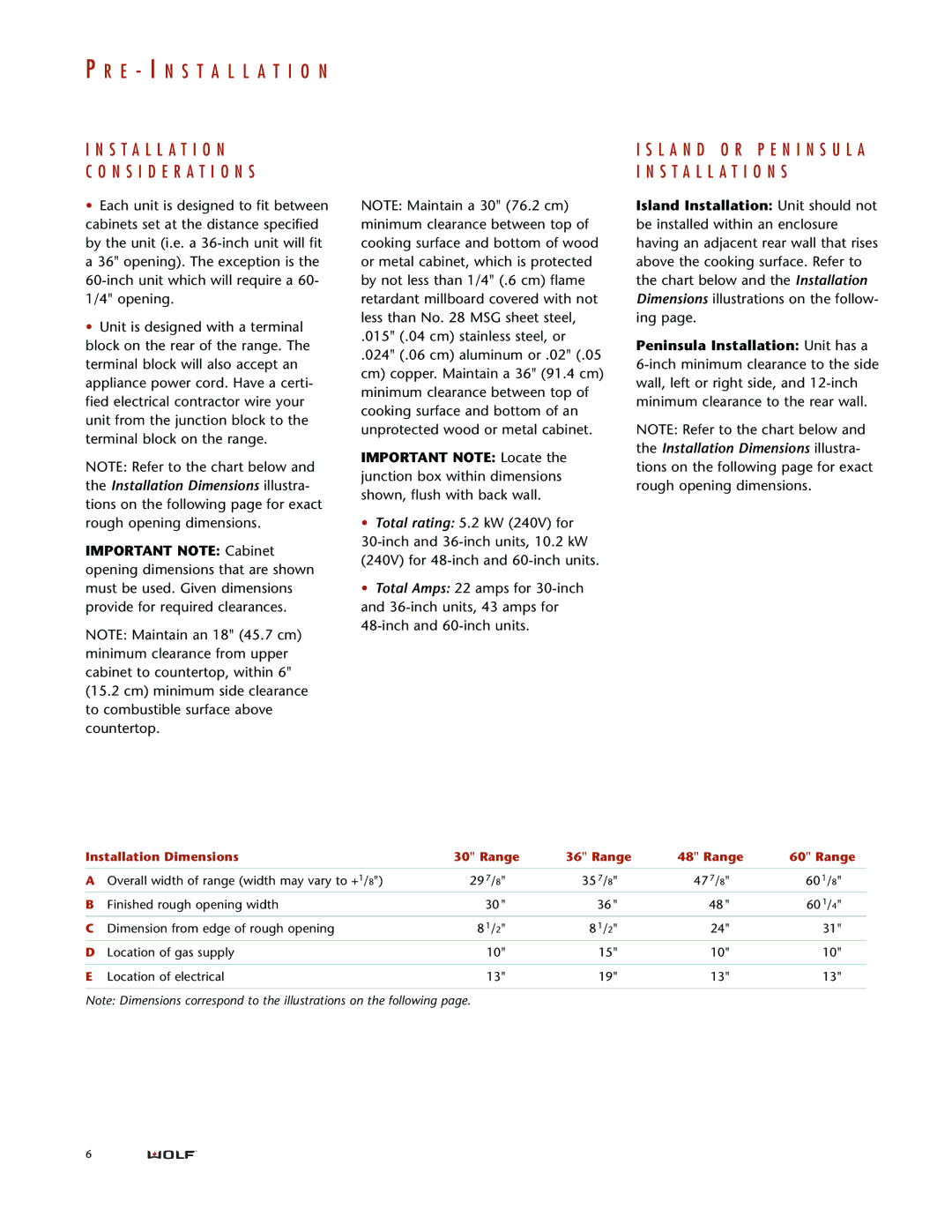
P R E - I N S T A L L A T I O N
I N S T A L L A T I O N
C O N S I D E R A T I O N S
•Each unit is designed to fit between cabinets set at the distance specified by the unit (i.e. a
•Unit is designed with a terminal block on the rear of the range. The terminal block will also accept an appliance power cord. Have a certi- fied electrical contractor wire your unit from the junction block to the terminal block on the range.
NOTE: Refer to the chart below and the Installation Dimensions illustra- tions on the following page for exact rough opening dimensions.
IMPORTANT NOTE: Cabinet opening dimensions that are shown must be used. Given dimensions provide for required clearances.
NOTE: Maintain an 18" (45.7 cm) minimum clearance from upper cabinet to countertop, within 6" (15.2 cm) minimum side clearance to combustible surface above countertop.
NOTE: Maintain a 30" (76.2 cm) minimum clearance between top of cooking surface and bottom of wood or metal cabinet, which is protected by not less than 1/4" (.6 cm) flame retardant millboard covered with not less than No. 28 MSG sheet steel,
.015" (.04 cm) stainless steel, or
.024" (.06 cm) aluminum or .02" (.05 cm) copper. Maintain a 36" (91.4 cm) minimum clearance between top of cooking surface and bottom of an unprotected wood or metal cabinet.
IMPORTANT NOTE: Locate the junction box within dimensions shown, flush with back wall.
•Total rating: 5.2 kW (240V) for
•Total Amps: 22 amps for
I S L A N D O R P E N I N S U L A I N S T A L L A T I O N S
Island Installation: Unit should not be installed within an enclosure having an adjacent rear wall that rises above the cooking surface. Refer to the chart below and the Installation Dimensions illustrations on the follow- ing page.
Peninsula Installation: Unit has a
NOTE: Refer to the chart below and the Installation Dimensions illustra- tions on the following page for exact rough opening dimensions.
Installation Dimensions | 30" Range | 36" Range | 48" Range | 60" Range | |
A | Overall width of range (width may vary to +1/8") | 29 7/8" | 35 7/8" | 47 7/8" | 60 1/8" |
B | Finished rough opening width | 30 " | 36 " | 48 " | 60 1/4" |
C | Dimension from edge of rough opening | 8 1/2" | 8 1/2" | 24" | 31" |
D | Location of gas supply | 10" | 15" | 10" | 10" |
|
|
|
|
|
|
E | Location of electrical | 13" | 19" | 13" | 13" |
Note: Dimensions correspond to the illustrations on the following page.
6
