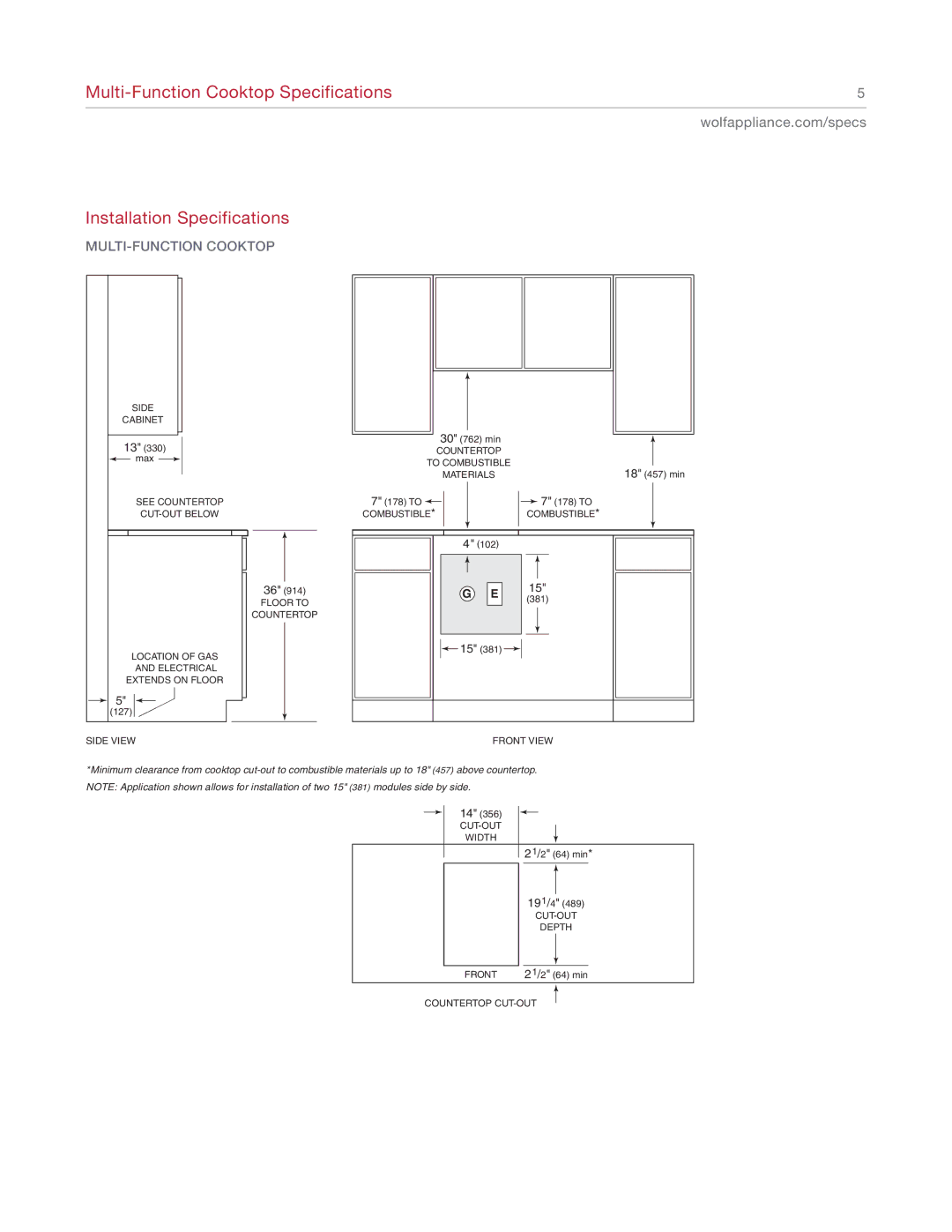IM15 specifications
The Wolf Appliance Company IM15 is an innovative marvel in home appliance technology, designed specifically for those who desire the finest in kitchen equipment. Renowned for its premium quality and exceptional performance, the IM15 stands out as an ice maker that caters to both residential and commercial needs.One of the primary features of the IM15 is its ability to produce a high volume of clear, restaurant-quality ice. With a production capacity of up to 28 pounds of ice in a 24-hour period, this appliance ensures that you will never run short of ice during gatherings or in a busy kitchen environment. The IM15 produces large, crystal-clear ice cubes that are ideal for cocktails, drinks, and culinary presentation.
The IM15 is equipped with advanced technologies that enhance its efficiency and user experience. It features a self-cleaning option that simplifies maintenance with just the touch of a button, ensuring that the ice maker stays clean and operational without the hassle of manual intervention. This function is particularly useful in maintaining hygiene and prolonging the lifespan of the appliance.
In terms of design, the IM15 exemplifies Wolf's commitment to combining functionality with aesthetics. The unit features a sleek, professional-grade stainless steel finish that complements any kitchen decor. Its compact size allows for easy integration into various cabinetry layouts, making it a versatile addition to kitchen spaces, bars, or outdoor entertaining areas.
Another characteristic of the IM15 is its user-friendly interface. The easy-to-read control panel includes features that allow users to monitor ice levels and adjust settings swiftly. This operational simplicity enables even the most novice users to produce ice effortlessly.
Furthermore, the IM15 incorporates energy-efficient technologies, ensuring that it operates with minimal environmental impact. It is designed to cool efficiently while consuming less energy, which is increasingly important for modern consumers who are more conscious of their ecological footprint.
Overall, the Wolf Appliance Company IM15 is a definitive choice for anyone seeking high performance, versatility, and style in an ice maker. Its blend of advanced features, high-quality materials, and user-friendly design makes it a standout appliance for both residential and commercial kitchens. With the IM15, you are investing in a reliable product that promises to enhance your culinary creations and entertaining experiences.

