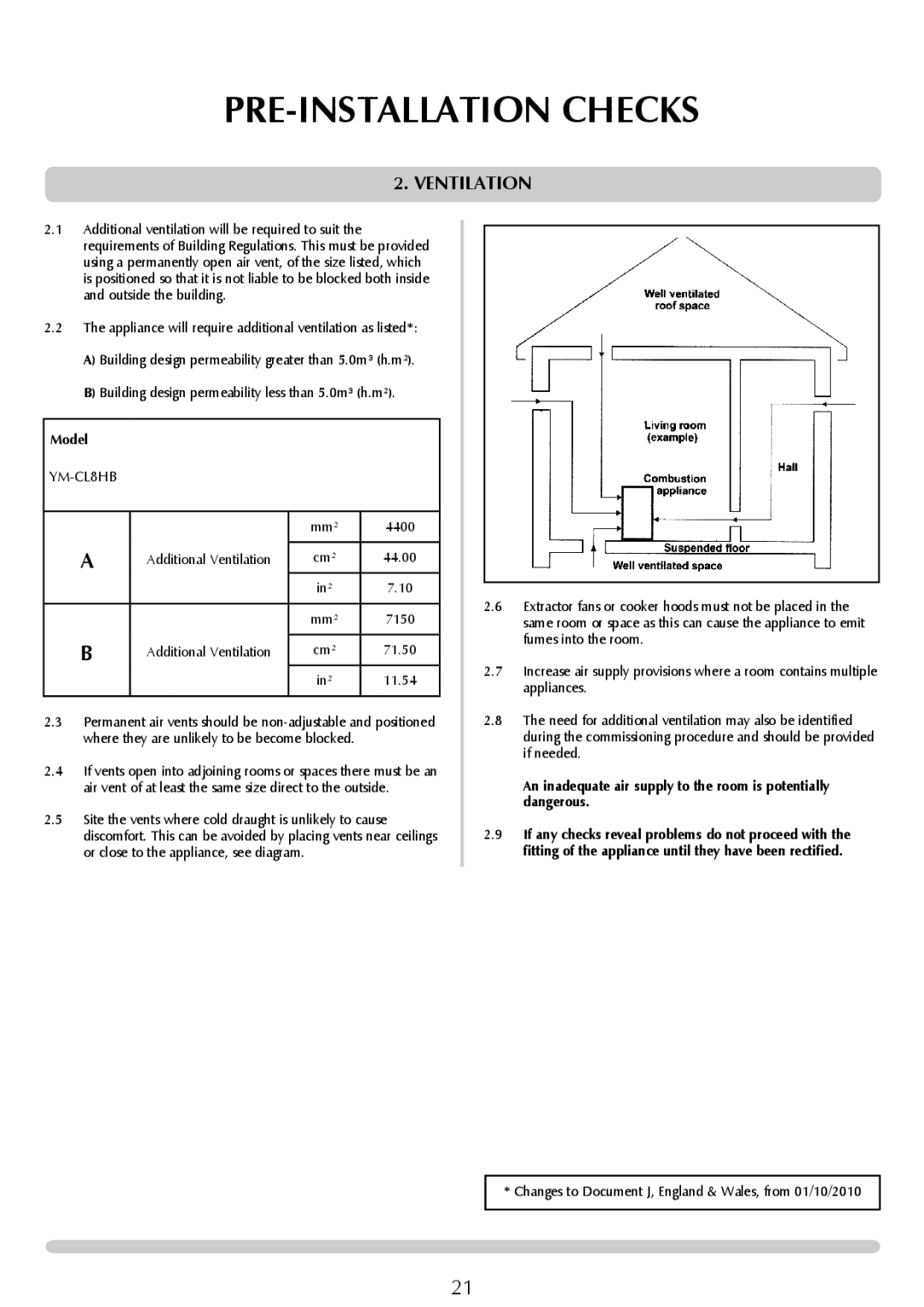
PRE-INSTALLATION CHECKS
2. VENTILATION
2.1Additional ventilation will be required to suit the requirements of Building Regulations. This must be provided using a permanently open air vent, of the size listed, which is positioned so that it is not liable to be blocked both inside and outside the building.
2.2The appliance will require additional ventilation as listed*: A) Building design permeability greater than 5.0m³ (h.m²). B) Building design permeability less than 5.0m³ (h.m²).
Model
YM-CL8HB
|
| mm² | 4400 |
A |
|
|
|
Additional Ventilation | cm² | 44.00 | |
|
| in² | 7.10 |
|
|
|
|
|
| mm² | 7150 |
B |
|
|
|
Additional Ventilation | cm² | 71.50 | |
|
| in² | 11.54 |
|
|
|
|
2.3Permanent air vents should be
2.4If vents open into adjoining rooms or spaces there must be an air vent of at least the same size direct to the outside.
2.5Site the vents where cold draught is unlikely to cause discomfort. This can be avoided by placing vents near ceilings or close to the appliance, see diagram.
2.6Extractor fans or cooker hoods must not be placed in the same room or space as this can cause the appliance to emit fumes into the room.
2.7Increase air supply provisions where a room contains multiple appliances.
2.8The need for additional ventilation may also be identified during the commissioning procedure and should be provided if needed.
An inadequate air supply to the room is potentially dangerous.
2.9If any checks reveal problems do not proceed with the fitting of the appliance until they have been rectified.
* Changes to Document J, England & Wales, from 01/10/2010
21
