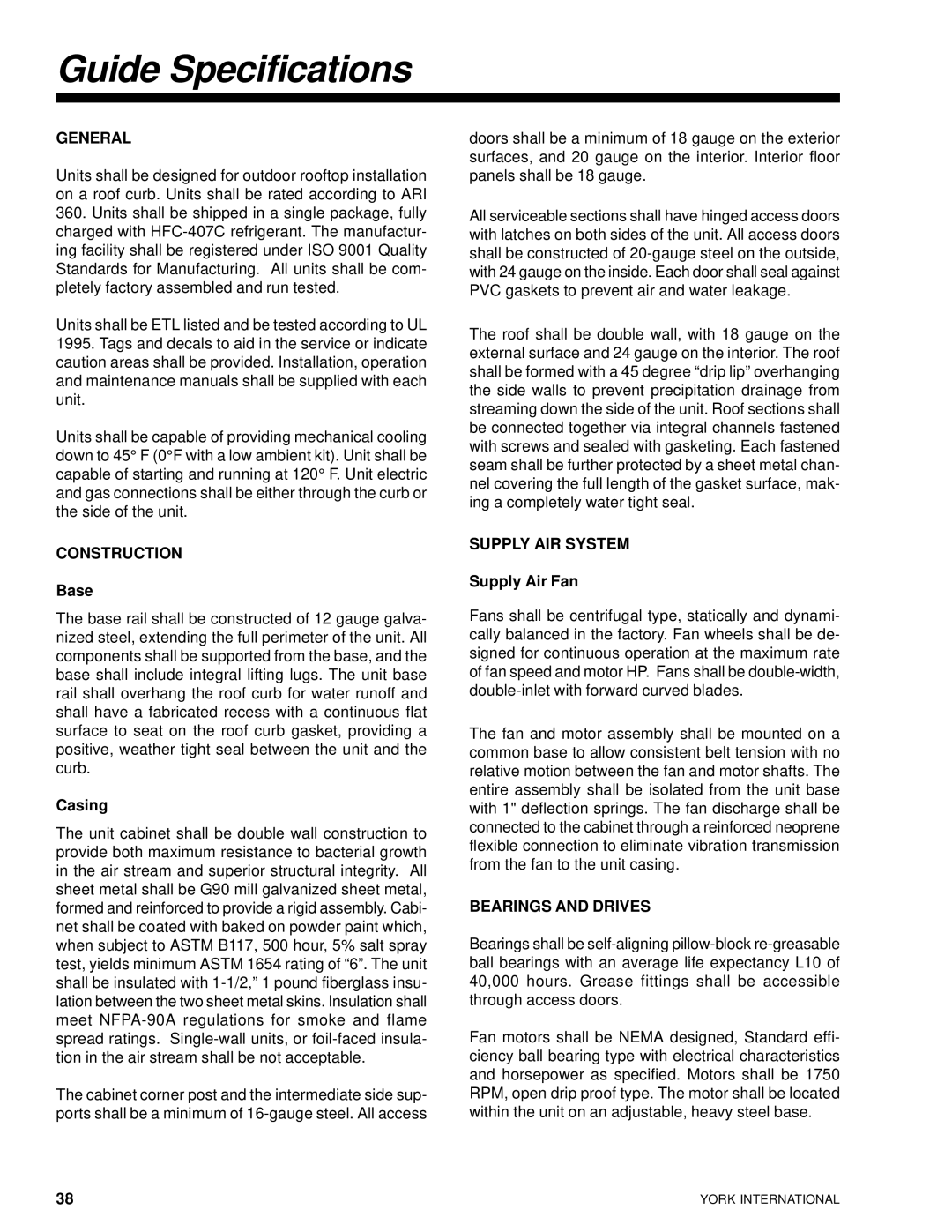Guide Specifications
GENERAL
Units shall be designed for outdoor rooftop installation on a roof curb. Units shall be rated according to ARI
360.Units shall be shipped in a single package, fully charged with
Units shall be ETL listed and be tested according to UL 1995. Tags and decals to aid in the service or indicate caution areas shall be provided. Installation, operation and maintenance manuals shall be supplied with each unit.
Units shall be capable of providing mechanical cooling down to 45° F (0°F with a low ambient kit). Unit shall be capable of starting and running at 120° F. Unit electric and gas connections shall be either through the curb or the side of the unit.
CONSTRUCTION
Base
The base rail shall be constructed of 12 gauge galva- nized steel, extending the full perimeter of the unit. All components shall be supported from the base, and the base shall include integral lifting lugs. The unit base rail shall overhang the roof curb for water runoff and shall have a fabricated recess with a continuous flat surface to seat on the roof curb gasket, providing a positive, weather tight seal between the unit and the curb.
Casing
The unit cabinet shall be double wall construction to provide both maximum resistance to bacterial growth in the air stream and superior structural integrity. All sheet metal shall be G90 mill galvanized sheet metal, formed and reinforced to provide a rigid assembly. Cabi- net shall be coated with baked on powder paint which, when subject to ASTM B117, 500 hour, 5% salt spray test, yields minimum ASTM 1654 rating of “6”. The unit shall be insulated with
The cabinet corner post and the intermediate side sup- ports shall be a minimum of
doors shall be a minimum of 18 gauge on the exterior surfaces, and 20 gauge on the interior. Interior floor panels shall be 18 gauge.
All serviceable sections shall have hinged access doors with latches on both sides of the unit. All access doors shall be constructed of
The roof shall be double wall, with 18 gauge on the external surface and 24 gauge on the interior. The roof shall be formed with a 45 degree “drip lip” overhanging the side walls to prevent precipitation drainage from streaming down the side of the unit. Roof sections shall be connected together via integral channels fastened with screws and sealed with gasketing. Each fastened seam shall be further protected by a sheet metal chan- nel covering the full length of the gasket surface, mak- ing a completely water tight seal.
SUPPLY AIR SYSTEM
Supply Air Fan
Fans shall be centrifugal type, statically and dynami- cally balanced in the factory. Fan wheels shall be de- signed for continuous operation at the maximum rate of fan speed and motor HP. Fans shall be
The fan and motor assembly shall be mounted on a common base to allow consistent belt tension with no relative motion between the fan and motor shafts. The entire assembly shall be isolated from the unit base with 1" deflection springs. The fan discharge shall be connected to the cabinet through a reinforced neoprene flexible connection to eliminate vibration transmission from the fan to the unit casing.
BEARINGS AND DRIVES
Bearings shall be
Fan motors shall be NEMA designed, Standard effi- ciency ball bearing type with electrical characteristics and horsepower as specified. Motors shall be 1750 RPM, open drip proof type. The motor shall be located within the unit on an adjustable, heavy steel base.
38 | YORK INTERNATIONAL |
