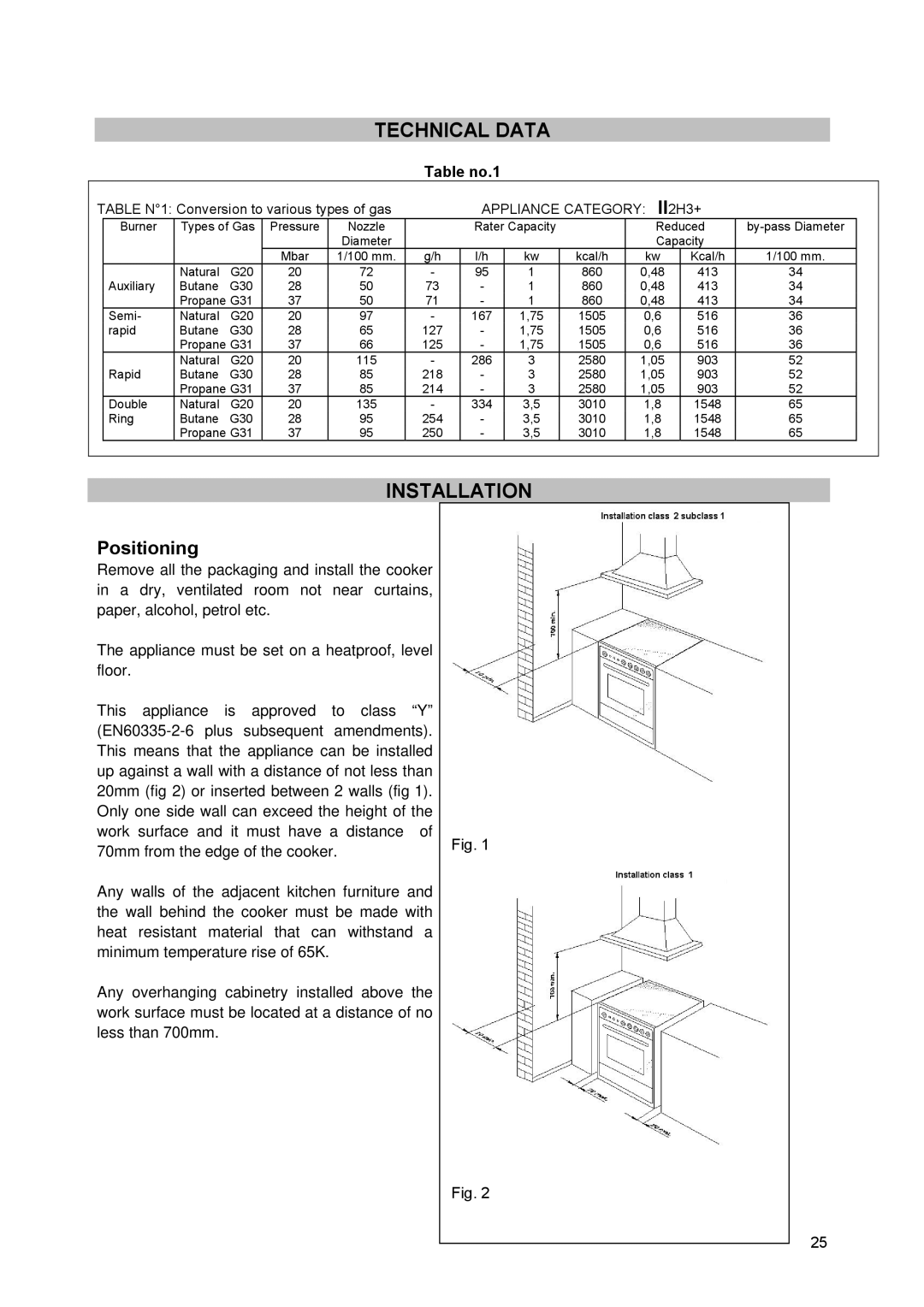ZCM930X specifications
The Zanussi ZCM930X is a contemporary and versatile dual-fuel cooker designed to enhance your cooking experience. Perfect for the modern kitchen, it blends functionality with style, featuring a sleek stainless steel finish that not only looks great but is also easy to clean. This cooker provides the best of both worlds with its combination of gas hob and electric oven, allowing for precise cooking and baking results.One of the standout features of the ZCM930X is its five-burner gas hob, which includes a powerful wok burner. This high-output burner is ideal for stir-frying and rapidly boiling water, bringing versatility to your meal preparations. The enamel pan supports provide stability for your pots and pans, while the easy-to-use control knobs allow for precise flame adjustment.
The electric oven offers a generous capacity that allows you to cook multiple dishes simultaneously. With multiple cooking functions, including fan cooking, conventional baking, and grilling, the Zanussi ZCM930X caters to diverse cooking styles. The fan-assisted oven ensures even heat distribution, resulting in perfectly baked goods and uniformly cooked meals.
Zanussi has incorporated innovative technologies into the ZCM930X, including its advanced heat management system. This feature ensures that the temperature is maintained consistently throughout the cooking process, reducing the chances of undercooking or overcooking your dishes. The oven also boasts a convenient timer, allowing you to keep track of your cooking times effortlessly.
Cleaning the Zanussi ZCM930X is made simple thanks to the oven's enamel interior, which resists staining and reduces the buildup of grease and food residues. The removable inner glass door allows for easy access to clean those hard-to-reach areas, ensuring your appliance stays gleaming.
Safety is a priority with the Zanussi ZCM930X; it features a flame failure safety device that automatically cuts off the gas supply if the flame goes out, providing peace of mind during your cooking sessions. With its combination of robust features, efficient technology, and stylish design, the Zanussi ZCM930X is an excellent addition to any kitchen, catering to both novice cooks and culinary enthusiasts alike. Embrace the ease and efficiency of cooking with this exceptional dual-fuel cooker, making mealtime a delight.

