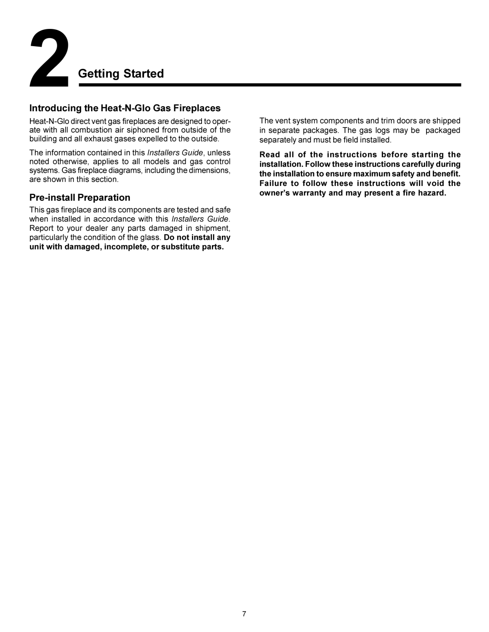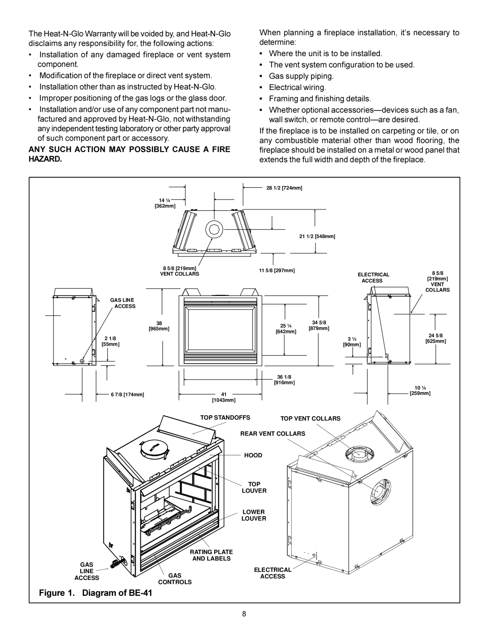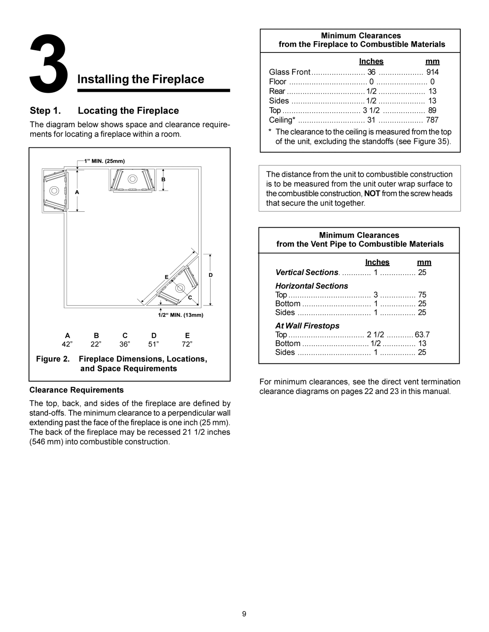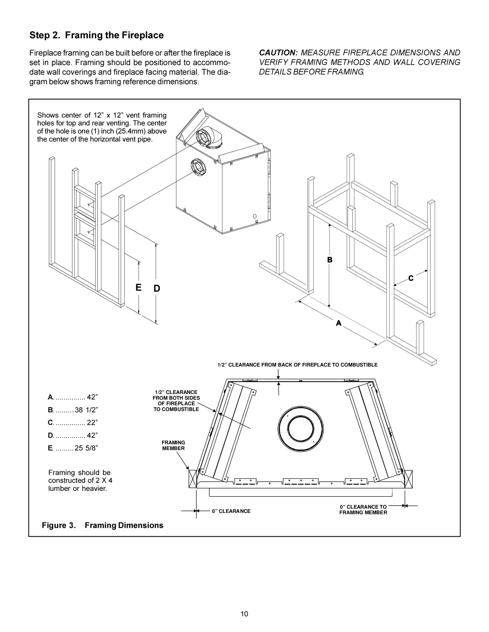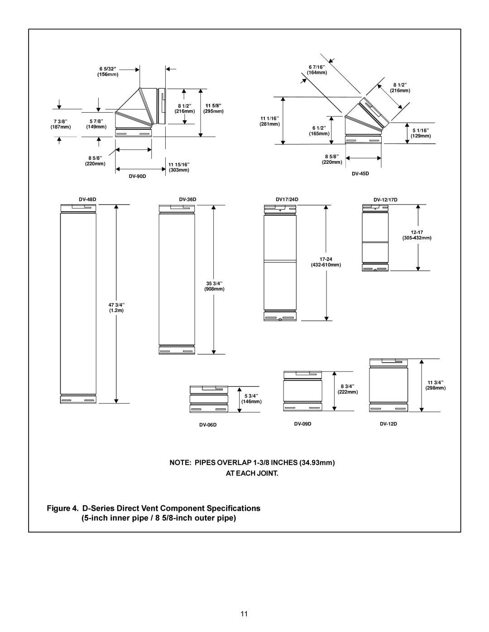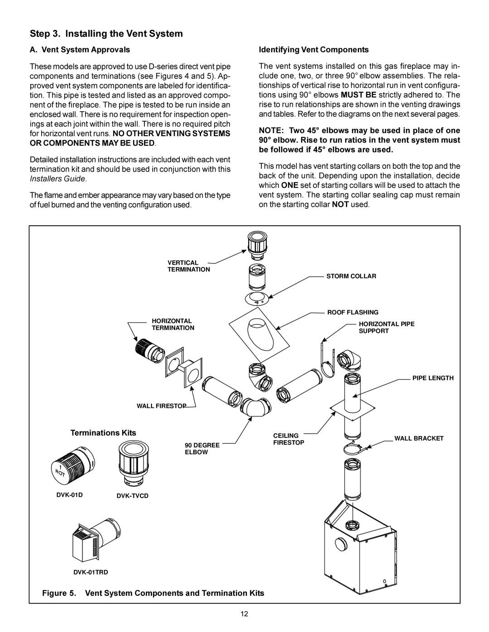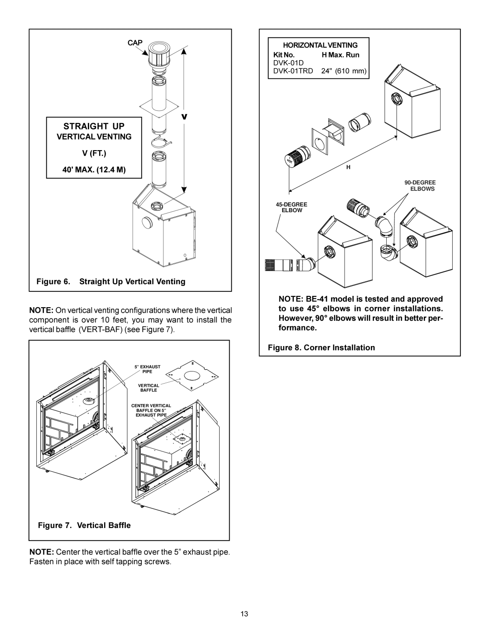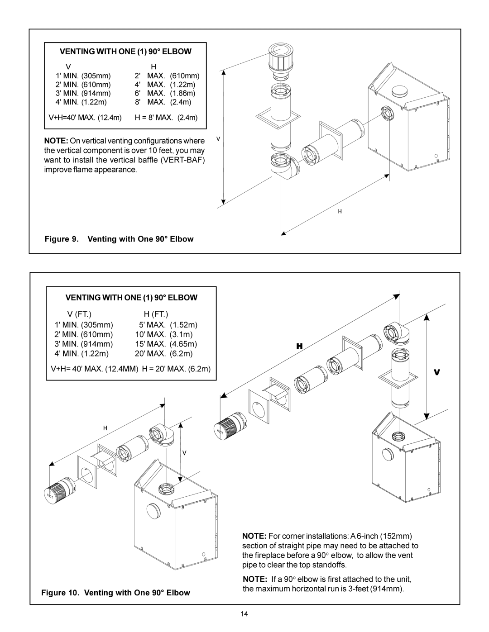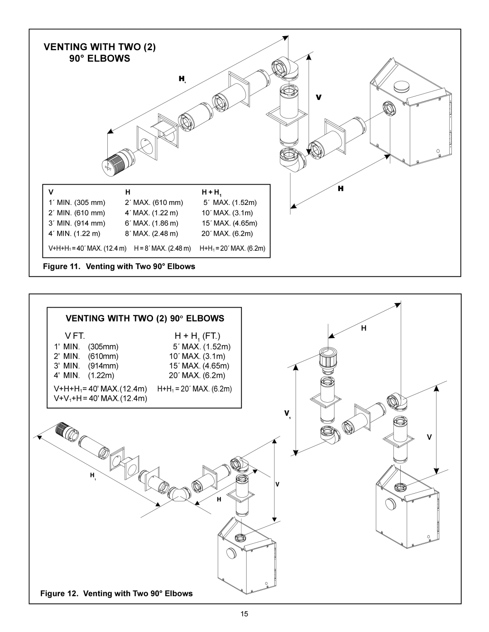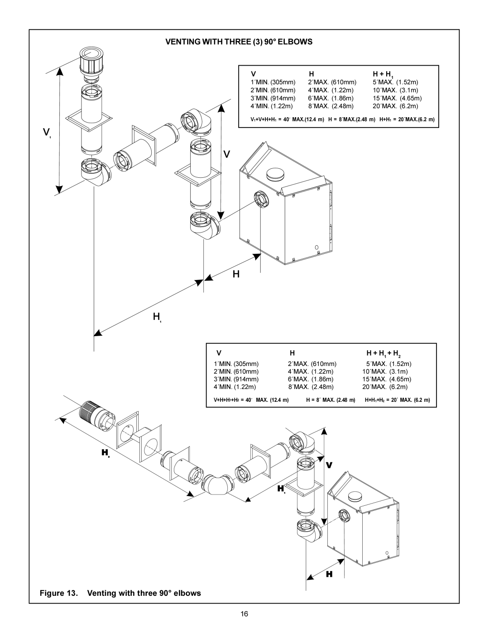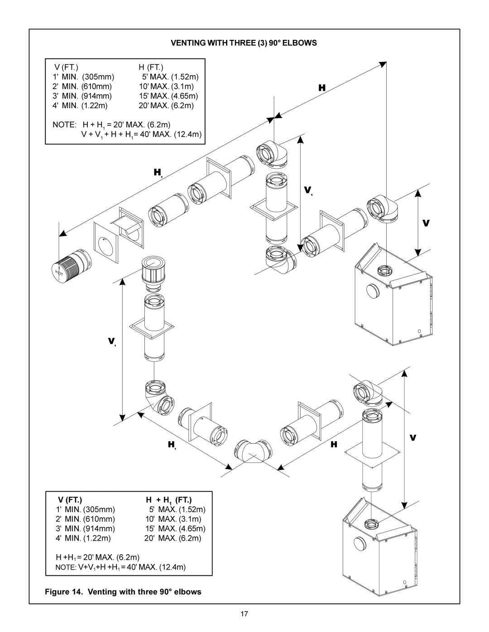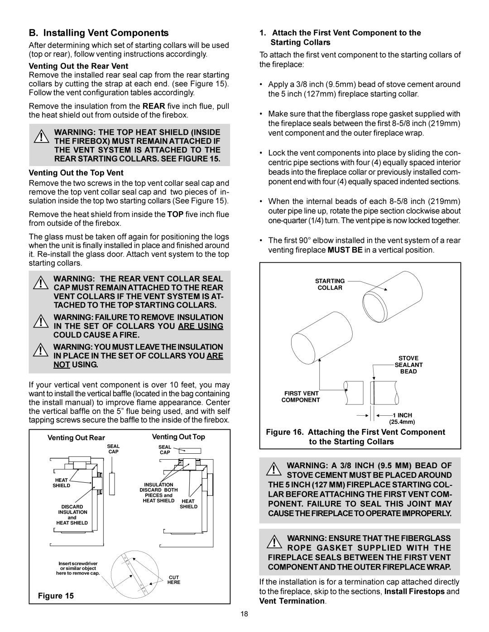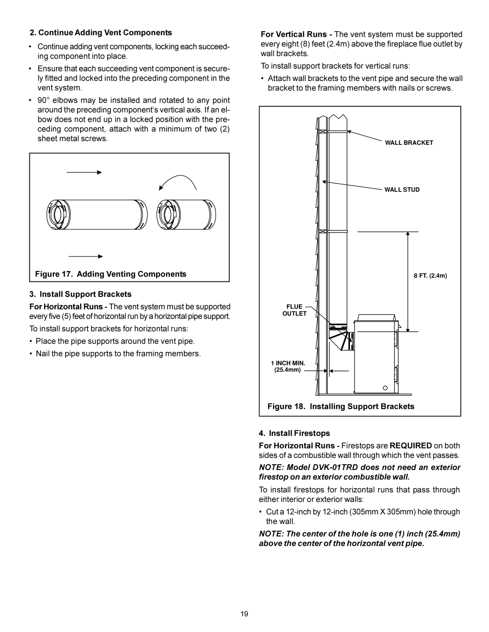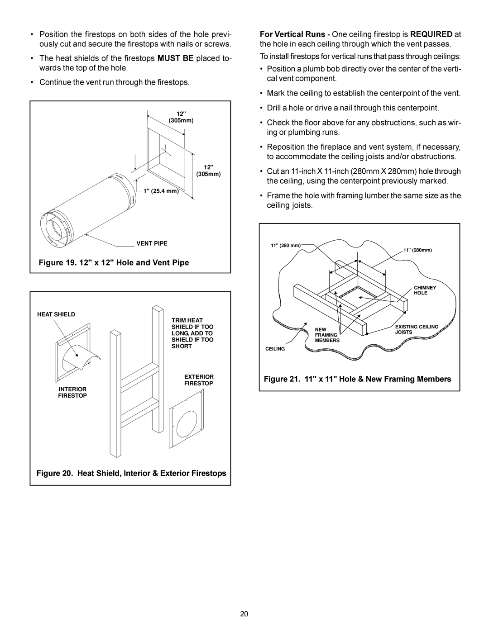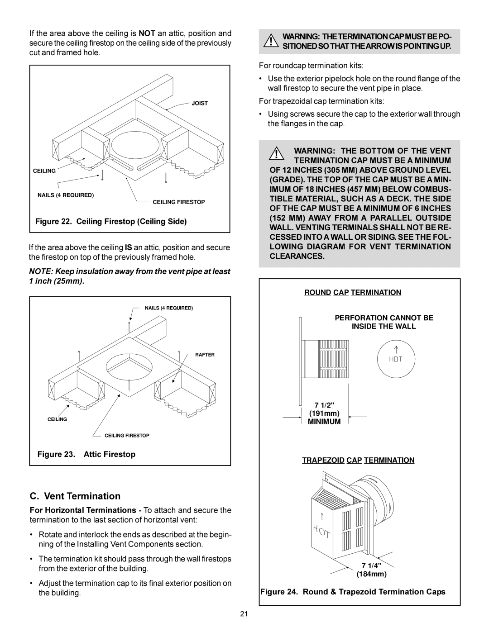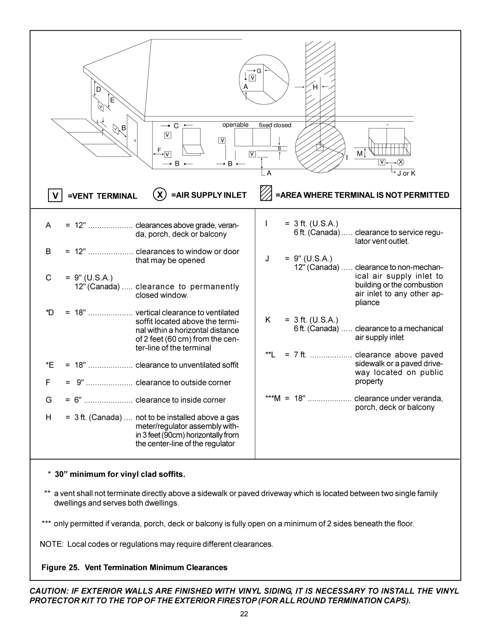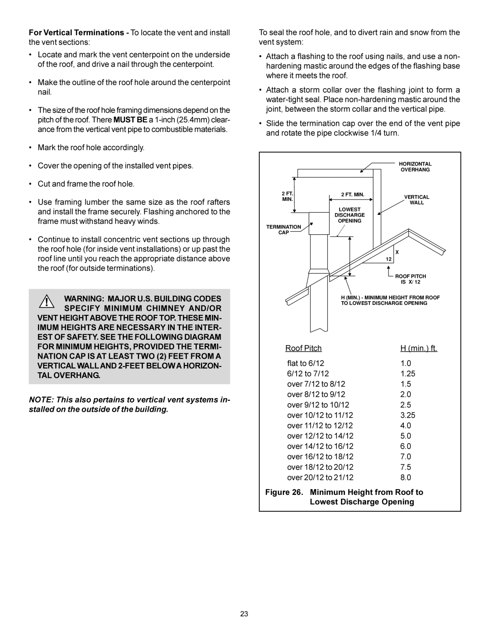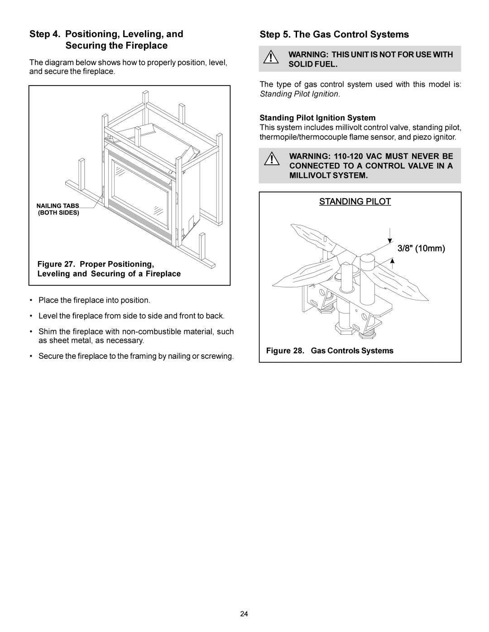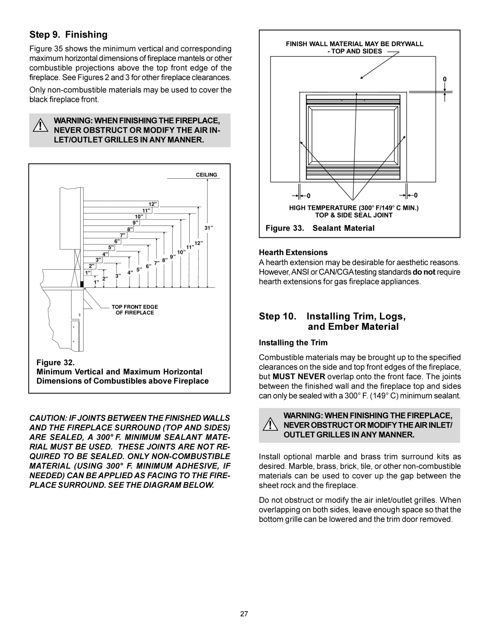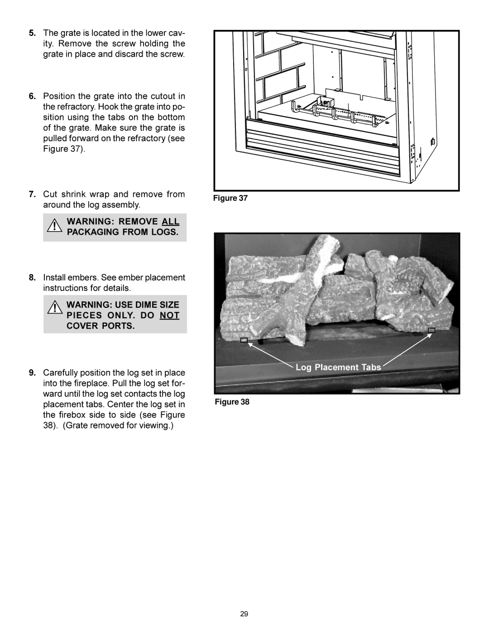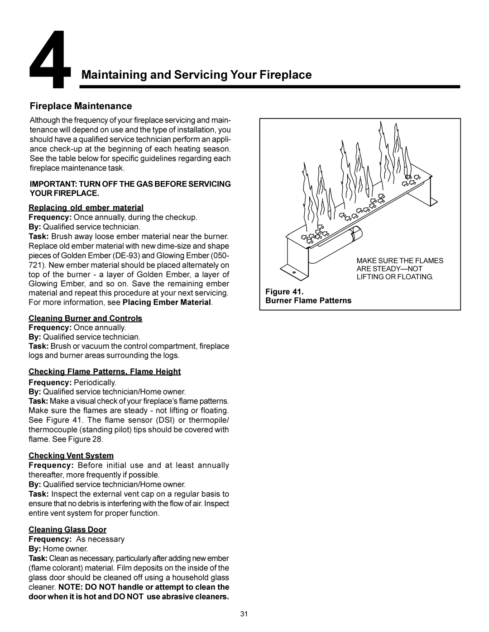
2.Continue Adding Vent Components
•Continue adding vent components, locking each succeed- ing component into place.
•Ensure that each succeeding vent component is secure- ly fitted and locked into the preceding component in the vent system.
•90° elbows may be installed and rotated to any point around the preceding component’s vertical axis. If an el- bow does not end up in a locked position with the pre- ceding component, attach with a minimum of two (2) sheet metal screws.
Figure 17. Adding Venting Components |
3. Install Support Brackets
For Horizontal Runs - The vent system must be supported every five (5) feet of horizontal run by a horizontal pipe support.
To install support brackets for horizontal runs:
•Place the pipe supports around the vent pipe.
•Nail the pipe supports to the framing members.
For Vertical Runs - The vent system must be supported every eight (8) feet (2.4m) above the fireplace flue outlet by wall brackets.
To install support brackets for vertical runs:
•Attach wall brackets to the vent pipe and secure the wall bracket to the framing members with nails or screws.
WALL BRACKET
![]() WALL STUD
WALL STUD
8 FT. (2.4m)
FLUE
OUTLET
1 INCH MIN. (25.4mm)
Figure 18. Installing Support Brackets
4. Install Firestops
For Horizontal Runs - Firestops are REQUIRED on both sides of a combustible wall through which the vent passes.
NOTE: Model
To install firestops for horizontal runs that pass through either interior or exterior walls:
•Cut a
NOTE: The center of the hole is one (1) inch (25.4mm) above the center of the horizontal vent pipe.
19
