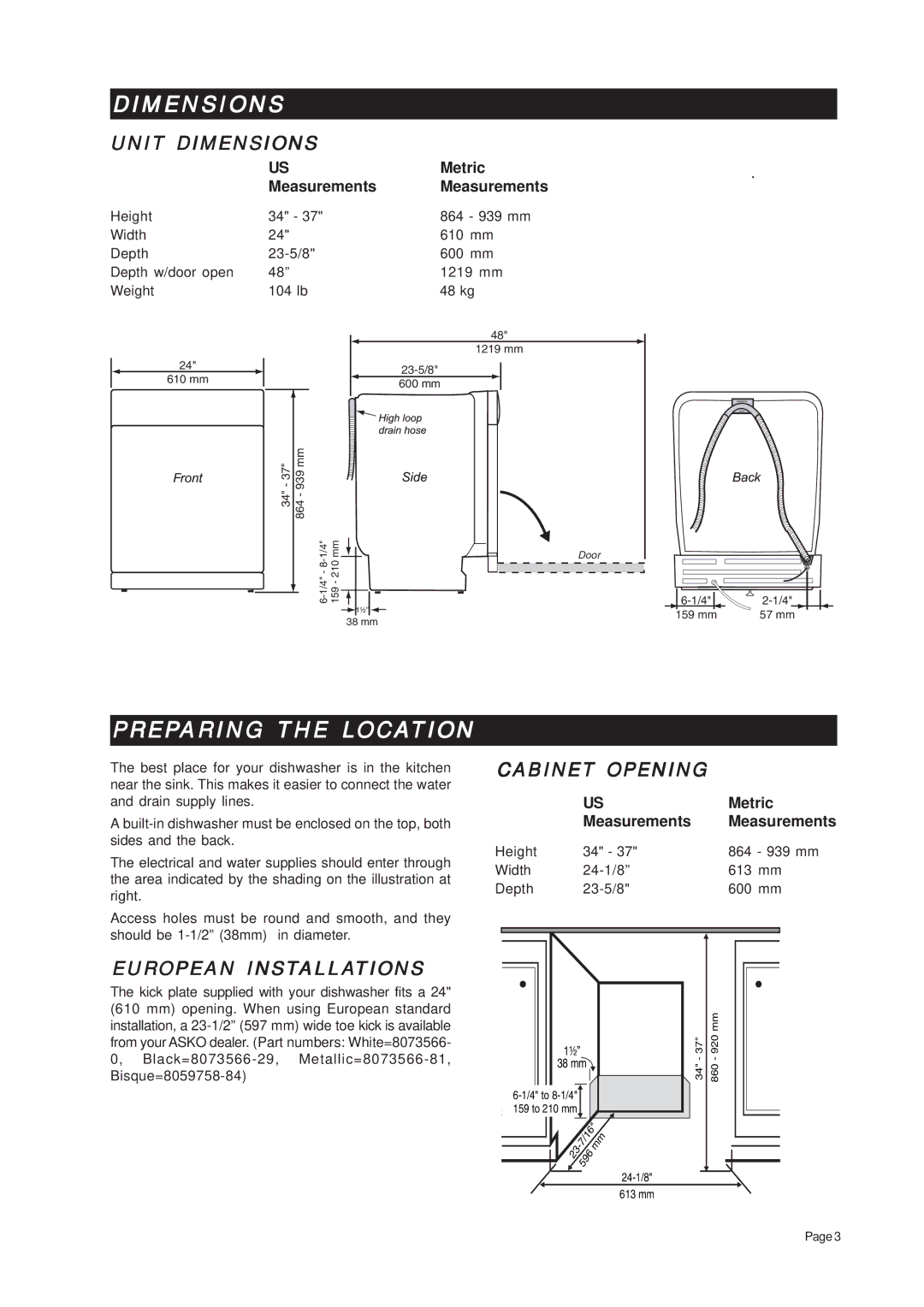
DIMENSIONS
UNIT DIMENSIONS
| US | Metric | |
| Measurements | Measurements | |
Height | 34" - 37" | 864 - 939 mm | |
Width | 24" | 610 | mm |
Depth | 600 | mm | |
Depth w/door open | 48” | 1219 mm | |
Weight | 104 lb | 48 kg | |
24"
610 mm
939mm | |
34" | 864- |
48"
1219 mm
600 mm
1½”![]()
Door
159 mm
57 mm
38 mm
PREPARING THE LOCATION
The best place for your dishwasher is in the kitchen near the sink. This makes it easier to connect the water and drain supply lines.
A
The electrical and water supplies should enter through the area indicated by the shading on the illustration at right.
Access holes must be round and smooth, and they should be
EUROPEAN INSTALLATIONS
The kick plate supplied with your dishwasher fits a 24" (610 mm) opening. When using European standard installation, a
CABINET OPENING
|
|
| US | Metric | |||
|
|
| Measurements | Measurements | |||
Height | 34" - 37" | 864 - 939 mm | |||||
Width | 613 | mm | |||||
Depth | 600 | mm | |||||
|
|
|
|
|
|
|
|
1½” | 37" | 920 mm | |||
- | - | ||||
38 mm | |||||
34" | 860 | ||||
|
|
| |||
|
|
|
|
| |
159 to 210 mm
|
|
|
|
|
|
| 23 | ||
|
| |||
|
| |||
|
| 596 | ||
|
|
| ||
613 mm
Page 3
