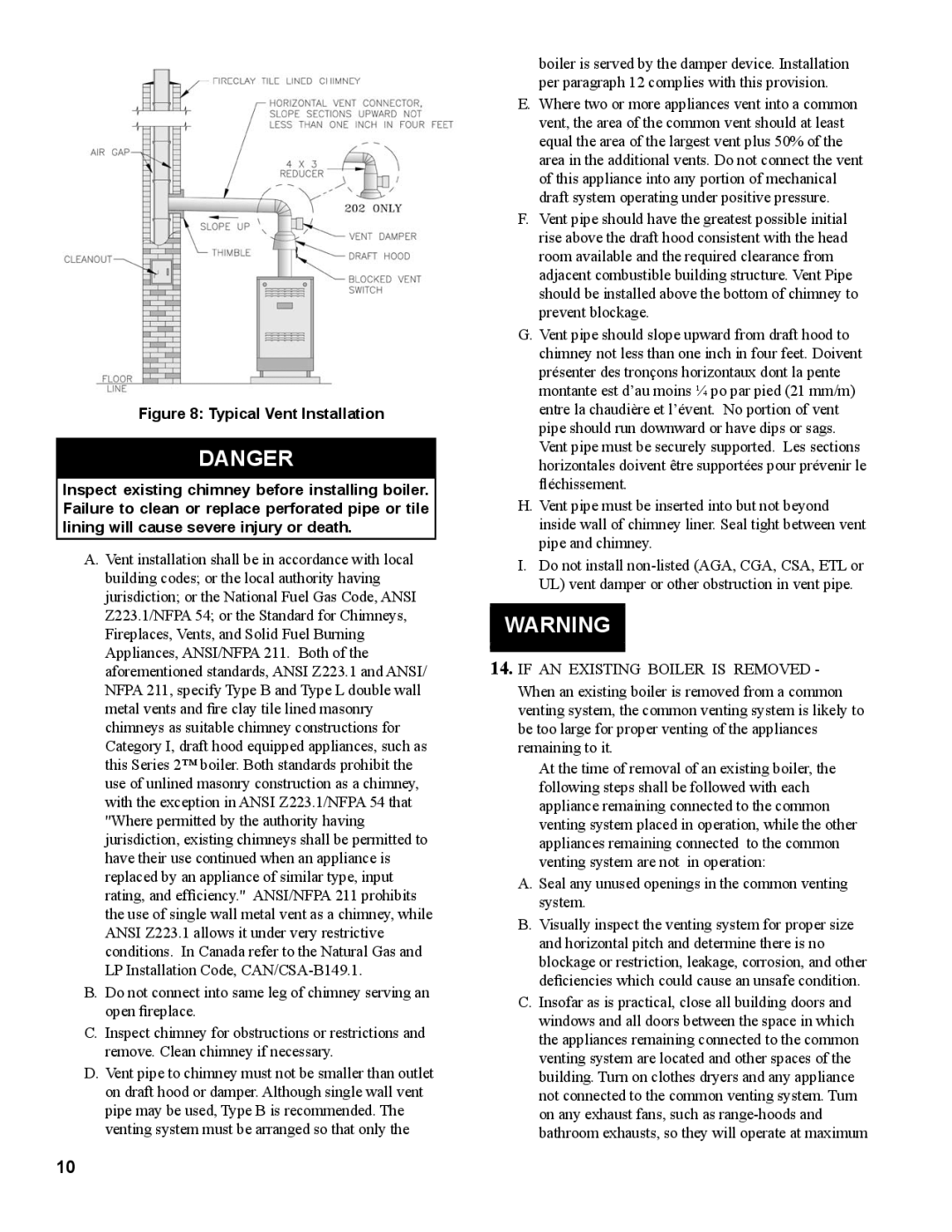
Figure 8: Typical Vent Installation
DANGER
Inspect existing chimney before installing boiler. Failure to clean or replace perforated pipe or tile lining will cause severe injury or death.
A.Vent installation shall be in accordance with local building codes; or the local authority having jurisdiction; or the National Fuel Gas Code, ANSI Z223.1/NFPA 54; or the Standard for Chimneys, Fireplaces, Vents, and Solid Fuel Burning Appliances, ANSI/NFPA 211. Both of the aforementioned standards, ANSI Z223.1 and ANSI/ NFPA 211, specify Type B and Type L double wall metal vents and fire clay tile lined masonry chimneys as suitable chimney constructions for Category I, draft hood equipped appliances, such as this Series 2™ boiler. Both standards prohibit the use of unlined masonry construction as a chimney, with the exception in ANSI Z223.1/NFPA 54 that "Where permitted by the authority having jurisdiction, existing chimneys shall be permitted to have their use continued when an appliance is replaced by an appliance of similar type, input rating, and efficiency." ANSI/NFPA 211 prohibits the use of single wall metal vent as a chimney, while ANSI Z223.1 allows it under very restrictive conditions. In Canada refer to the Natural Gas and LP Installation Code,
B.Do not connect into same leg of chimney serving an open fireplace.
C.Inspect chimney for obstructions or restrictions and remove. Clean chimney if necessary.
D.Vent pipe to chimney must not be smaller than outlet on draft hood or damper. Although single wall vent pipe may be used, Type B is recommended. The venting system must be arranged so that only the
boiler is served by the damper device. Installation per paragraph 12 complies with this provision.
E.Where two or more appliances vent into a common vent, the area of the common vent should at least equal the area of the largest vent plus 50% of the area in the additional vents. Do not connect the vent of this appliance into any portion of mechanical draft system operating under positive pressure.
F.Vent pipe should have the greatest possible initial rise above the draft hood consistent with the head room available and the required clearance from adjacent combustible building structure. Vent Pipe should be installed above the bottom of chimney to prevent blockage.
G.Vent pipe should slope upward from draft hood to chimney not less than one inch in four feet. Doivent présenter des tronçons horizontaux dont la pente montante est d’au moins ¼ po par pied (21 mm/m) entre la chaudière et l’évent. No portion of vent pipe should run downward or have dips or sags. Vent pipe must be securely supported. Les sections horizontales doivent être supportées pour prévenir le fléchissement.
H.Vent pipe must be inserted into but not beyond inside wall of chimney liner. Seal tight between vent pipe and chimney.
I.Do not install
WARNING
14.If an existing boiler is removed -
When an existing boiler is removed from a common venting system, the common venting system is likely to be too large for proper venting of the appliances remaining to it.
At the time of removal of an existing boiler, the following steps shall be followed with each appliance remaining connected to the common venting system placed in operation, while the other appliances remaining connected to the common venting system are not in operation:
A.Seal any unused openings in the common venting system.
B.Visually inspect the venting system for proper size and horizontal pitch and determine there is no blockage or restriction, leakage, corrosion, and other deficiencies which could cause an unsafe condition.
C.Insofar as is practical, close all building doors and windows and all doors between the space in which the appliances remaining connected to the common venting system are located and other spaces of the building. Turn on clothes dryers and any appliance not connected to the common venting system. Turn on any exhaust fans, such as
10
