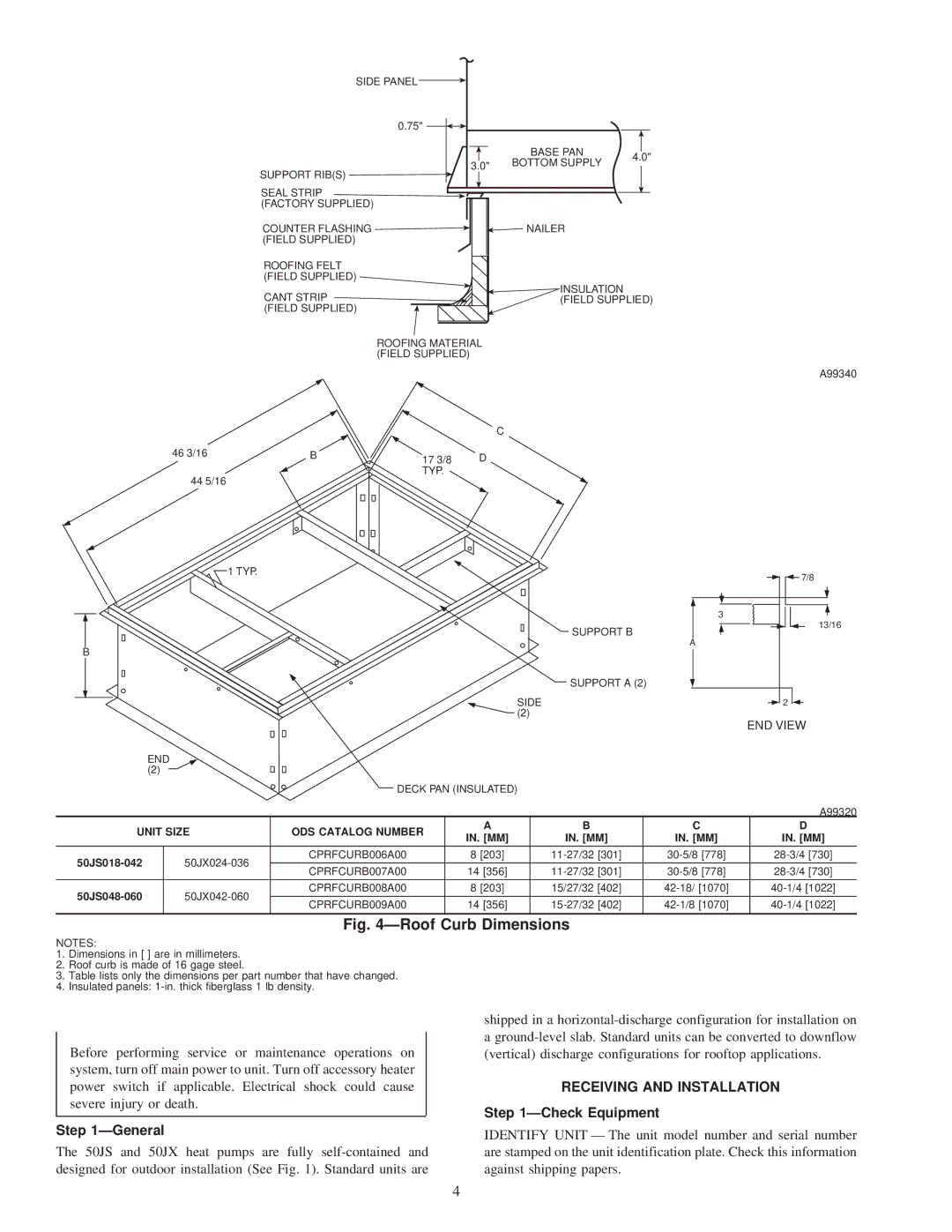50JS specifications
The Carrier 50JS is a high-performance rooftop unit designed for commercial applications, combining advanced technology with energy efficiency to deliver optimal heating and cooling performance. Its compact design allows for easy installation, making it an ideal choice for various settings such as retail spaces, schools, and office buildings.One of the standout features of the Carrier 50JS is its innovative energy efficiency. Equipped with a high-efficiency scroll compressor, it significantly reduces energy consumption while providing reliable climate control. This model boasts a commendable SEER (Seasonal Energy Efficiency Ratio) rating, which translates to lower utility bills and a reduced carbon footprint, meeting modern energy efficiency standards.
The 50JS unit utilizes R-410A refrigerant, an environmentally friendly option that contributes to its low global warming potential compared to traditional refrigerants. This aligns with Carrier's commitment to sustainability and reducing environmental impact.
Another significant characteristic of the 50JS is its advanced controls and intelligent building integration capabilities. The unit comes with a microprocessor-based control system that allows for precise temperature management and can be easily integrated into building automation systems. This feature enhances user experience, providing real-time data and better management of HVAC operations.
Noise reduction technology is also a key design focus of the Carrier 50JS. The unit incorporates sound-attenuating materials and features that minimize operational noise, making it suitable for noise-sensitive environments like offices and educational institutions.
In terms of air quality, the 50JS offers various filtration options, including high-efficiency filters that remove airborne particulates. This results in cleaner, healthier indoor air, which is crucial for occupant comfort and well-being.
Furthermore, the rooftop unit is built to withstand harsh weather conditions, featuring a durable cabinet constructed from galvanized steel with a corrosion-resistant finish. This enhances the unit's longevity and reliability over time.
In conclusion, the Carrier 50JS rooftop unit stands out in the commercial HVAC market due to its energy efficiency, advanced controls, quiet operation, and robust design. It represents a blend of state-of-the-art technology and practical features, making it a preferred choice for those looking to invest in reliable and sustainable climate control solutions.

