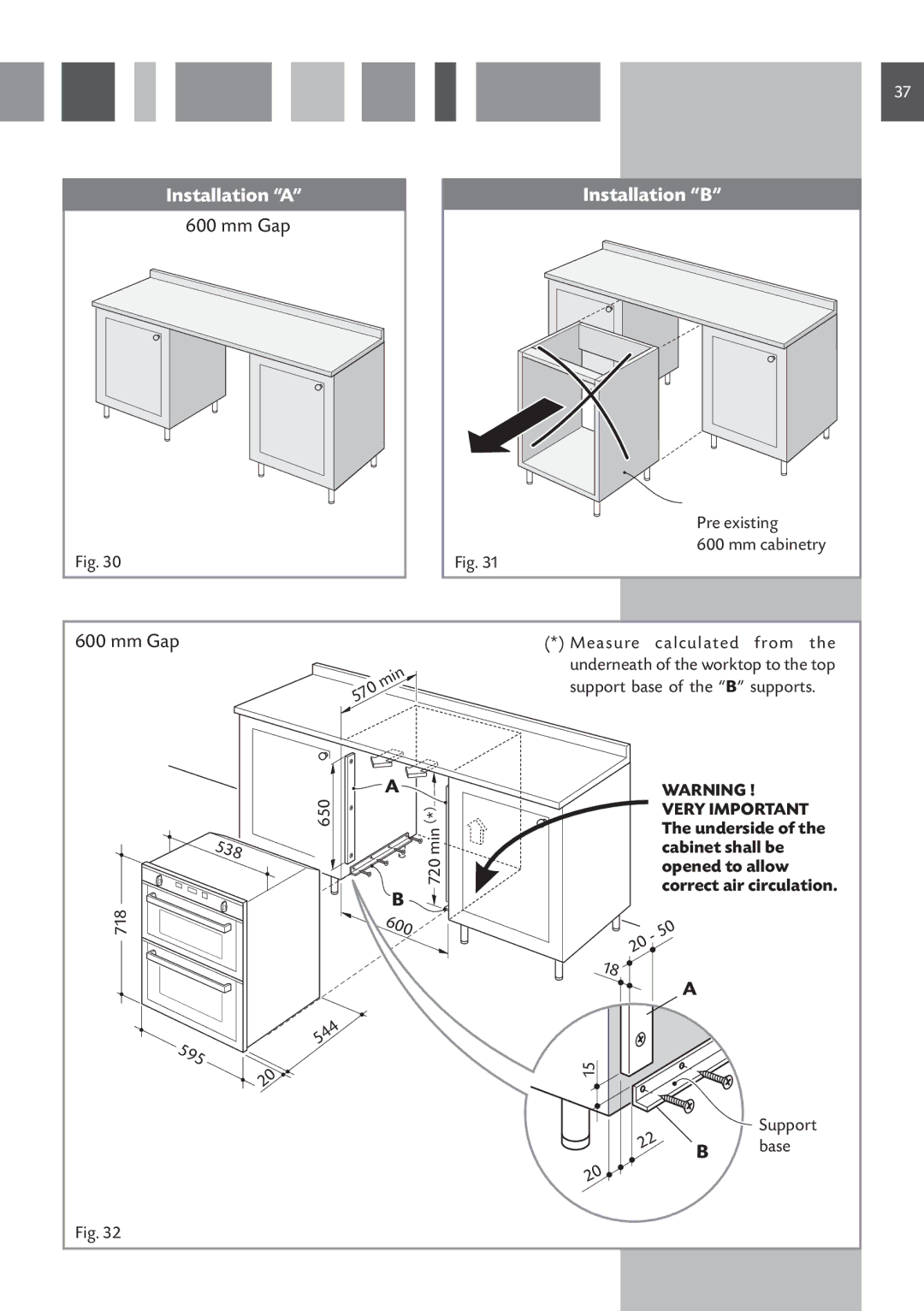
37
Installation “A”
600 mm Gap |
Fig. 30 |
Installation “B”
Pre existing |
600 mm cabinetry |
Fig. 31 |
600 mm Gap
min![]() 570
570
(*)Measure calculated from the underneath of the worktop to the top support base of the “B” supports.
718
650
538 ![]()
![]() A
A
B
600
) * (
min720
WARNING !
VERY IMPORTANT The underside of the cabinet shall be opened to allow correct air circulation.
![]() 50 - 20
50 - 20![]()
595 | 544 |
| |
| 20 |
18 ![]()
15
A
|
| Support |
22 | B | base |
|
20 ![]()
Fig. 32
