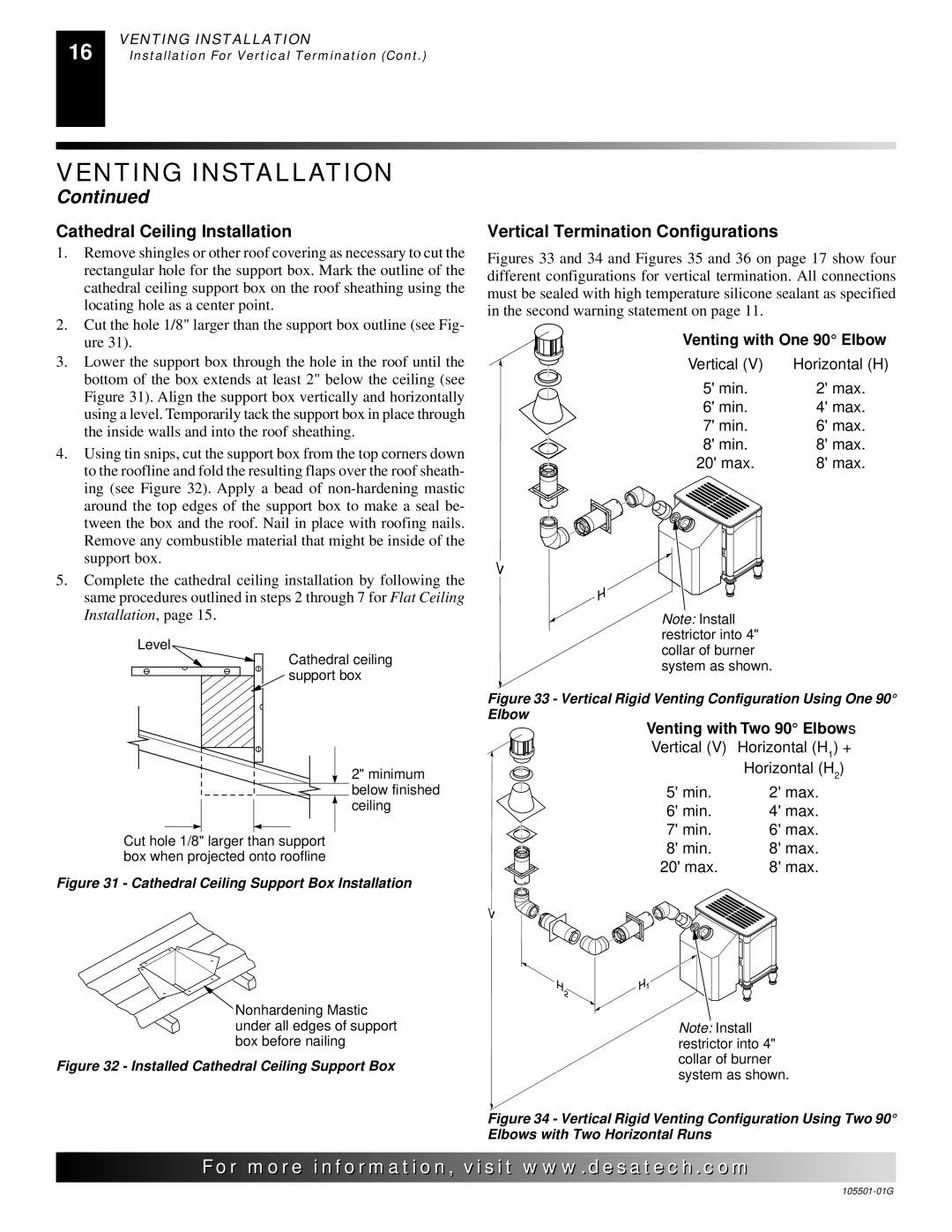
16
VENTING INSTALLATION
Installation For Vertical Termination (Cont.)
VENTING INSTALLATION
Continued
Cathedral Ceiling Installation
1.Remove shingles or other roof covering as necessary to cut the rectangular hole for the support box. Mark the outline of the cathedral ceiling support box on the roof sheathing using the locating hole as a center point.
2.Cut the hole 1/8" larger than the support box outline (see Fig- ure 31).
3.Lower the support box through the hole in the roof until the bottom of the box extends at least 2" below the ceiling (see Figure 31). Align the support box vertically and horizontally using a level. Temporarily tack the support box in place through the inside walls and into the roof sheathing.
4.Using tin snips, cut the support box from the top corners down to the roofline and fold the resulting flaps over the roof sheath- ing (see Figure 32). Apply a bead of
5.Complete the cathedral ceiling installation by following the same procedures outlined in steps 2 through 7 for Flat Ceiling Installation, page 15.
Level
![]()
![]() Cathedral ceiling
Cathedral ceiling ![]()
![]()
![]() support box
support box
2" minimum below finished ceiling
Cut hole 1/8" larger than support box when projected onto roofline
Figure 31 - Cathedral Ceiling Support Box Installation
Nonhardening Mastic under all edges of support box before nailing
Figure 32 - Installed Cathedral Ceiling Support Box
Vertical Termination Configurations
Figures 33 and 34 and Figures 35 and 36 on page 17 show four different configurations for vertical termination. All connections must be sealed with high temperature silicone sealant as specified in the second warning statement on page 11.
Venting with One 90° Elbow
Vertical (V) | Horizontal (H) |
5' min. | 2' max. |
6' min. | 4' max. |
7' min. | 6' max. |
8' min. | 8' max. |
20' max. | 8' max. |
Note: Install restrictor into 4" collar of burner system as shown.
Figure 33 - Vertical Rigid Venting Configuration Using One 90° Elbow
Venting with Two 90° Elbows
Vertical (V) Horizontal (H1) +
Horizontal (H2)
5' min. | 2' max. |
6' min. | 4' max. |
7' min. | 6' max. |
8' min. | 8' max. |
20' max. | 8' max. |
Note: Install restrictor into 4" collar of burner system as shown.
Figure 34 - Vertical Rigid Venting Configuration Using Two 90° Elbows with Two Horizontal Runs
![]()
![]()
![]()
![]()
![]() For
For![]()
![]()
![]()
![]()
![]()
![]()
![]()
![]()
![]()
![]()
![]()
![]()
![]() .
.![]()
![]()
![]()
![]() .com
.com![]()
![]()
![]()
![]()
![]()
