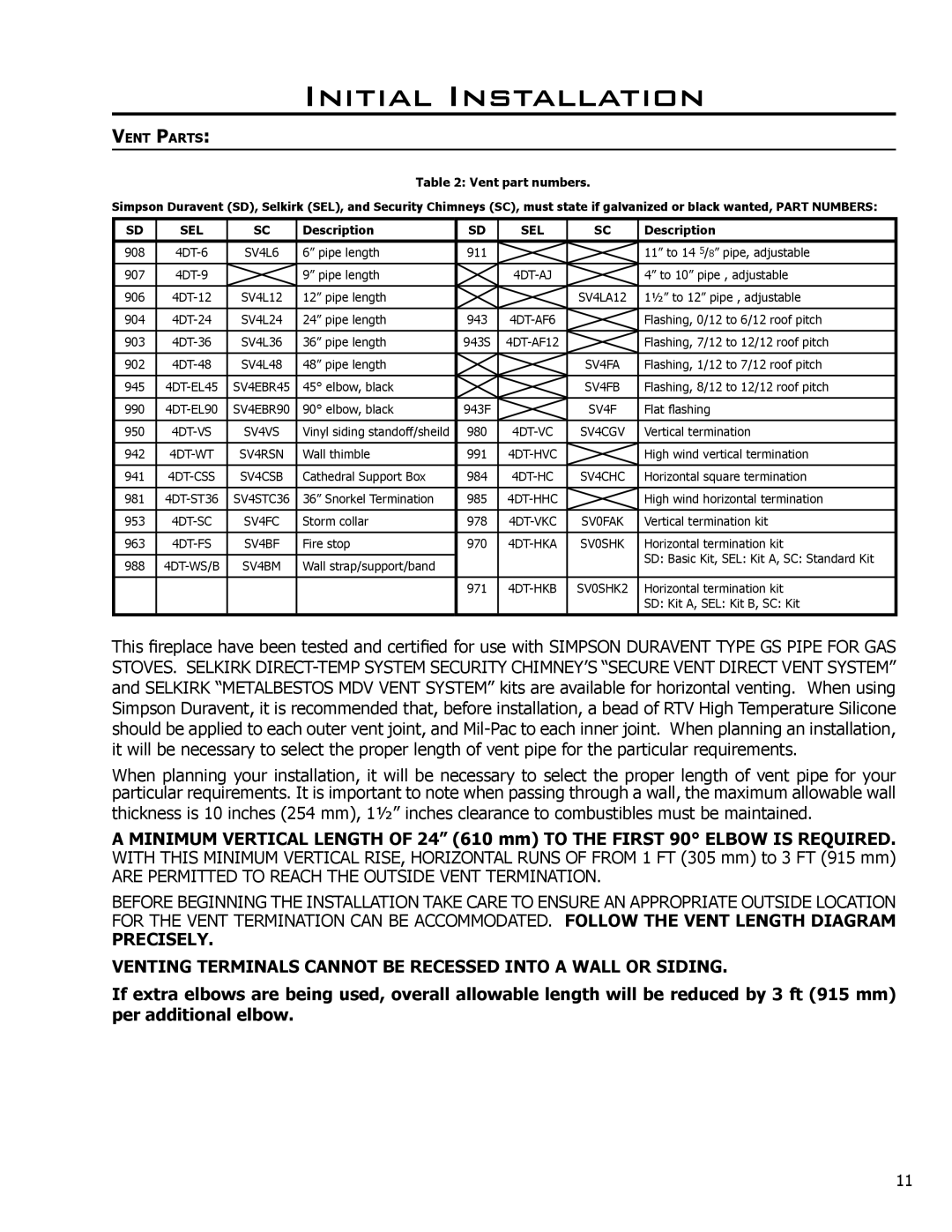50-029 specifications
Enviro 50-029 is an innovative environmental monitoring device designed to provide comprehensive data collection and analysis for various ecological parameters. With its cutting-edge features, the device has garnered attention in industries such as agriculture, environmental science, and urban planning.One of the cornerstone features of the Enviro 50-029 is its multi-sensor capability. This device is equipped with a suite of sensors that can measure a wide range of environmental variables. These include temperature, humidity, air quality, soil moisture, and light intensity. The integration of multiple sensors allows users to gather detailed insights into the ecosystem, enabling better decision-making and resource management.
The Enviro 50-029 also utilizes advanced wireless communication technologies, such as LoRaWAN and Zigbee. This allows for real-time data transmission without the need for extensive wiring or infrastructure. The device can connect to a central hub or cloud-based platform, facilitating remote monitoring and accessibility of data from anywhere in the world. This feature is particularly valuable for researchers and environmental agencies monitoring remote or hard-to-reach areas.
Power efficiency is another significant characteristic of the Enviro 50-029. Utilizing low-power design protocols, the device can operate for extended periods on minimal battery power. This sustainability aspect is crucial, particularly for long-term environmental monitoring projects where replacing batteries frequently can be logistically challenging.
Moreover, the Enviro 50-029 is built to withstand various environmental conditions. Its robust, weather-resistant casing ensures durability in extreme temperatures and harsh weather environments. This makes it suitable for outdoor deployments, whether in agricultural fields, forests, or urban areas, without compromising performance.
The device also supports customizable settings, enabling users to define specific thresholds and alerts for different environmental parameters. This feature allows for proactive monitoring and notifications on critical changes, providing essential data needed to respond to environmental concerns swiftly.
Overall, the Enviro 50-029 stands out as a versatile and reliable tool for environmental monitoring. Its multi-sensor capabilities, advanced communication technologies, power efficiency, and robust design make it an excellent choice for research, conservation efforts, and smart farming applications. By integrating such a sophisticated device into their operations, users can gain actionable insights and contribute to a more sustainable future.

