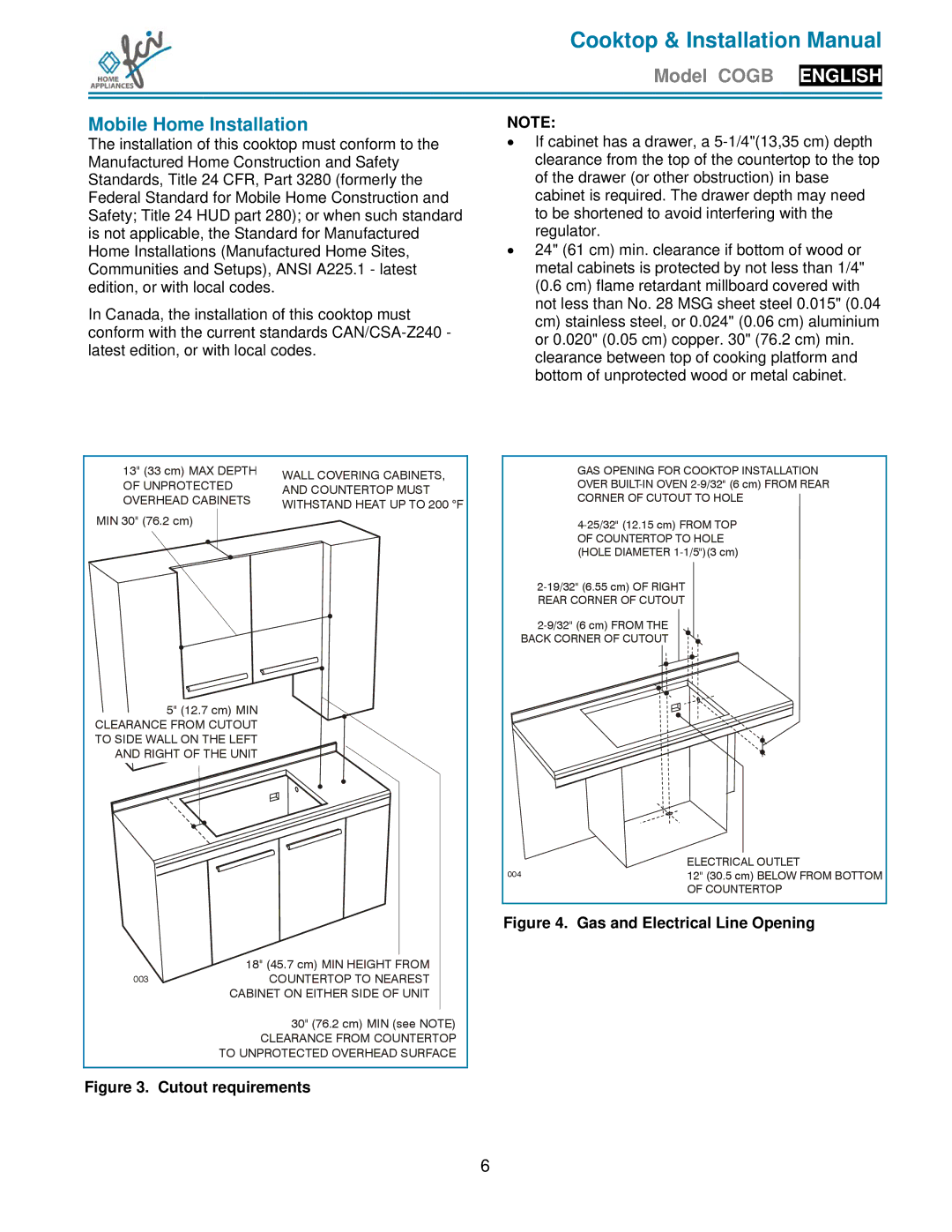
Cooktop & Installation Manual
Model COGB ENGLISH
Mobile Home Installation
The installation of this cooktop must conform to the Manufactured Home Construction and Safety Standards, Title 24 CFR, Part 3280 (formerly the Federal Standard for Mobile Home Construction and Safety; Title 24 HUD part 280); or when such standard is not applicable, the Standard for Manufactured Home Installations (Manufactured Home Sites, Communities and Setups), ANSI A225.1 - latest edition, or with local codes.
In Canada, the installation of this cooktop must conform with the current standards
NOTE:
•If cabinet has a drawer, a
•24" (61 cm) min. clearance if bottom of wood or metal cabinets is protected by not less than 1/4" (0.6 cm) flame retardant millboard covered with not less than No. 28 MSG sheet steel 0.015" (0.04 cm) stainless steel, or 0.024" (0.06 cm) aluminium or 0.020" (0.05 cm) copper. 30" (76.2 cm) min. clearance between top of cooking platform and bottom of unprotected wood or metal cabinet.
13" (33 cm) MAX DEPTH OF UNPROTECTED OVERHEAD CABINETS
MIN 30" (76.2 cm)
5" (12.7 cm) MIN CLEARANCE FROM CUTOUT TO SIDE WALL ON THE LEFT AND RIGHT OF THE UNIT
WALL COVERING CABINETS, AND COUNTERTOP MUST WITHSTAND HEAT UP TO 200 °F
GAS OPENING FOR COOKTOP INSTALLATION
OVER
CORNER OF CUTOUT TO HOLE
ELECTRICAL OUTLET
00412" (30.5 cm) BELOW FROM BOTTOM OF COUNTERTOP
Figure 4. Gas and Electrical Line Opening
18" (45.7 cm) MIN HEIGHT FROM
003COUNTERTOP TO NEAREST CABINET ON EITHER SIDE OF UNIT
30" (76.2 cm) MIN (see NOTE)
CLEARANCE FROM COUNTERTOP TO UNPROTECTED OVERHEAD SURFACE
Figure 3. Cutout requirements
6
