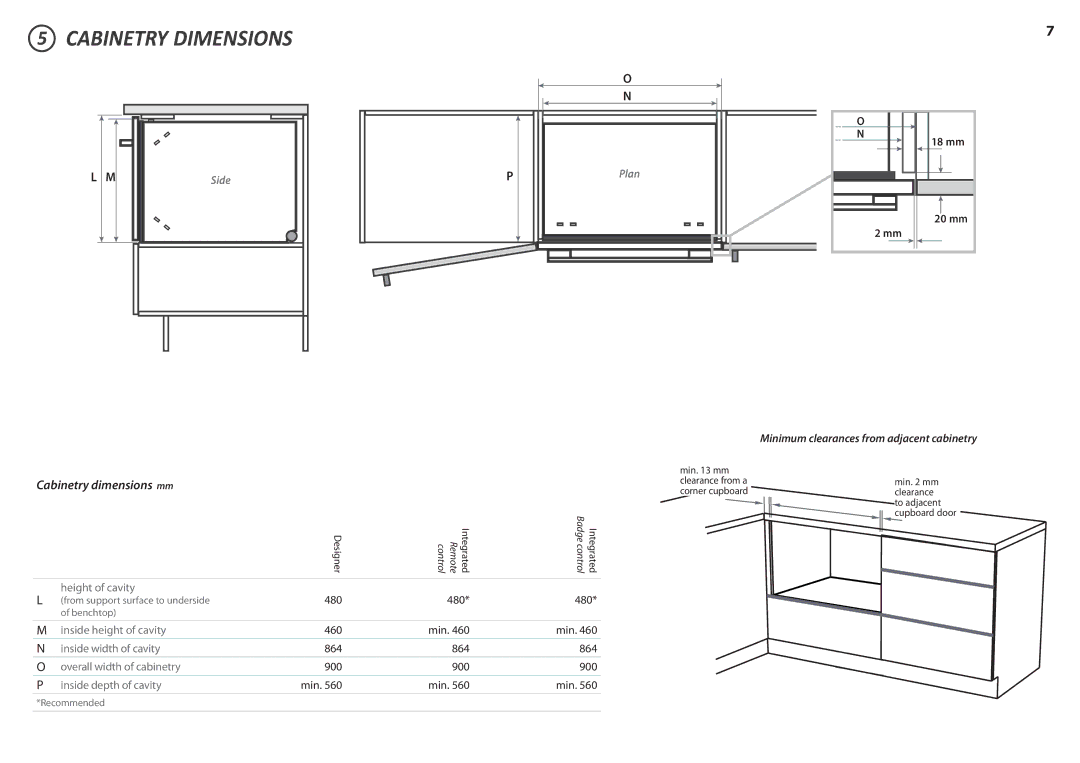
5CABINETRY DIMENSIONS
L M | Side | P |
O
N
Plan
7
O |
N |
18 mm |
20 mm
2 mm
Cabinetry dimensions mm
|
| Designer | Integrated Remote control | Integrated Badge control |
|
|
|
|
|
L | height of cavity | 480 | 480* | 480* |
(from support surface to underside | ||||
| of benchtop) |
|
|
|
M | inside height of cavity | 460 | min. 460 | min. 460 |
N | inside width of cavity | 864 | 864 | 864 |
O | overall width of cabinetry | 900 | 900 | 900 |
P | inside depth of cavity | min. 560 | min. 560 | min. 560 |
*Recommended
Minimum clearances from adjacent cabinetry
min. 13 mm |
|
|
clearance from a |
|
|
min. 2 mm | ||
corner cupboard |
| clearance |
|
| to adjacent |
|
| cupboard door |
