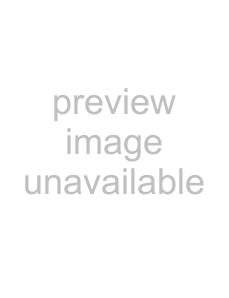
Installation Instructions
INSTALLATION CHECKLIST
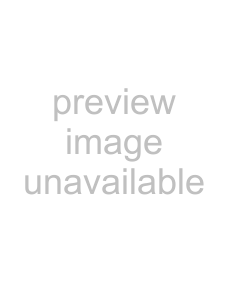
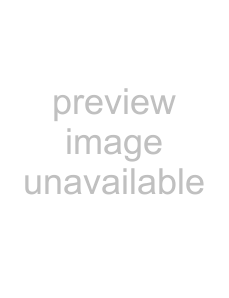 1. Tank location:
1. Tank location:
–Is room size less than 10' x 10' x 7' (700 cu. ft.)? If yes, louvered door or similar ventilation is needed.
–Back of unit away from wall by 7 inches.
–Front of unit is free and clear.
–Is the water heater level? If no, add shims under the base of the unit.
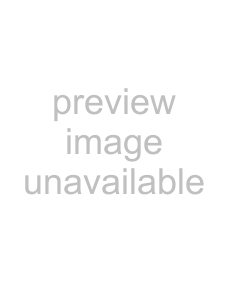
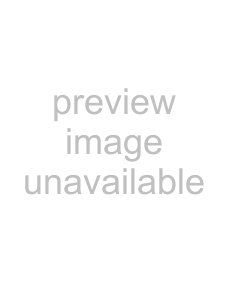 2. Plumbing connections:
2. Plumbing connections:
–Does not prevent air filter removal.
–No leaks after filling the tank with water, either when water is flowing or not.
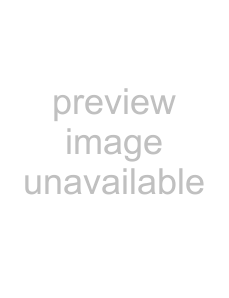
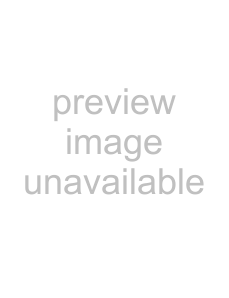 3. Condensate lines are in place:
3. Condensate lines are in place:
1)Short tube on upper drain nozzle.
2)Longer tube on lower drain nozzle and directed into a floor drain or a condensate pump.
4. Temperature and
5. Electrical connection does not prevent air filter removal.
6. Verify control panel displays 120°F Hybrid mode.
7. Front cover is in place.
18