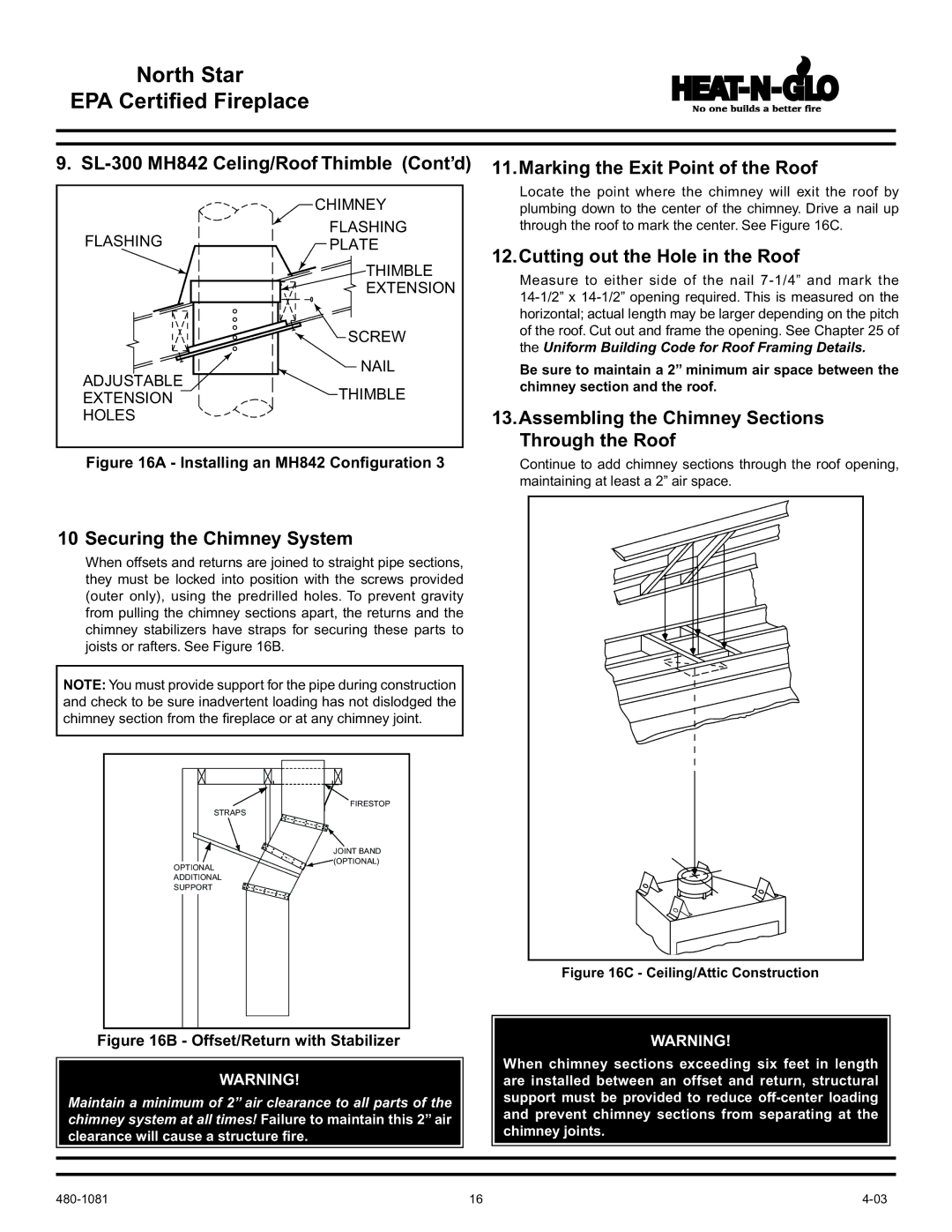
North Star
EPA Certified Fireplace
9. SL-300 MH842 Celing/Roof Thimble (Cont’d)
| CHIMNEY |
FLASHING | FLASHING |
PLATE |
THIMBLE
EXTENSION
SCREW
NAIL
ADJUSTABLE
EXTENSIONTHIMBLE HOLES
Figure 16A - Installing an MH842 Configuration 3
10 Securing the Chimney System
When offsets and returns are joined to straight pipe sections, they must be locked into position with the screws provided (outer only), using the predrilled holes. To prevent gravity from pulling the chimney sections apart, the returns and the chimney stabilizers have straps for securing these parts to joists or rafters. See Figure 16B.
NOTE: You must provide support for the pipe during construction and check to be sure inadvertent loading has not dislodged the chimney section from the fireplace or at any chimney joint.
FIRESTOP
STRAPS
11.Marking the Exit Point of the Roof
Locate the point where the chimney will exit the roof by plumbing down to the center of the chimney. Drive a nail up through the roof to mark the center. See Figure 16C.
12.Cutting out the Hole in the Roof
Measure to either side of the nail
Be sure to maintain a 2” minimum air space between the chimney section and the roof.
13.Assembling the Chimney Sections Through the Roof
Continue to add chimney sections through the roof opening, maintaining at least a 2” air space.
OPTIONAL ADDITIONAL SUPPORT
JOINT BAND ![]() (OPTIONAL)
(OPTIONAL)
Figure 16C - Ceiling/Attic Construction
Figure 16B - Offset/Return with Stabilizer
WARNING!
Maintain a minimum of 2” air clearance to all parts of the chimney system at all times! Failure to maintain this 2” air clearance will cause a structure fire.
WARNING!
When chimney sections exceeding six feet in length are installed between an offset and return, structural support must be provided to reduce
16 |
