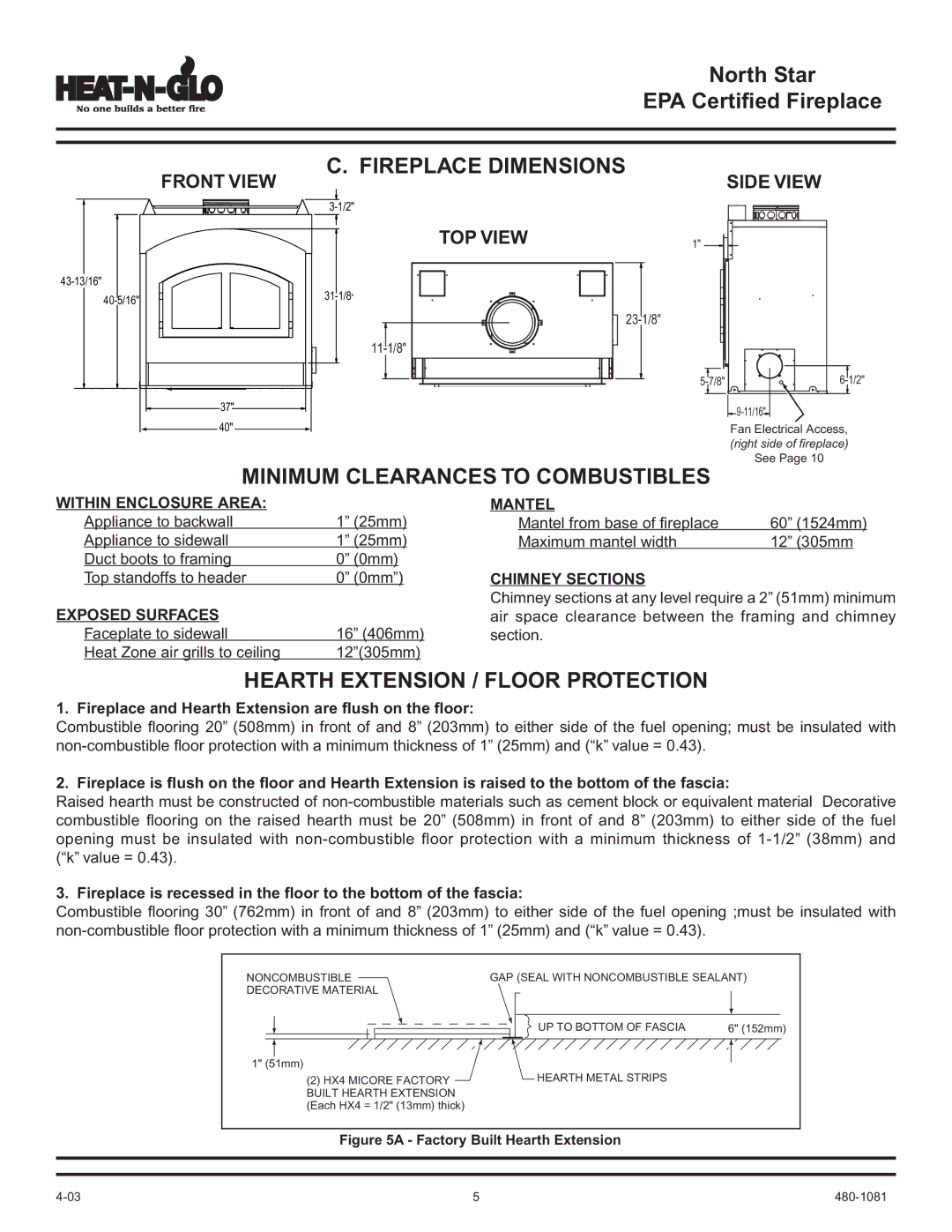
|
| North Star | |
|
| EPA Certified Fireplace | |
| C. FIREPLACE DIMENSIONS |
| SIDE VIEW |
| FRONT VIEW |
| |
|
|
| |
| TOP VIEW | 1" |
|
|
|
| |
|
| ||
|
|
| |
|
|
| |
|
|
| |
|
| ||
| 37" |
| |
| 40" |
| Fan Electrical Access, |
|
|
| (right side of fireplace) |
| MINIMUM CLEARANCES TO COMBUSTIBLES | See Page 10 | |
|
| ||
WITHIN ENCLOSURE AREA: |
|
|
|
|
| |
| Appliance to backwall | 1” (25mm) |
| |||
| Appliance to sidewall | 1” (25mm) |
| |||
| Duct boots to framing | 0” (0mm) |
| |||
| Top standoffs to header | 0” (0mm”) |
| |||
EXPOSED SURFACES |
|
|
|
|
| |
| Faceplate to sidewall | 16” (406mm) | ||||
| Heat Zone air grills to ceiling | 12”(305mm) |
| |||
MANTEL |
|
| |
| Mantel from base of fireplace | 60” (1524mm) | |
| Maximum mantel width | 12” (305mm |
|
CHIMNEY SECTIONS
Chimney sections at any level require a 2” (51mm) minimum air space clearance between the framing and chimney section.
HEARTH EXTENSION / FLOOR PROTECTION
1. Fireplace and Hearth Extension are flush on the floor:
Combustible flooring 20” (508mm) in front of and 8” (203mm) to either side of the fuel opening; must be insulated with
2. Fireplace is flush on the floor and Hearth Extension is raised to the bottom of the fascia:
Raised hearth must be constructed of
3. Fireplace is recessed in the floor to the bottom of the fascia:
Combustible flooring 30” (762mm) in front of and 8” (203mm) to either side of the fuel opening ;must be insulated with
NONCOMBUSTIBLE | GAP (SEAL WITH NONCOMBUSTIBLE SEALANT) | |
DECORATIVE MATERIAL |
|
|
|
| |
|
|
|
1" (51mm)
(2)HX4 MICORE FACTORY BUILT HEARTH EXTENSION (Each HX4 = 1/2" (13mm) thick)
UP TO BOTTOM OF FASCIA | 6" (152mm) |
HEARTH METAL STRIPS
Figure 5A - Factory Built Hearth Extension
5 |
