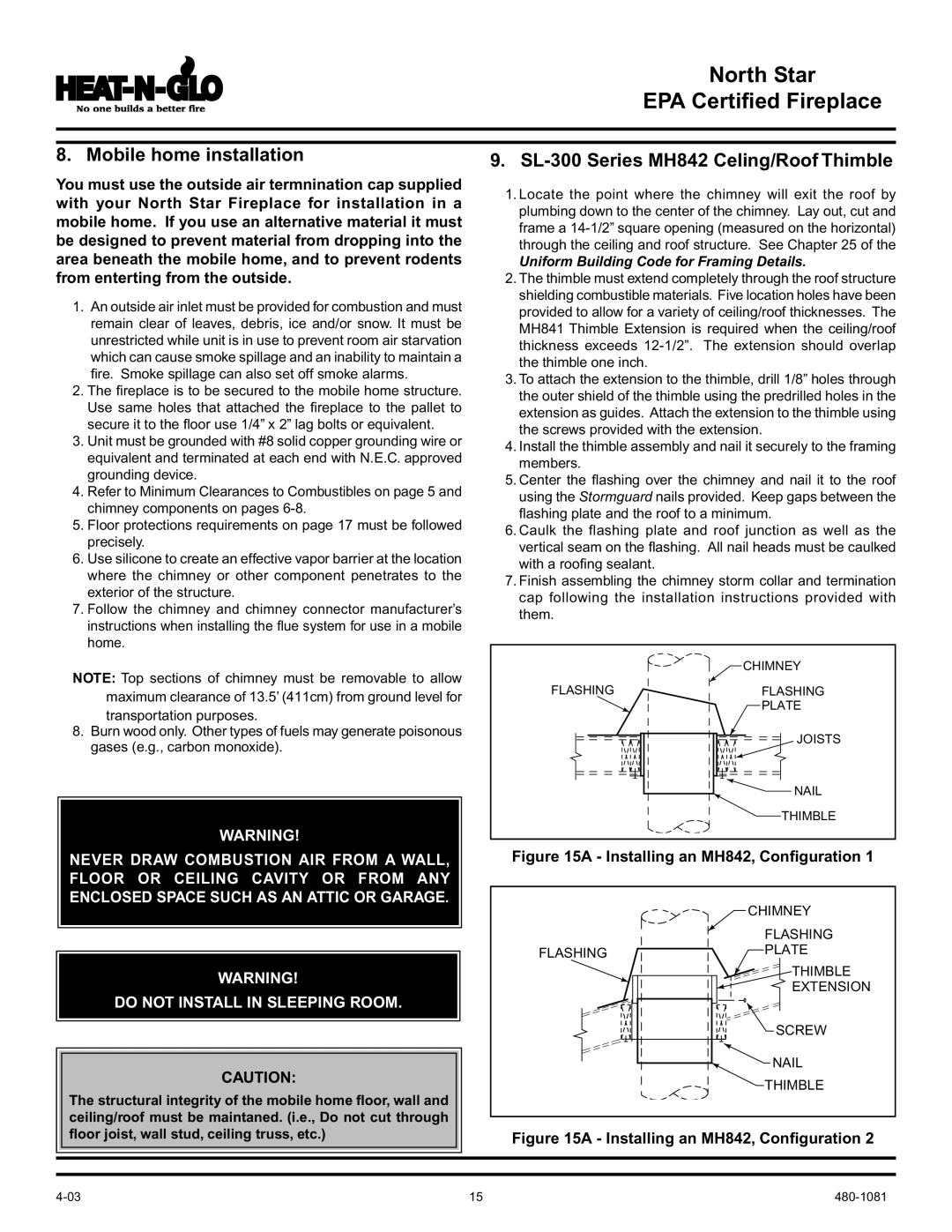
North Star
EPA Certified Fireplace
8. Mobile home installation
You must use the outside air termnination cap supplied with your North Star Fireplace for installation in a mobile home. If you use an alternative material it must be designed to prevent material from dropping into the area beneath the mobile home, and to prevent rodents from enterting from the outside.
1.An outside air inlet must be provided for combustion and must remain clear of leaves, debris, ice and/or snow. It must be unrestricted while unit is in use to prevent room air starvation which can cause smoke spillage and an inability to maintain a fire. Smoke spillage can also set off smoke alarms.
2.The fireplace is to be secured to the mobile home structure. Use same holes that attached the fireplace to the pallet to secure it to the floor use 1/4” x 2” lag bolts or equivalent.
3.Unit must be grounded with #8 solid copper grounding wire or equivalent and terminated at each end with N.E.C. approved grounding device.
4.Refer to Minimum Clearances to Combustibles on page 5 and chimney components on pages
5.Floor protections requirements on page 17 must be followed precisely.
6.Use silicone to create an effective vapor barrier at the location where the chimney or other component penetrates to the exterior of the structure.
7.Follow the chimney and chimney connector manufacturer’s instructions when installing the flue system for use in a mobile home.
NOTE: Top sections of chimney must be removable to allow maximum clearance of 13.5’ (411cm) from ground level for transportation purposes.
8.Burn wood only. Other types of fuels may generate poisonous gases (e.g., carbon monoxide).
WARNING!
NEVER DRAW COMBUSTION AIR FROM A WALL, FLOOR OR CEILING CAVITY OR FROM ANY ENCLOSED SPACE SUCH AS AN ATTIC OR GARAGE.
WARNING!
DO NOT INSTALL IN SLEEPING ROOM.
CAUTION:
The structural integrity of the mobile home floor, wall and ceiling/roof must be maintaned. (i.e., Do not cut through floor joist, wall stud, ceiling truss, etc.)
9.SL-300 Series MH842 Celing/Roof Thimble
1.Locate the point where the chimney will exit the roof by plumbing down to the center of the chimney. Lay out, cut and frame a
Uniform Building Code for Framing Details.
2.The thimble must extend completely through the roof structure shielding combustible materials. Five location holes have been provided to allow for a variety of ceiling/roof thicknesses. The MH841 Thimble Extension is required when the ceiling/roof thickness exceeds
3.To attach the extension to the thimble, drill 1/8” holes through the outer shield of the thimble using the predrilled holes in the extension as guides. Attach the extension to the thimble using the screws provided with the extension.
4.Install the thimble assembly and nail it securely to the framing members.
5.Center the flashing over the chimney and nail it to the roof using the Stormguard nails provided. Keep gaps between the flashing plate and the roof to a minimum.
6.Caulk the flashing plate and roof junction as well as the vertical seam on the flashing. All nail heads must be caulked with a roofing sealant.
7.Finish assembling the chimney storm collar and termination cap following the installation instructions provided with them.
| CHIMNEY |
FLASHING | FLASHING |
PLATE
JOISTS
NAIL
THIMBLE
Figure 15A - Installing an MH842, Configuration 1
| CHIMNEY |
| FLASHING |
FLASHING | PLATE |
| THIMBLE |
| EXTENSION |
| SCREW |
| NAIL |
| THIMBLE |
Figure 15A - Installing an MH842, Configuration 2
15 |
