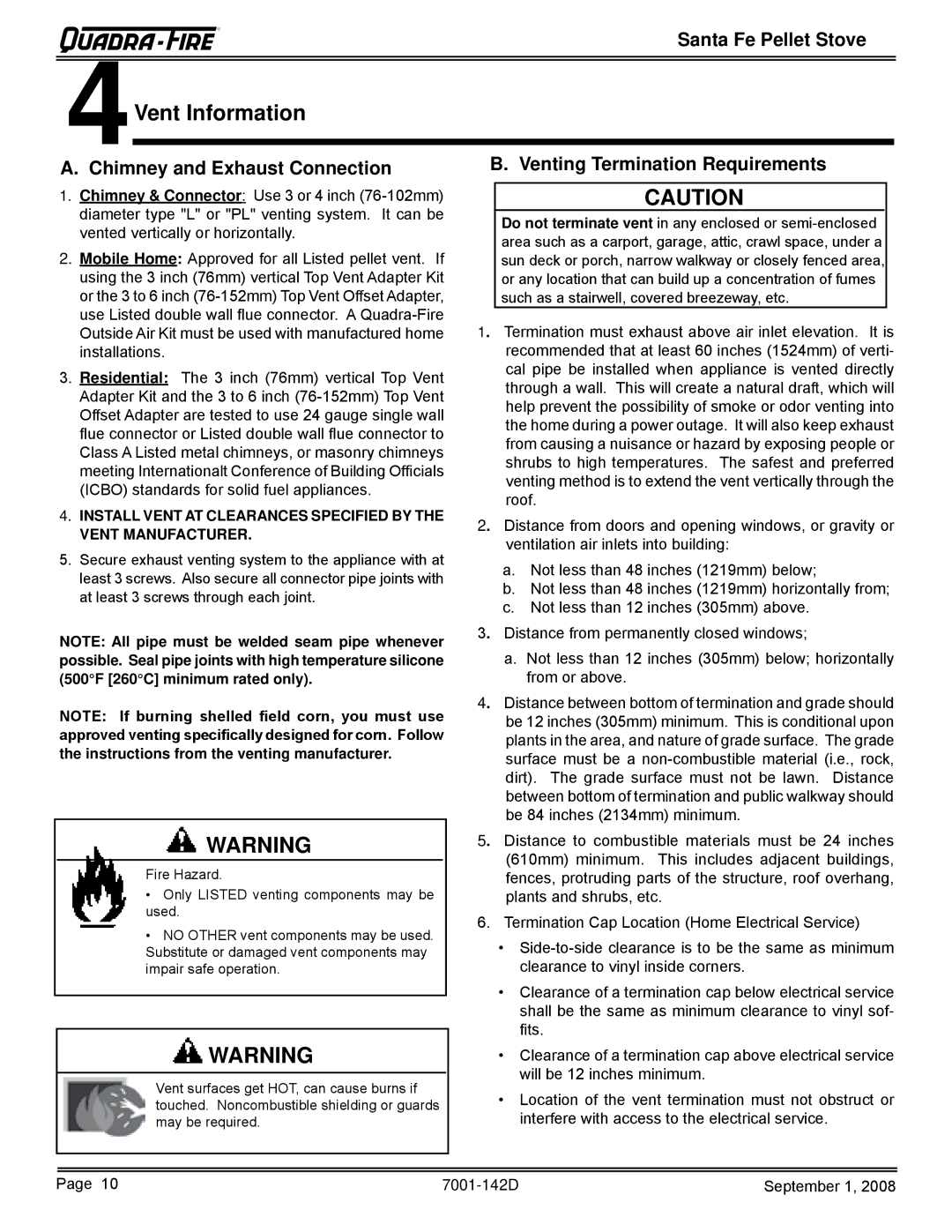
| R | Santa Fe Pellet Stove | |
|
|
|
|
|
|
|
|
4 | Vent Information |
|
|
|
|
| |
A.Chimney and Exhaust Connection
1.Chimney & Connector: Use 3 or 4 inch
2.Mobile Home: Approved for all Listed pellet vent. If using the 3 inch (76mm) vertical Top Vent Adapter Kit or the 3 to 6 inch
3.Residential: The 3 inch (76mm) vertical Top Vent Adapter Kit and the 3 to 6 inch
4.InSTALL vent at clearances specified by the vent manufacturer.
5.Secure exhaust venting system to the appliance with at least 3 screws. Also secure all connector pipe joints with at least 3 screws through each joint.
B. Venting Termination Requirements
CAUTION
Do not terminate vent in any enclosed or
1. Termination must exhaust above air inlet elevation. It is recommended that at least 60 inches (1524mm) of verti- cal pipe be installed when appliance is vented directly through a wall. This will create a natural draft, which will help prevent the possibility of smoke or odor venting into the home during a power outage. It will also keep exhaust from causing a nuisance or hazard by exposing people or shrubs to high temperatures. The safest and preferred venting method is to extend the vent vertically through the roof.
2. Distance from doors and opening windows, or gravity or ventilation air inlets into building:
a.Not less than 48 inches (1219mm) below;
b.Not less than 48 inches (1219mm) horizontally from;
c.Not less than 12 inches (305mm) above.
NOTE: All pipe must be welded seam pipe whenever possible. Seal pipe joints with high temperature silicone (500°F [260°C] minimum rated only).
NOTE: If burning shelled field corn, you must use approved venting specifically designed for corn. Follow the instructions from the venting manufacturer.
![]() WARNING
WARNING
Fire Hazard.
•Only LISTED venting components may be used.
•NO OTHER vent components may be used. Substitute or damaged vent components may impair safe operation.
![]() WARNING
WARNING
Vent surfaces get HOT, can cause burns if touched. Noncombustible shielding or guards may be required.
3. Distance from permanently closed windows;
a.Not less than 12 inches (305mm) below; horizontally from or above.
4. Distance between bottom of termination and grade should be 12 inches (305mm) minimum. This is conditional upon plants in the area, and nature of grade surface. The grade surface must be a
5. Distance to combustible materials must be 24 inches (610mm) minimum. This includes adjacent buildings, fences, protruding parts of the structure, roof overhang, plants and shrubs, etc.
6.Termination Cap Location (Home Electrical Service)
•
•Clearance of a termination cap below electrical service shall be the same as minimum clearance to vinyl sof- fits.
•Clearance of a termination cap above electrical service will be 12 inches minimum.
•Location of the vent termination must not obstruct or interfere with access to the electrical service.
Page 10 | September 1, 2008 |
