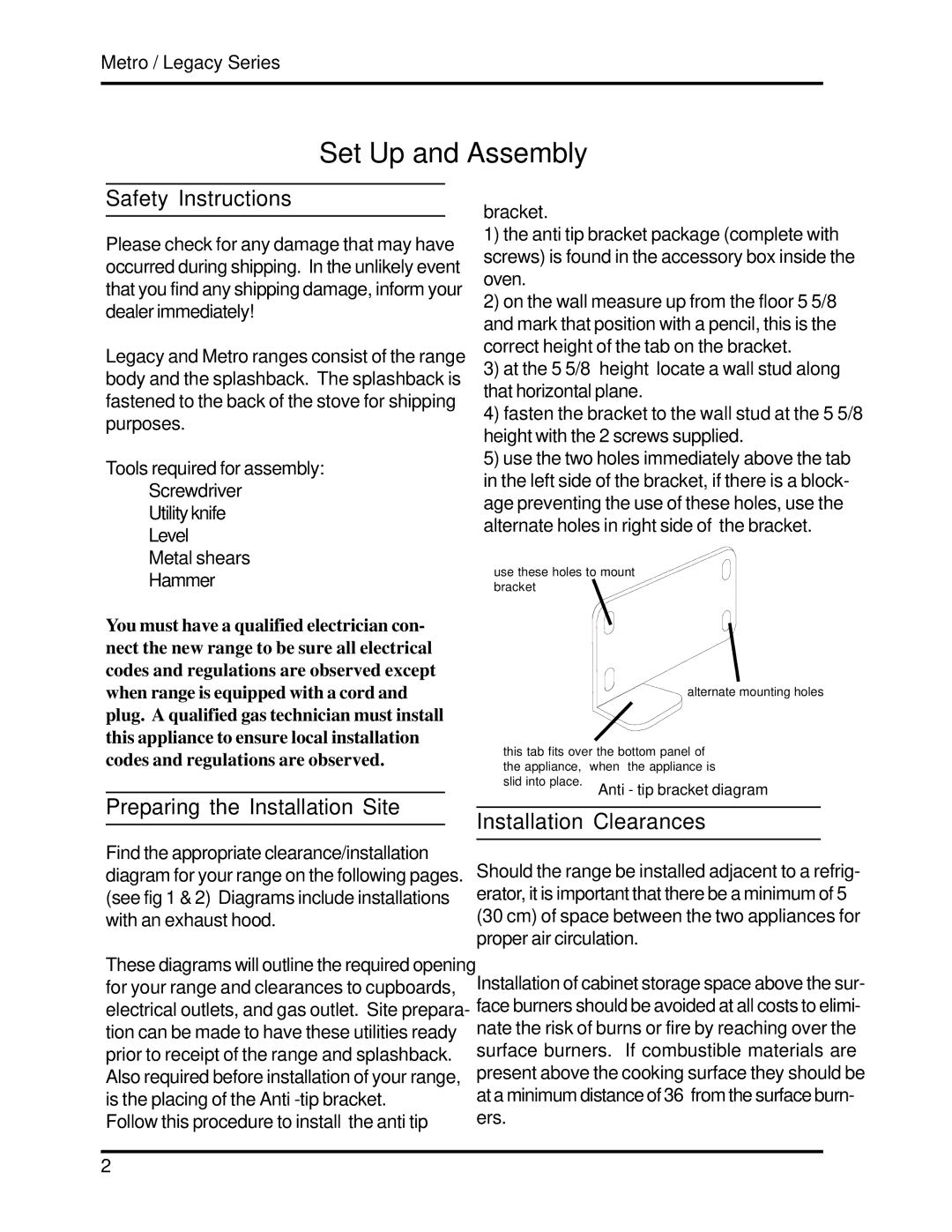3630, 3530 specifications
Heartland RV's 3630 and 3530 models are two standout units in the fifth wheel category, designed to combine luxury, comfort, and functionality for traveling enthusiasts. These models offer unique features that cater to families or couples seeking a home-away-from-home experience while on the road.At the forefront of the Heartland 3630 and 3530 are their elegant interior designs. Each model boasts spacious living areas crafted for relaxation and entertainment. The open floor plans allow for ample room to maneuver, while large windows flood the space with natural light, enhancing the overall ambiance. The tastefully designed kitchens come equipped with modern appliances, including a spacious refrigerator, stove, and microwave, making meal prep a breeze. The solid surface countertops offer durability and aesthetic appeal, while the double farmhouse sinks add a touch of elegance.
Both models are equipped with advanced technology to enhance the camping experience. The Heartland 3630 and 3530 feature a Bluetooth-enabled control system, allowing users to manage various aspects of their RVs, such as lights and slides, directly from their smartphones. This convenience is a game-changer for tech-savvy travelers looking for seamless integration of technology into their adventures.
Comfort is paramount in both the 3630 and 3530 models. They feature residential-style furniture, including reclining sofas and plush seating, ensuring relaxation after a day of activities. The bedrooms offer king-sized beds with premium mattresses, creating a restful sanctuary for a peaceful night's sleep. Additionally, ample storage options throughout the camper help keep living spaces organized and clutter-free.
Both models prioritize energy efficiency and sustainability, equipped with LED lighting, energy-efficient appliances, and high-quality insulation to keep temperatures regulated in various weather conditions. The exterior is constructed with durable materials designed to withstand the rigors of travel and outdoor elements, ensuring longevity and reliability.
In summary, Heartland's 3630 and 3530 fifth wheel models are characterized by spacious interiors, cutting-edge technology, and comfort-driven amenities. These RVs are designed to enrich the travel experience, making them perfect for adventurous families and couples looking to create lasting memories on the road. Whether embarking on a weekend getaway or a cross-country journey, the Heartland 3630 and 3530 stand out as exceptional choices for any RV enthusiast.

