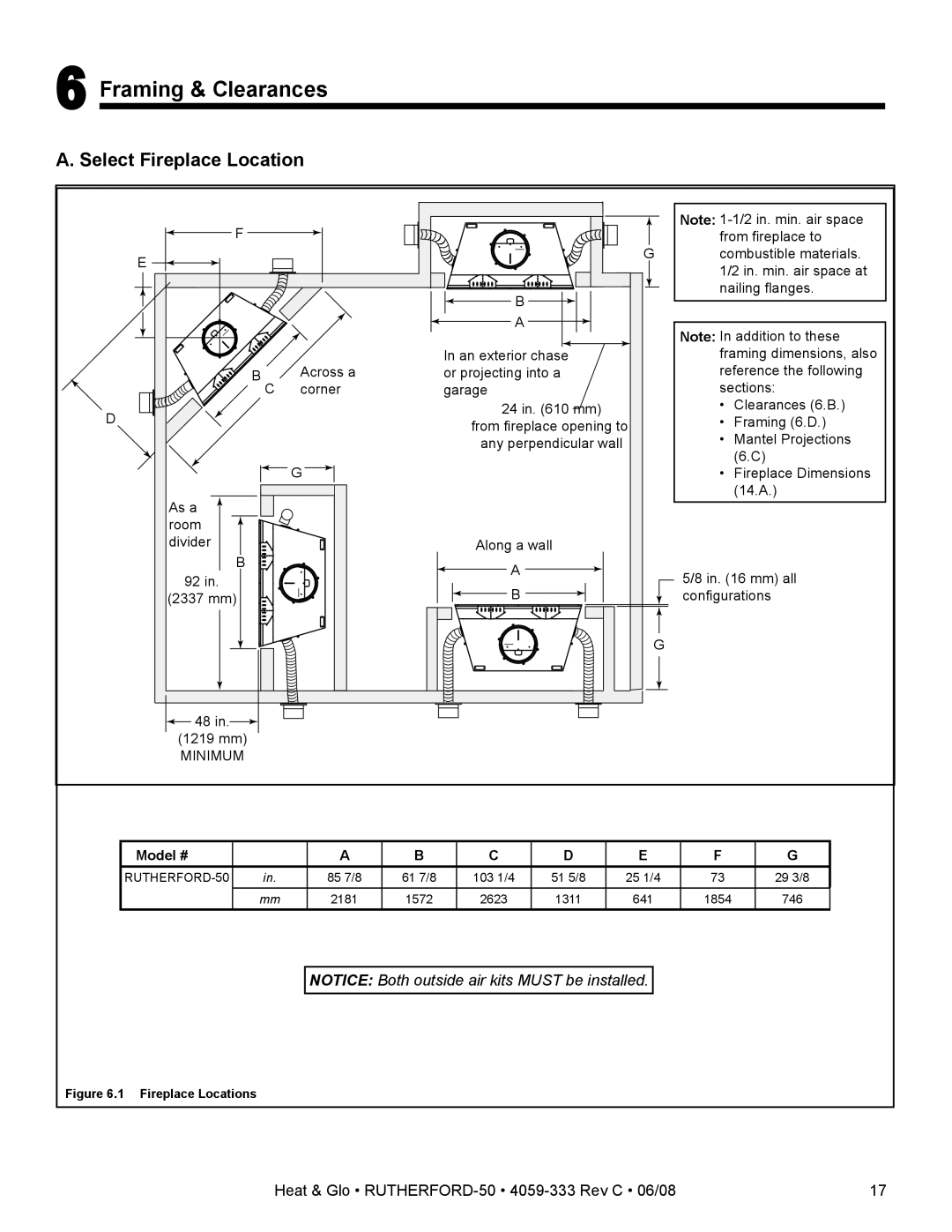50 specifications
The Heat & Glo LifeStyle 50 is a contemporary gas fireplace that embodies a perfect blend of modern aesthetics and cutting-edge technology. Designed for those who seek elegance and functionality, this fireplace is ideal for both new constructions and renovations, making it a versatile choice for any home.One of the standout features of the LifeStyle 50 is its large viewing area. With its expansive glass front, it presents a stunning display of flames that creates a warm and inviting atmosphere. This design not only maximizes the visual impact but also enhances the overall ambiance of the living space. The fireplace allows for customizable flame and ember bed colors, enabling homeowners to personalize their experience further.
The LifeStyle 50 incorporates advanced heating technology that ensures efficient warmth distribution. With a powerful heat output, this model can effectively warm larger areas, making it suitable for open-plan living spaces. The fireplace operates quietly and efficiently, utilizing a user-friendly remote control for convenient operation. This allows for seamless adjustments to temperature and flame settings at the touch of a button.
Moreover, the LifeStyle 50 is designed with ease of installation in mind. Its flexible venting options allow for both horizontal and vertical installation, accommodating various architectural layouts. The fireplace can be vented directly through the wall or roof, providing installers with greater versatility. The unit is also constructed using durable materials, ensuring longevity and minimal maintenance.
A key characteristic of the Heat & Glo LifeStyle 50 is its commitment to safety. Equipped with advanced safety features, including an automatic shut-off system and a glass front that remains cool to the touch, this fireplace prioritizes peace of mind for homeowners.
Additionally, the LifeStyle 50 is compatible with smart home integration, allowing users to control their fireplace through popular smart home systems. This connectivity enhances user experience, offering convenience and ease of access from anywhere.
In summary, the Heat & Glo LifeStyle 50 is a sophisticated gas fireplace that combines stylish design with smart technology, high efficiency, and safety features. Its adaptability, performance, and aesthetic appeal make it an excellent choice for anyone looking to add a touch of luxury and warmth to their home.

