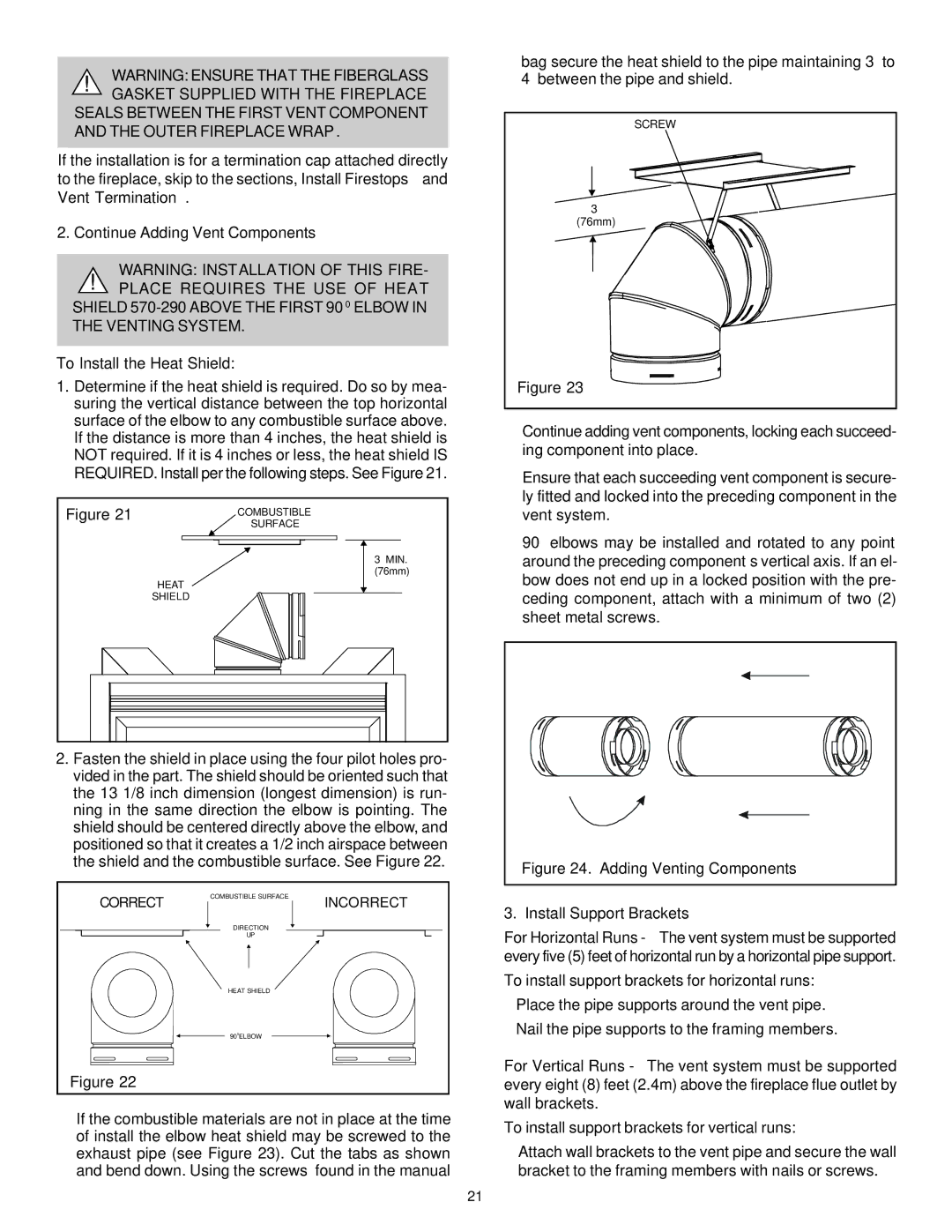
!WARNING: ENSURE THAT THE FIBERGLASS GASKET SUPPLIED WITH THE FIREPLACE
SEALS BETWEEN THE FIRST VENT COMPONENT AND THE OUTER FIREPLACE WRAP.
If the installation is for a termination cap attached directly to the fireplace, skip to the sections, Install Firestops and Vent Termination.
2. Continue Adding Vent Components
WARNING: INSTALLATION OF THIS FIRE-
!PLACE REQUIRES THE USE OF HEAT SHIELD
To Install the Heat Shield:
1.Determine if the heat shield is required. Do so by mea- suring the vertical distance between the top horizontal surface of the elbow to any combustible surface above. If the distance is more than 4 inches, the heat shield is NOT required. If it is 4 inches or less, the heat shield IS REQUIRED. Install per the following steps. See Figure 21.
Figure 21 |
| COMBUSTIBLE | |||
|
|
| SURFACE | ||
|
|
|
|
|
|
|
|
|
|
|
|
3” MIN. (76mm)
HEAT
SHIELD
2.Fasten the shield in place using the four pilot holes pro- vided in the part. The shield should be oriented such that the 13 1/8 inch dimension (longest dimension) is run- ning in the same direction the elbow is pointing. The shield should be centered directly above the elbow, and positioned so that it creates a 1/2 inch airspace between the shield and the combustible surface. See Figure 22.
bag secure the heat shield to the pipe maintaining 3” to 4” between the pipe and shield.
SCREW
3”
(76mm)
Figure 23
•Continue adding vent components, locking each succeed- ing component into place.
•Ensure that each succeeding vent component is secure- ly fitted and locked into the preceding component in the vent system.
•90° elbows may be installed and rotated to any point around the preceding component’s vertical axis. If an el- bow does not end up in a locked position with the pre- ceding component, attach with a minimum of two (2) sheet metal screws.
Figure 24. Adding Venting Components
CORRECT
Figure 22
COMBUSTIBLE SURFACE
DIRECTION
UP
HEAT SHIELD
900ELBOW
INCORRECT
3. Install Support Brackets
For Horizontal Runs - The vent system must be supported every five (5) feet of horizontal run by a horizontal pipe support.
To install support brackets for horizontal runs:
•Place the pipe supports around the vent pipe.
•Nail the pipe supports to the framing members.
For Vertical Runs - The vent system must be supported every eight (8) feet (2.4m) above the fireplace flue outlet by wall brackets.
•If the combustible materials are not in place at the time of install the elbow heat shield may be screwed to the exhaust pipe (see Figure 23). Cut the tabs as shown and bend down. Using the screws found in the manual
To install support brackets for vertical runs:
•Attach wall brackets to the vent pipe and secure the wall bracket to the framing members with nails or screws.
21
