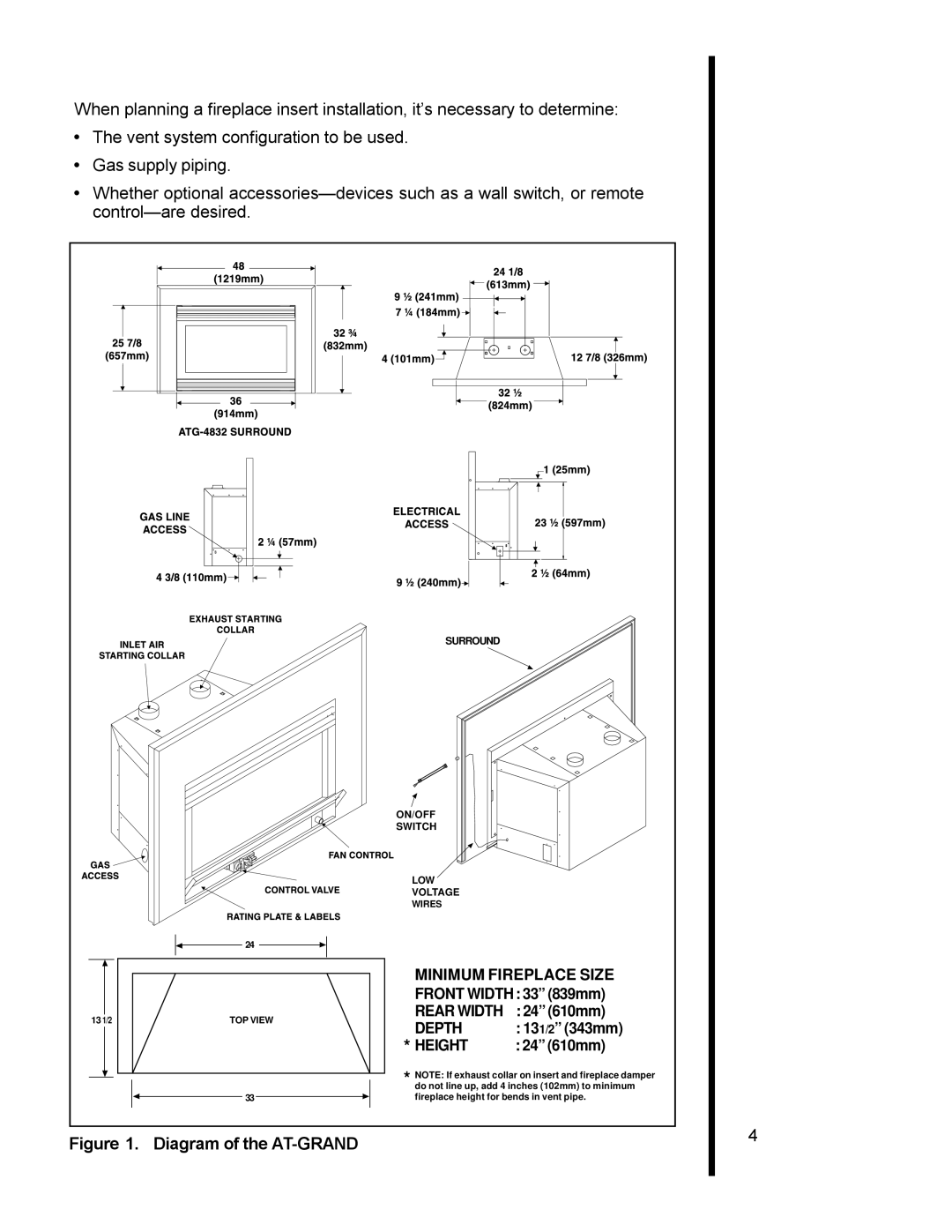
When planning a fireplace insert installation, it’s necessary to determine:
•The vent system configuration to be used.
•Gas supply piping.
•Whether optional
24
13 1/2 | TOP VIEW |
33
SURROUND
ON/OFF
SWITCH
LOW
VOLTAGE
WIRES
MINIMUM FIREPLACE SIZE
FRONT WIDTH: 33” (839mm)
REAR WIDTH : 24” (610mm)
DEPTH | : 131/2” (343mm) |
* HEIGHT | : 24” (610mm) |
*NOTE: If exhaust collar on insert and fireplace damper do not line up, add 4 inches (102mm) to minimum fireplace height for bends in vent pipe.
Figure 1. Diagram of the AT-GRAND
4
