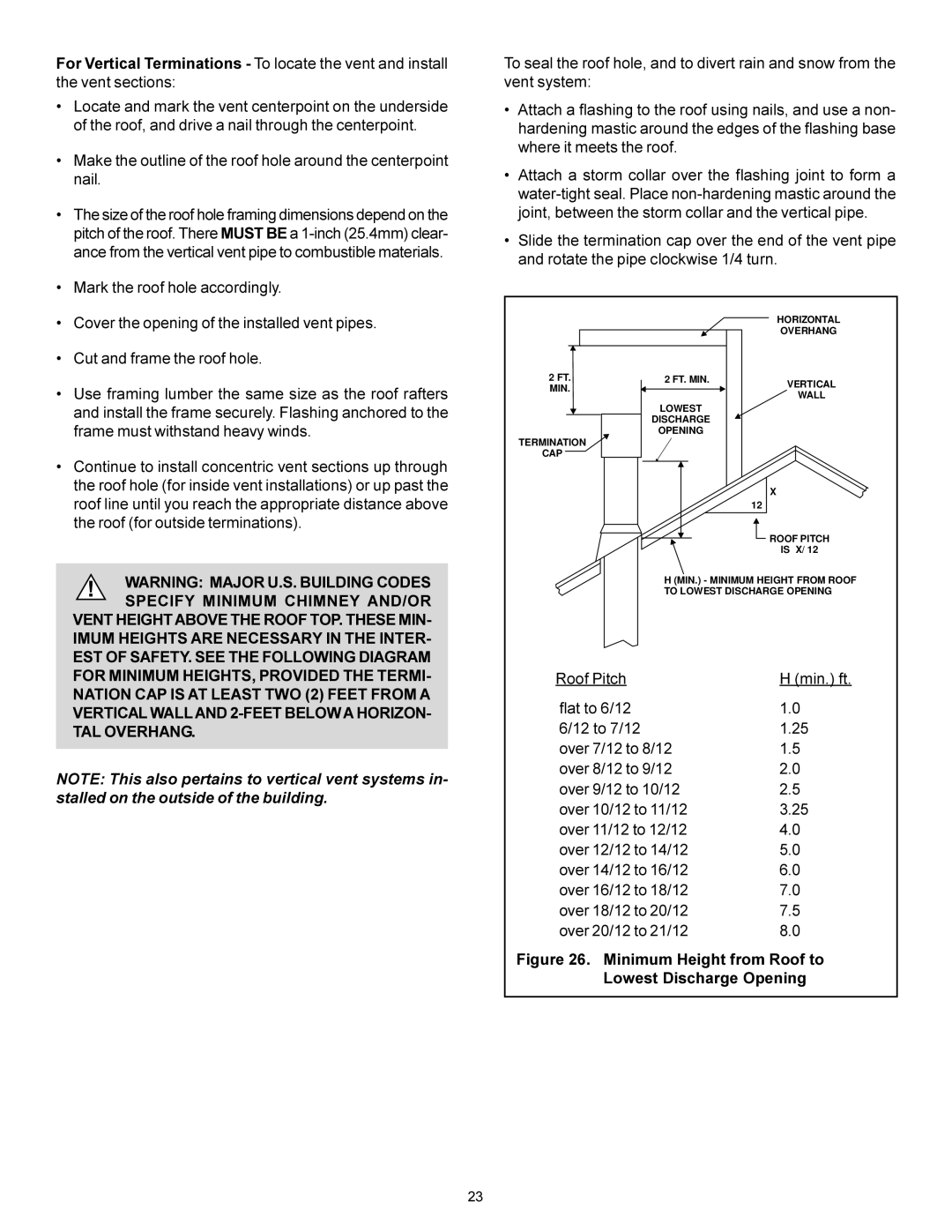
For Vertical Terminations - To locate the vent and install the vent sections:
•Locate and mark the vent centerpoint on the underside of the roof, and drive a nail through the centerpoint.
•Make the outline of the roof hole around the centerpoint nail.
•The size of the roof hole framing dimensions depend on the pitch of the roof. There MUST BE a
•Mark the roof hole accordingly.
•Cover the opening of the installed vent pipes.
•Cut and frame the roof hole.
•Use framing lumber the same size as the roof rafters and install the frame securely. Flashing anchored to the frame must withstand heavy winds.
•Continue to install concentric vent sections up through the roof hole (for inside vent installations) or up past the roof line until you reach the appropriate distance above the roof (for outside terminations).
!WARNING: MAJOR U.S. BUILDING CODES SPECIFY MINIMUM CHIMNEY AND/OR
VENT HEIGHT ABOVE THE ROOF TOP. THESE MIN- IMUM HEIGHTS ARE NECESSARY IN THE INTER- EST OF SAFETY. SEE THE FOLLOWING DIAGRAM FOR MINIMUM HEIGHTS, PROVIDED THE TERMI- NATION CAP IS AT LEAST TWO (2) FEET FROM A VERTICAL WALLAND
NOTE: This also pertains to vertical vent systems in- stalled on the outside of the building.
To seal the roof hole, and to divert rain and snow from the vent system:
•Attach a flashing to the roof using nails, and use a non- hardening mastic around the edges of the flashing base where it meets the roof.
•Attach a storm collar over the flashing joint to form a
•Slide the termination cap over the end of the vent pipe and rotate the pipe clockwise 1/4 turn.
HORIZONTAL
OVERHANG
2 FT. | 2 FT. MIN. | VERTICAL |
MIN. |
| |
| WALL | |
|
|
LOWEST
DISCHARGE
OPENING
TERMINATION
CAP
X
12
![]() ROOF PITCH
ROOF PITCH
IS X/ 12
H (MIN.) - MINIMUM HEIGHT FROM ROOF
TO LOWEST DISCHARGE OPENING
Roof Pitch | H (min.) ft. |
flat to 6/12 | 1.0 |
6/12 to 7/12 | 1.25 |
over 7/12 to 8/12 | 1.5 |
over 8/12 to 9/12 | 2.0 |
over 9/12 to 10/12 | 2.5 |
over 10/12 to 11/12 | 3.25 |
over 11/12 to 12/12 | 4.0 |
over 12/12 to 14/12 | 5.0 |
over 14/12 to 16/12 | 6.0 |
over 16/12 to 18/12 | 7.0 |
over 18/12 to 20/12 | 7.5 |
over 20/12 to 21/12 | 8.0 |
Figure 26. Minimum Height from Roof to Lowest Discharge Opening
23
