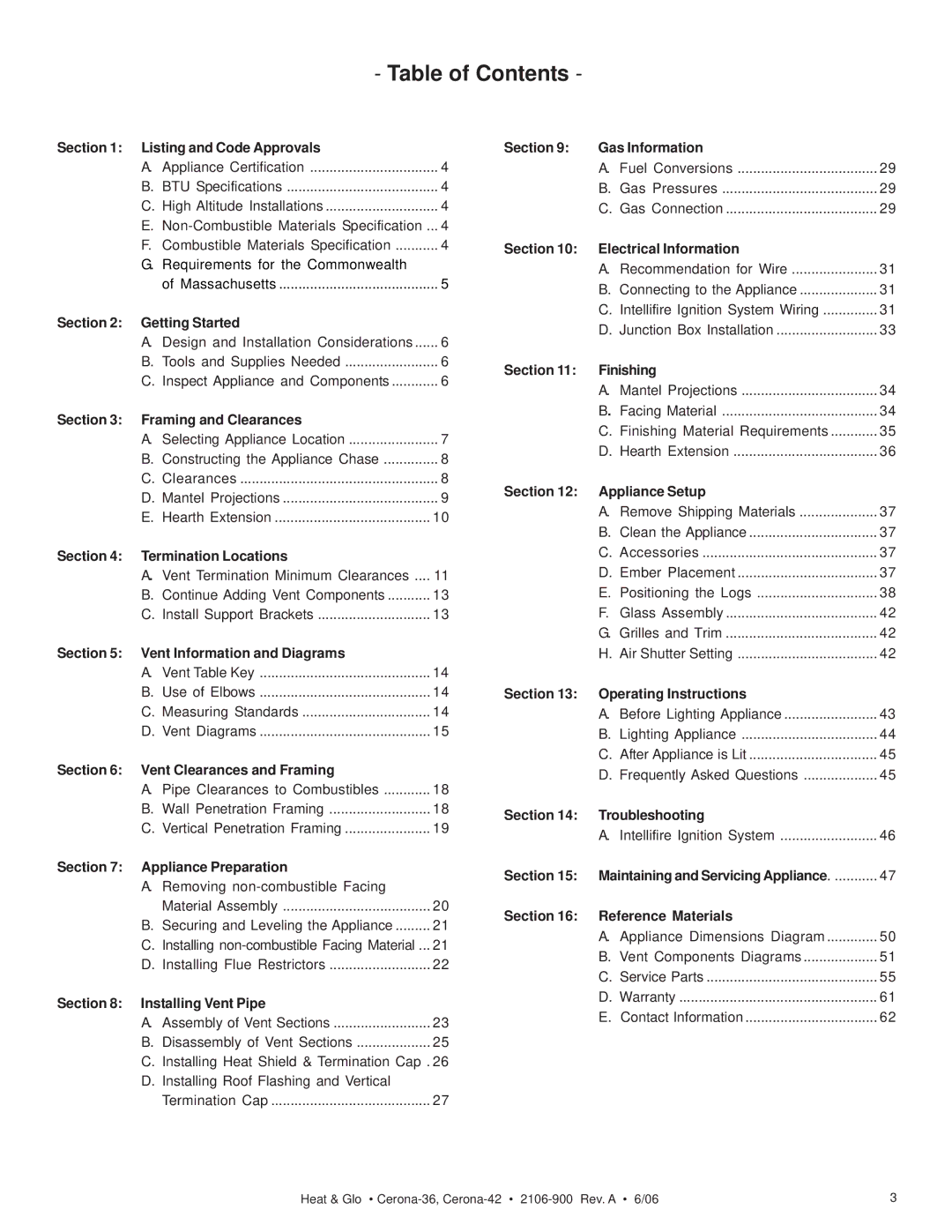CERONA-42, CERONA-36 specifications
The Heat & Glo LifeStyle CERONA-36 and CERONA-42 are elegant gas fireplaces designed to enhance the ambiance of any living space while providing effective heating solutions. These models stand out due to their sleek design and innovative technologies that cater to modern homeowners seeking both comfort and style.One of the primary features of the CERONA series is their clean, contemporary aesthetic. The linear design maximizes the display of flames and minimizes visual distractions, making them a focal point in any room. With options for various finishes and customizable media, including glass and logs, homeowners can truly personalize their fireplace to match their décor.
The CERONA-36 and CERONA-42 are equipped with advanced burner technology that ensures an exceptional flame presentation. The high-efficiency burners not only produce beautiful flames but also optimize heat output while maintaining energy efficiency. These fireplaces are designed to provide warmth without sacrificing environmental consciousness, making them an ideal choice for eco-aware consumers.
Both models come with Heat & Glo's patented IntelliFire Technology, which allows for adaptive ignition and reliable operation. This technology ensures that the fireplace ignites quickly and safely, providing peace of mind for users. Additionally, the remote control feature allows for easy operation from anywhere in the room, enhancing convenience when it comes to controlling the temperature and ambiance.
The CERONA series also incorporates a unique Power Vent technology. This enables the fireplace to vent up to 40 feet horizontally and vertically, offering flexibility in installation and allowing for greater design possibilities for any space in the home.
Moreover, the fireplaces are designed with sound-dampening features that reduce operational noise, ensuring a peaceful ambiance while maximizing the visual experience of dancing flames.
The straightforward maintenance and cleaning requirements of the CERONA-36 and CERONA-42 further contribute to their appeal. With a user-friendly design, these fireplaces simplify upkeep, making them suitable for busy lifestyles.
In summary, the Heat & Glo LifeStyle CERONA-36 and CERONA-42 gas fireplaces are remarkable heating solutions that combine aesthetics, technology, and user convenience. Their modern design, efficient operation, and adaptable installation options make them a valuable addition to any contemporary home, ensuring both warmth and elegance for years to come.
