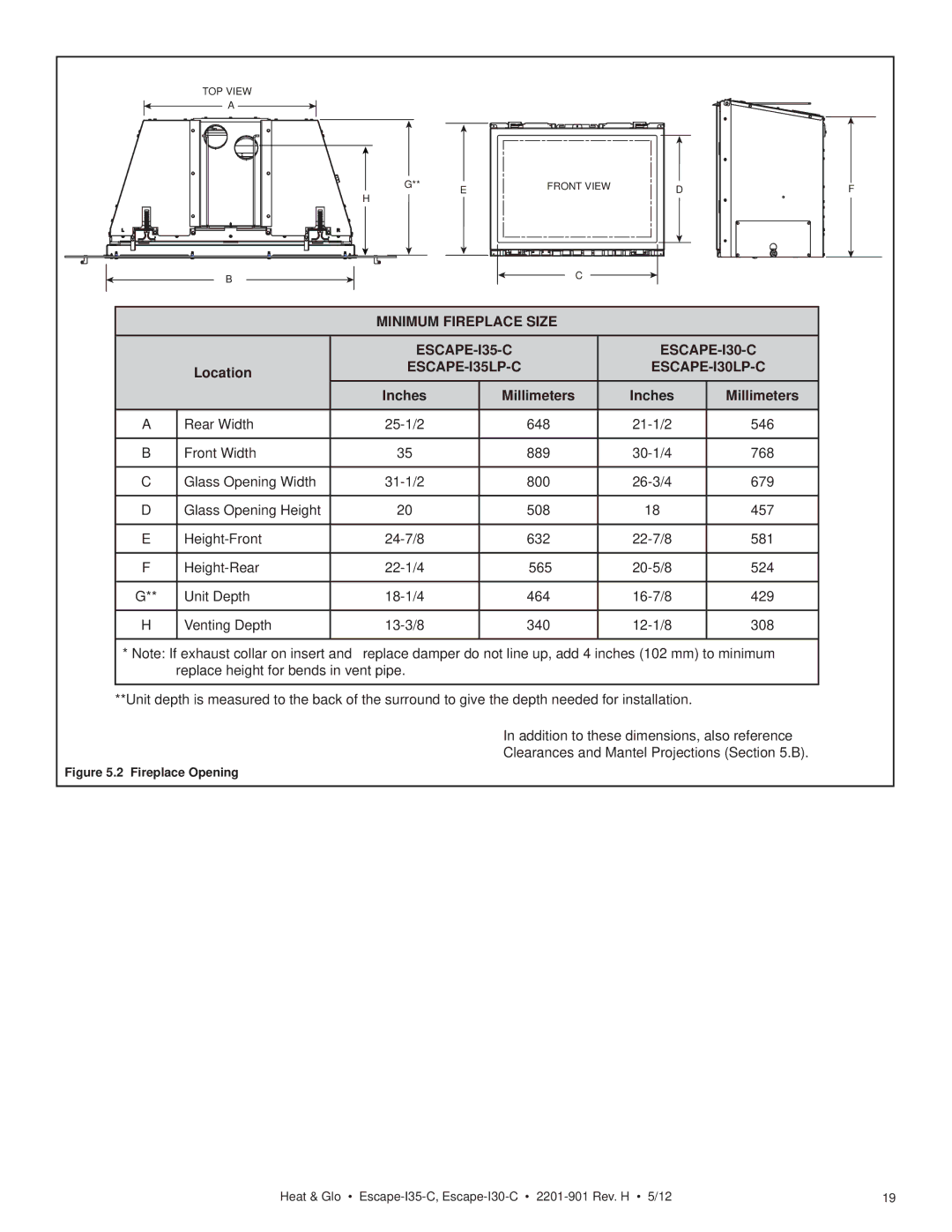
TOP VIEW
A
H
B
G** E
FRONT VIEW
C
D
F
MINIMUM FIREPLACE SIZE
|
|
|
| ||
| Location |
|
| ||
|
|
|
|
| |
|
| Inches | Millimeters | Inches | Millimeters |
|
|
|
|
|
|
A | Rear Width | 648 | 546 | ||
|
|
|
|
|
|
B | Front Width | 35 | 889 | 768 | |
|
|
|
|
|
|
C | Glass Opening Width | 800 | 679 | ||
|
|
|
|
|
|
D | Glass Opening Height | 20 | 508 | 18 | 457 |
|
|
|
|
|
|
E | 632 | 581 | |||
|
|
|
|
|
|
F | 565 | 524 | |||
|
|
|
|
|
|
G** | Unit Depth | 464 | 429 | ||
|
|
|
|
|
|
H | Venting Depth | 340 | 308 | ||
|
|
|
|
|
|
*Note: If exhaust collar on insert and fireplace damper do not line up, add 4 inches (102 mm) to minimum fireplace height for bends in vent pipe.
**Unit depth is measured to the back of the surround to give the depth needed for installation.
In addition to these dimensions, also reference
Clearances and Mantel Projections (Section 5.B).
Figure 5.2 Fireplace Opening
Heat & Glo • | 19 |
