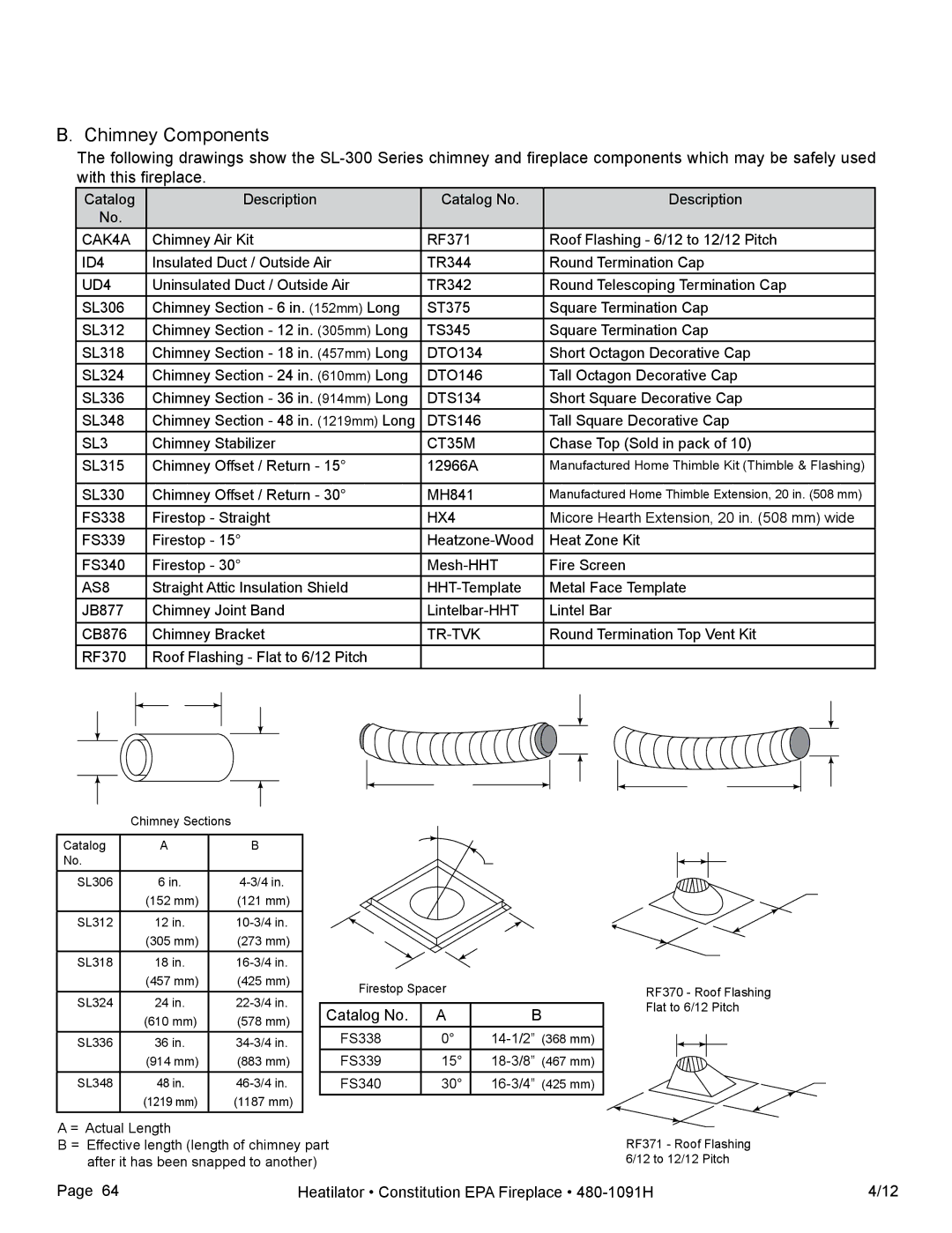C40 specifications
The Heatiator C40 is an innovative heating solution designed to optimize comfort and energy efficiency in residential and commercial spaces. This advanced heating unit combines modern technology with user-friendly features, making it an excellent choice for anyone looking to improve their heating systems.One of the standout features of the Heatiator C40 is its powerful heating capacity. With an output of up to 40,000 BTUs, this unit is capable of efficiently warming large areas, ensuring that no space is left cold. The C40 utilizes high-efficiency burners that maximize heat output while minimizing fuel consumption. This not only translates to lower energy bills for the consumer but also contributes to a reduced carbon footprint.
The Heatiator C40 is equipped with advanced smart technology, allowing users to control their heating environment remotely. With the Heatiator mobile app, users can adjust the temperature settings, set schedules, and monitor energy usage from their smartphones. This level of control ensures that comfort is maintained without unnecessary energy waste.
Another notable characteristic of the C40 is its versatile design. The unit can be easily installed in various configurations, including wall-mounted, freestanding, or built-in options, making it suitable for any room layout or decor. Its sleek, compact design also ensures that it blends seamlessly into any environment, providing users with both functionality and aesthetic appeal.
Safety is a priority in the design of the Heatiator C40. The unit is equipped with multiple safety features, including overheat protection, a flame failure device, and an automatic shut-off system. These safety measures provide peace of mind, allowing users to enjoy their heating without worry.
Furthermore, the Heatiator C40 operates quietly, making it an ideal choice for bedrooms and living areas where noise can be a distraction. The noise-reduction technology incorporated into the unit ensures that the heating process is unobtrusive, allowing for a peaceful environment.
In summary, the Heatiator C40 is a cutting-edge heating solution that stands out due to its powerful performance, energy efficiency, and user-friendly technology. With its stylish design, safety features, and advanced controls, the C40 is an excellent investment for anyone looking to enhance their heating system while enjoying the comfort of a warm, inviting space. Whether for homes or businesses, the Heatiator C40 promises reliable performance and satisfaction.

