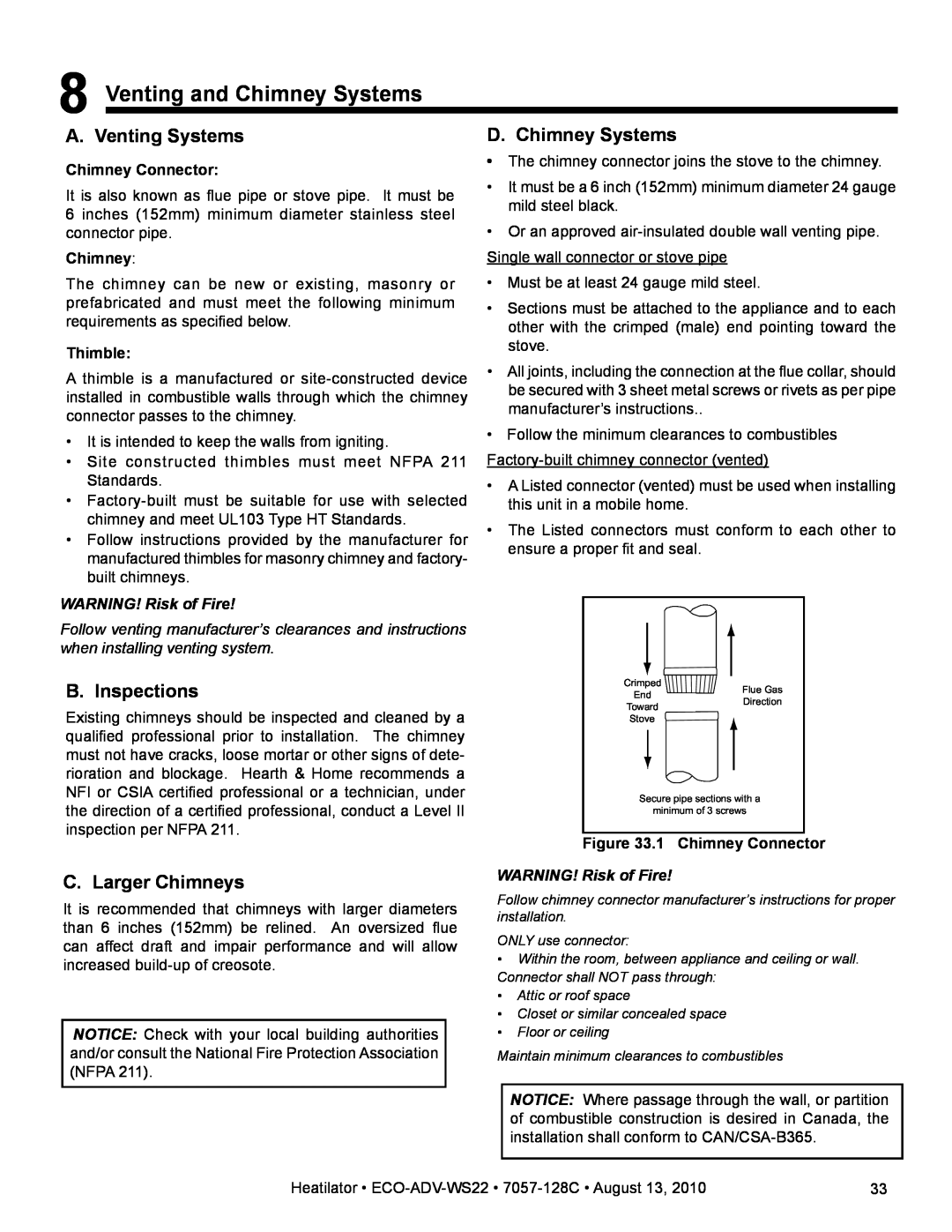
8 Venting and Chimney Systems
A. Venting Systems
Chimney Connector:
It is also known as flue pipe or stove pipe. It must be 6 inches (152mm) minimum diameter stainless steel connector pipe.
Chimney:
The chimney can be new or existing, masonry or prefabricated and must meet the following minimum requirements as specified below.
Thimble:
A thimble is a manufactured or
•It is intended to keep the walls from igniting.
•Site constructed thimbles must meet NFPA 211 Standards.
•
•Follow instructions provided by the manufacturer for manufactured thimbles for masonry chimney and factory- built chimneys.
WARNING! Risk of Fire!
Follow venting manufacturer’s clearances and instructions when installing venting system.
B. Inspections
Existing chimneys should be inspected and cleaned by a qualified professional prior to installation. The chimney must not have cracks, loose mortar or other signs of dete- rioration and blockage. Hearth & Home recommends a NFI or CSIA certified professional or a technician, under the direction of a certified professional, conduct a Level II inspection per NFPA 211.
C. Larger Chimneys
It is recommended that chimneys with larger diameters than 6 inches (152mm) be relined. An oversized flue can affect draft and impair performance and will allow increased
NOTICE: Check with your local building authorities and/or consult the National Fire Protection Association (NFPA 211).
D. Chimney Systems
•The chimney connector joins the stove to the chimney.
•It must be a 6 inch (152mm) minimum diameter 24 gauge mild steel black.
•Or an approved
•Must be at least 24 gauge mild steel.
•Sections must be attached to the appliance and to each other with the crimped (male) end pointing toward the stove.
•All joints, including the connection at the flue collar, should be secured with 3 sheet metal screws or rivets as per pipe manufacturer’s instructions..
•Follow the minimum clearances to combustibles
•A Listed connector (vented) must be used when installing this unit in a mobile home.
•The Listed connectors must conform to each other to ensure a proper fit and seal.
Crimped | Flue Gas | |
End | ||
Direction | ||
Toward | ||
| ||
Stove |
|
Secure pipe sections with a
minimum of 3 screws
Figure 33.1 Chimney Connector
WARNING! Risk of Fire!
Follow chimney connector manufacturer’s instructions for proper installation.
ONLY use connector:
•Within the room, between appliance and ceiling or wall. Connector shall NOT pass through:
•Attic or roof space
•Closet or similar concealed space
•Floor or ceiling
Maintain minimum clearances to combustibles
NOTICE: Where passage through the wall, or partition of combustible construction is desired in Canada, the installation shall conform to
Heatilator • | 33 |
