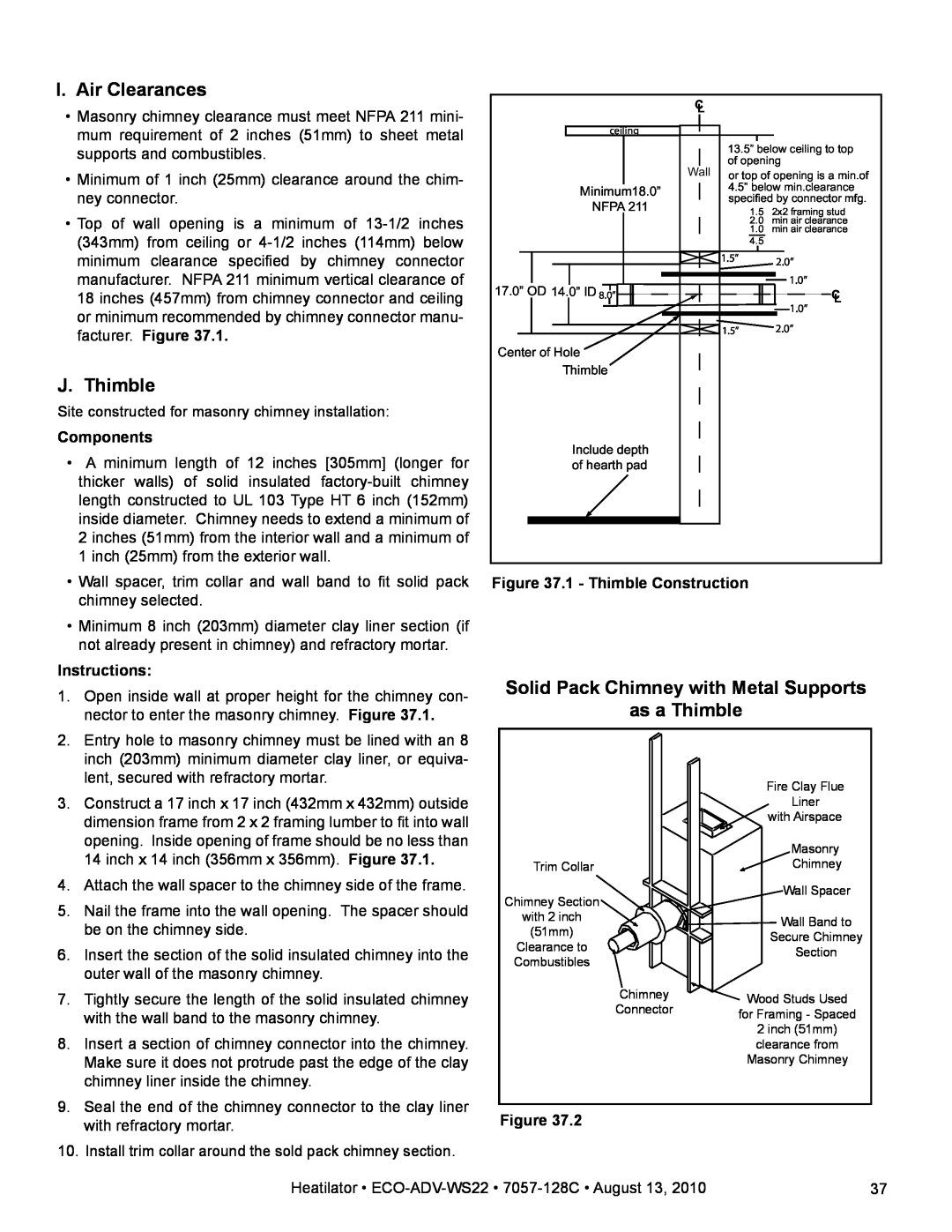
I.Air Clearances
•Masonry chimney clearance must meet NFPA 211 mini- mum requirement of 2 inches (51mm) to sheet metal supports and combustibles.
•Minimum of 1 inch (25mm) clearance around the chim- ney connector.
•Top of wall opening is a minimum of
J. Thimble
Site constructed for masonry chimney installation:
Components
•A minimum length of 12 inches [305mm] (longer for thicker walls) of solid insulated
ceiling
Minimum18.0”
NFPA 211
17.0” OD 14.0” ID 8.0”
Center of Hole
Thimble
Include depth of hearth pad
C
L
|
| 13.5” below ceiling to top | ||||
| Wall | of opening | ||||
| or top of opening is a min.of | |||||
|
| 4.5” below min.clearance | ||||
|
| specified by connector mfg. | ||||
|
| 1.5 | 2x2 framing stud | |||
|
| 2.0 | min air clearance | |||
|
| 1.0 | min air clearance | |||
|
| 4.5 |
|
|
|
|
|
| 1.5” |
| 2.0” | ||
|
|
| ||||
|
|
|
| |||
|
|
|
|
|
| 1.0” |
|
|
|
|
|
| |
|
|
|
|
|
| |
|
|
|
|
|
| C |
|
|
|
|
|
| L |
|
|
|
|
|
| 1.0” |
|
| 1.5” | 2.0” | |||
|
| |||||
|
| |||||
|
|
|
|
|
|
|
• Wall spacer, trim collar and wall band to fit solid pack Figure 37.1 - Thimble Construction chimney selected.
•Minimum 8 inch (203mm) diameter clay liner section (if not already present in chimney) and refractory mortar.
Instructions: | Solid Pack Chimney with Metal Supports | ||||||||||
1. | Open inside wall at proper height for the chimney con- | ||||||||||
as a Thimble | |||||||||||
| nector to enter the masonry chimney. Figure 37.1. | ||||||||||
2. | Entry hole to masonry chimney must be lined with an 8 |
|
|
|
|
|
|
|
|
| |
|
|
|
|
|
|
|
|
| |||
|
|
|
|
|
|
|
|
| |||
|
|
|
|
|
|
|
|
| |||
| inch (203mm) minimum diameter clay liner, or equiva- |
|
|
|
|
|
|
|
|
| |
| lent, secured with refractory mortar. |
|
|
|
|
|
|
|
| Fire Clay Flue | |
3. | Construct a 17 inch x 17 inch (432mm x 432mm) outside |
|
|
|
|
|
|
|
| ||
|
|
|
|
|
|
|
| Liner | |||
| dimension frame from 2 x 2 framing lumber to fit into wall |
|
|
|
|
|
|
|
| with Airspace | |
| opening. Inside opening of frame should be no less than |
|
|
|
|
|
|
|
| Masonry | |
|
|
|
|
|
|
|
|
| |||
| 14 inch x 14 inch (356mm x 356mm). Figure 37.1. |
|
|
|
|
|
|
|
| ||
| Trim Collar |
|
|
|
|
|
|
| Chimney | ||
4. | Attach the wall spacer to the chimney side of the frame. | Chimney Section |
|
|
|
|
|
|
| Wall Spacer | |
|
|
|
|
|
|
| |||||
|
|
|
|
|
|
| |||||
|
|
|
|
|
|
| |||||
5. | Nail the frame into the wall opening. The spacer should |
|
|
|
|
|
|
|
| ||
with 2 inch |
|
|
|
|
| Wall Band to | |||||
|
|
|
|
| |||||||
| be on the chimney side. | (51mm) |
|
|
|
|
| ||||
|
|
|
|
|
| Secure Chimney | |||||
|
| Clearance to |
|
|
|
|
|
|
| ||
6. | Insert the section of the solid insulated chimney into the |
|
|
|
|
|
|
| Section | ||
Combustibles |
|
|
|
|
|
|
| ||||
| outer wall of the masonry chimney. | Chimney |
|
|
|
|
|
| |||
7. | Tightly secure the length of the solid insulated chimney |
|
|
|
| Wood Studs Used | |||||
|
|
|
| ||||||||
| with the wall band to the masonry chimney. | Connector |
|
|
| for Framing - Spaced | |||||
|
|
|
|
|
|
|
| ||||
8. | Insert a section of chimney connector into the chimney. |
|
|
|
|
|
|
| 2 inch (51mm) | ||
|
|
|
|
|
|
| clearance from | ||||
| Make sure it does not protrude past the edge of the clay |
|
|
|
|
|
|
| Masonry Chimney | ||
| chimney liner inside the chimney. |
|
|
|
|
|
|
|
|
| |
9. | Seal the end of the chimney connector to the clay liner |
|
|
|
|
|
|
|
|
| |
Figure 37.2 |
|
|
|
|
| ||||||
| with refractory mortar. |
|
|
|
|
| |||||
10. Install trim collar around the sold pack chimney section.
Heatilator • | 37 |
