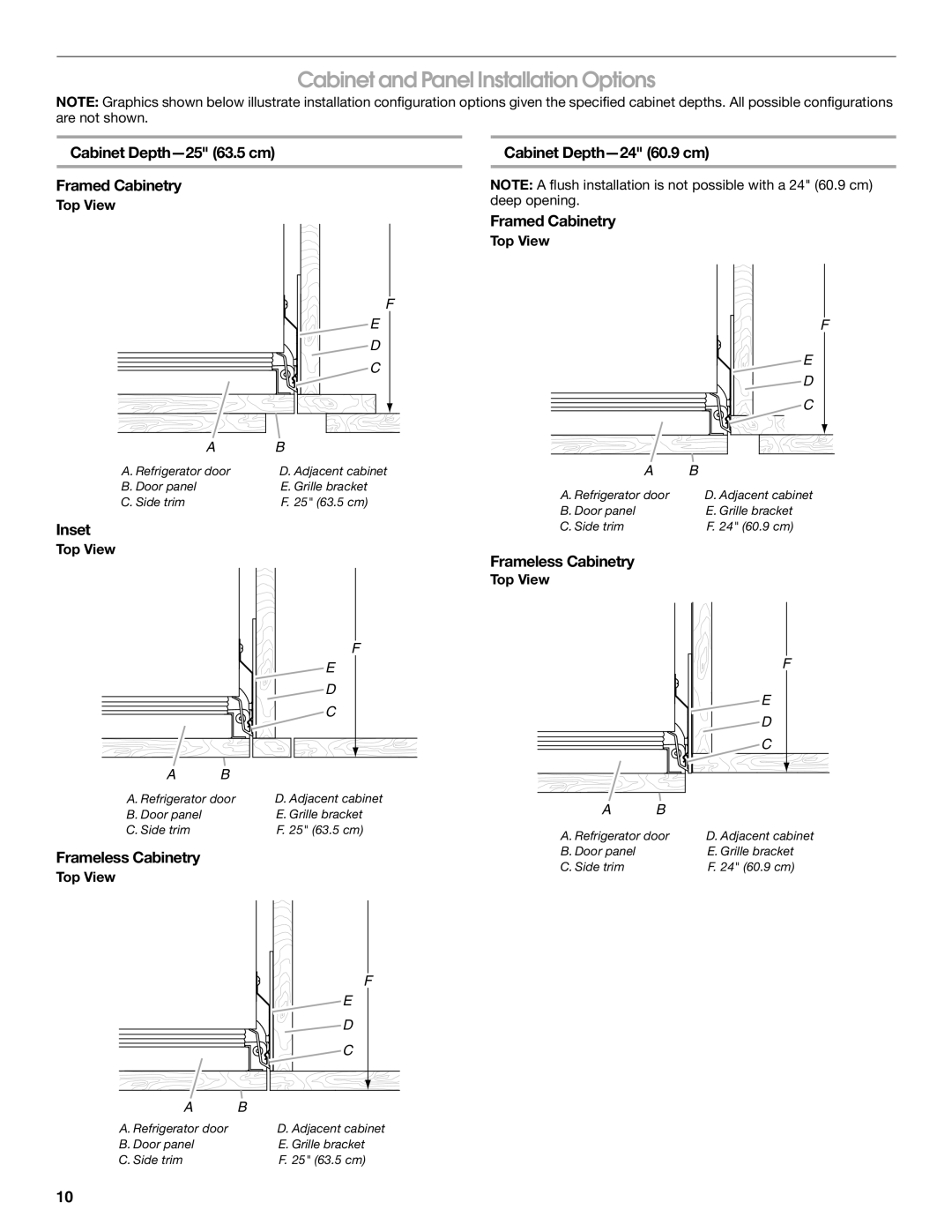W10379136B specifications
The Jenn-Air W10379136B is a state-of-the-art wall oven that epitomizes precision, customization, and luxury in home cooking. This model is designed to cater to the needs of modern chefs who demand both aesthetics and functionality in their kitchen appliances. With its sleek stainless steel finish and built-in design, the W10379136B seamlessly integrates into any kitchen décor, enhancing sophistication and elegance.One of the standout features of the W10379136B is its advanced True Convection technology. This innovative cooking method utilizes a powerful fan and a third heating element to distribute heat evenly throughout the oven. This ensures that food cooks uniformly, reducing cooking times and enhancing the flavor and texture of dishes. Whether baking bread, roasting meats, or preparing casseroles, users can expect exceptional results every time.
Additionally, the Jenn-Air W10379136B boasts a range of innovative cooking modes, including True Hide and Steam Bake options. The True Hide feature allows users to bake or broil in perfect harmony, while the Steam Bake option introduces moisture during the baking process, creating a crusty exterior and a moist interior for artisanal breads and pastries. With these options, home chefs can experiment with various cooking techniques and achieve restaurant-quality results.
The oven’s precision temperature management is another notable technology that sets it apart. The advanced temperature sensor continuously monitors the internal environment, adjusting heat output as needed. This ensures accurate cooking temperatures, which is vital for delicate recipes and precision cooking. The W10379136B also features a user-friendly touchscreen interface, making it easy to navigate through cooking options, set timers, and monitor progress.
In terms of design, the Jenn-Air W10379136B emphasizes thoughtful engineering with its quiet operation and easy-cleaning features. The self-cleaning cycle simplifies maintenance, while the soft-close door adds a touch of elegance and convenience. Additionally, with a spacious interior, this oven provides ample space to accommodate large dishes, making it ideal for family gatherings and entertaining.
In conclusion, the Jenn-Air W10379136B is a premium wall oven that combines elegant design with cutting-edge technology. Its features like True Convection cooking, precise temperature management, and versatile cooking modes make it an essential tool for any culinary enthusiast. With this appliance, users can elevate their cooking experience and impress family and friends with expertly prepared meals.

