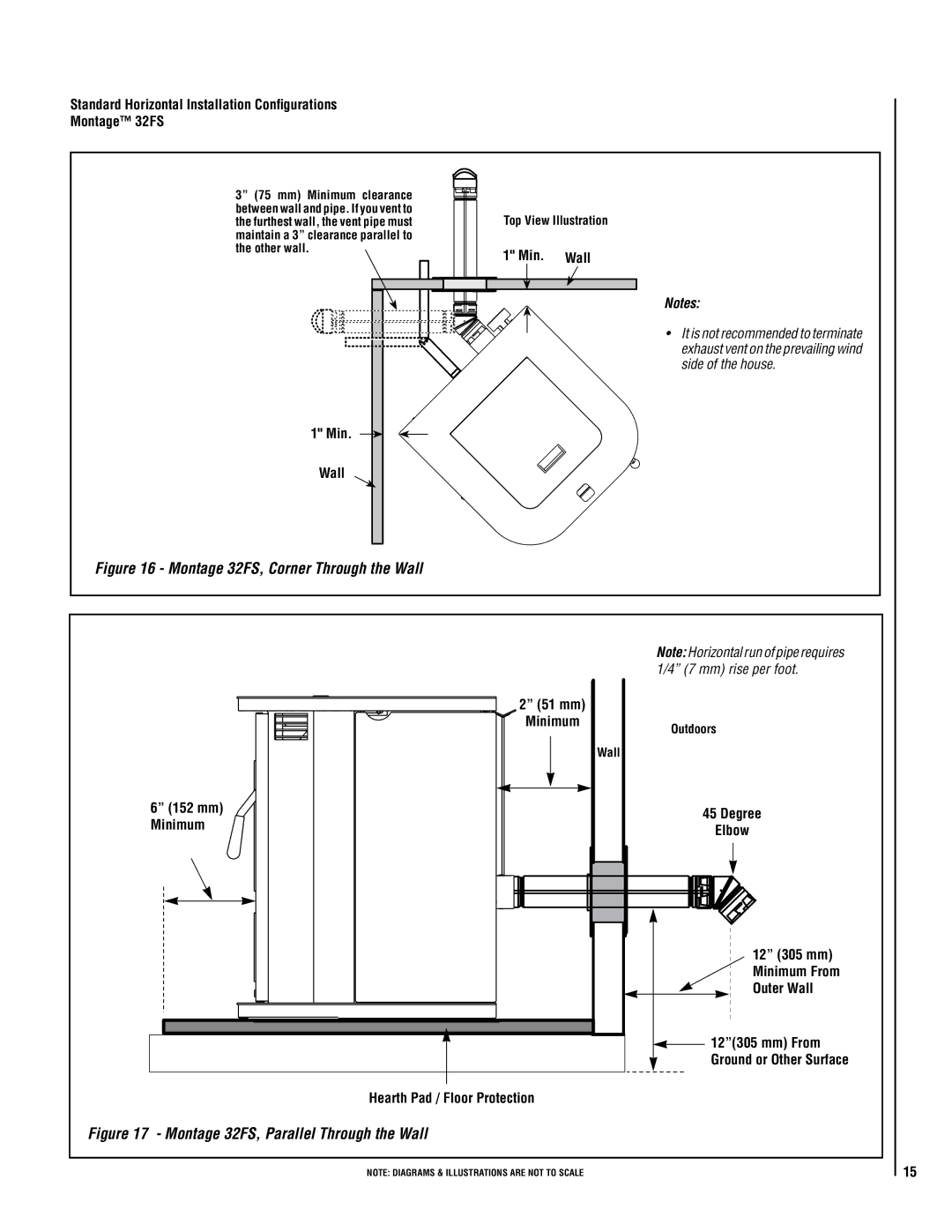32FS specifications
The Lennox Hearth 32FS is an exceptional fireplace designed to enhance both the aesthetic and functional aspects of any home. With its innovative technologies and user-friendly features, this model stands out as a premier choice for those looking to introduce warmth and elegance into their living space.One of the primary features of the Lennox Hearth 32FS is its impressive heating capacity. With a BTU output that provides efficient heating to large areas, this fireplace is perfect for open floor plans or vast living rooms. This capability ensures that the space remains cozy and inviting even in the coldest months.
The combustion technology integrated into the Lennox Hearth 32FS is noteworthy as well. Utilizing a clean-burning system, it maximizes heat output while minimizing emissions, making it an environmentally-friendly option. The glass door design enhances air regulation and combustion efficiency, ensuring that homeowners get the most out of each burning cycle.
Another characteristic that sets the 32FS apart is its aesthetic appeal. The fireplace features a sleek and modern design, allowing it to blend seamlessly into various home decors, from traditional to contemporary. Customizable options, including different front designs and surround materials, allow homeowners to choose a look that aligns with their personal style.
Additionally, the Lennox Hearth 32FS provides ease of use and control. The model comes equipped with an intuitive remote control system, allowing users to adjust settings without leaving their seat. Whether it’s adjusting the flame height or configuring the thermostat, the convenience provided by this technology is undeniable.
Durability and build quality are other prominent aspects of the Lennox Hearth 32FS. Constructed from high-quality materials, it is designed to withstand the test of time, ensuring consistent performance year after year. The fireplace’s design includes advanced insulation techniques, which not only enhances efficiency but also ensures safety during operation.
In summary, the Lennox Hearth 32FS is a sophisticated fireplace featuring advanced heating capabilities, clean combustion technology, and a stylish design that caters to varying tastes. Its user-friendly controls and durable construction make it a reliable choice for anyone looking to invest in an energy-efficient heating solution that adds charm and comfort to their home.

